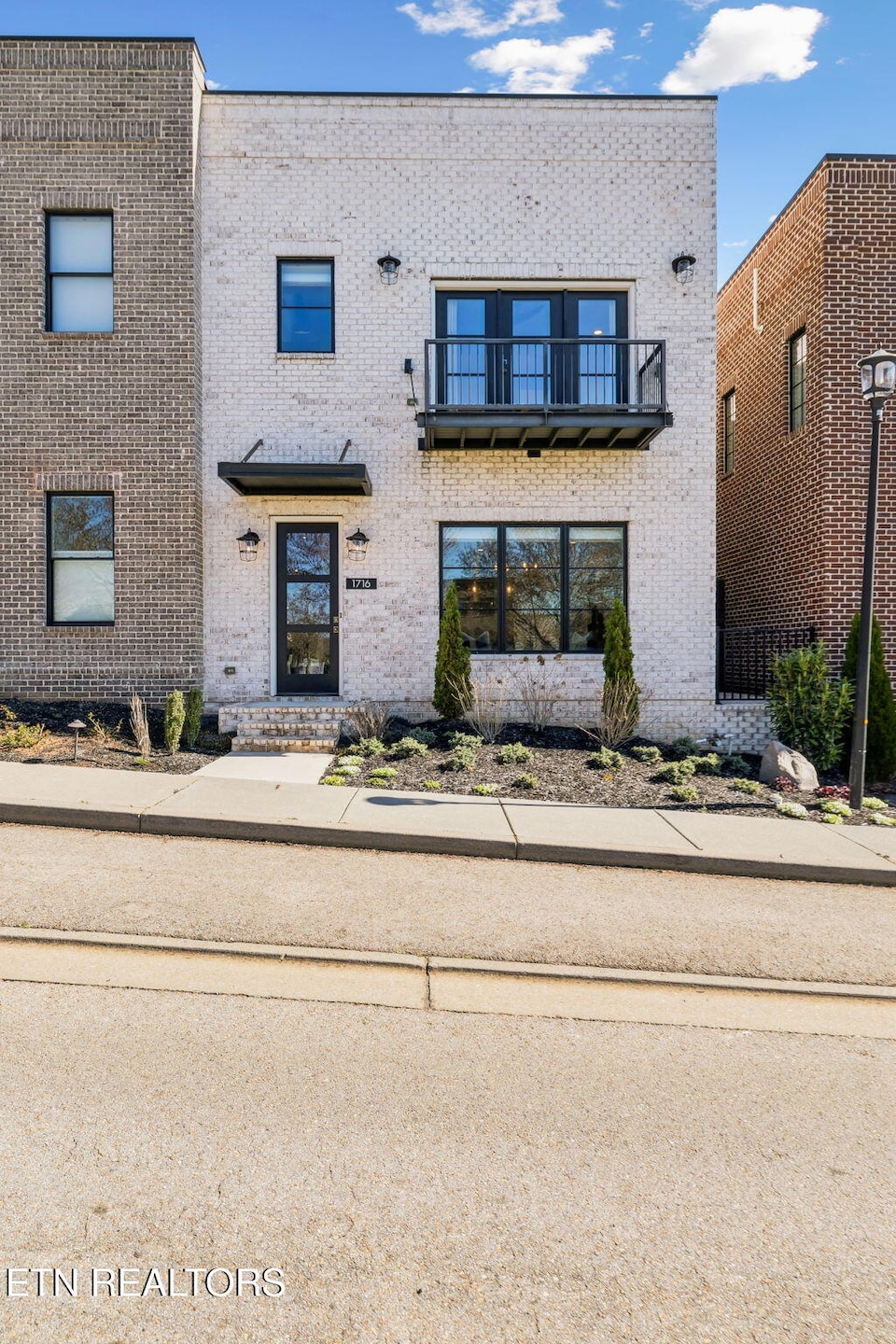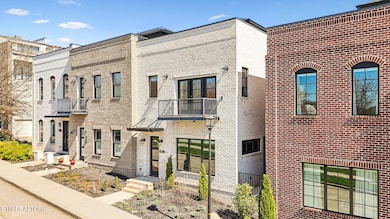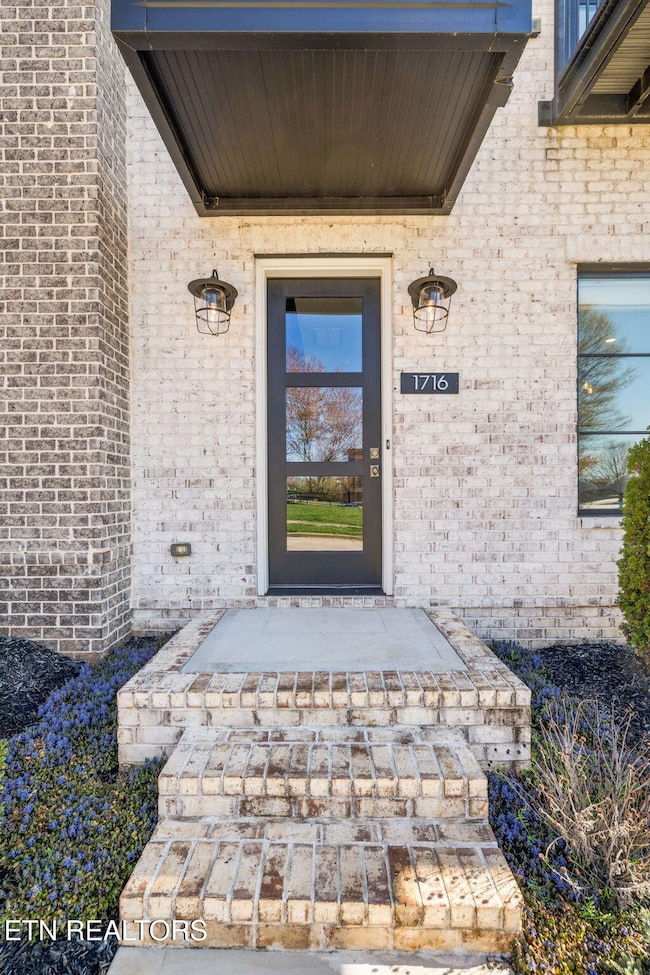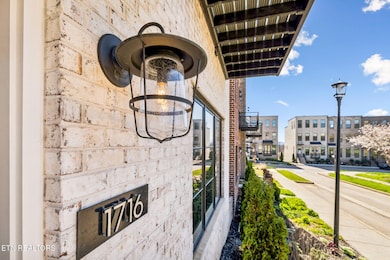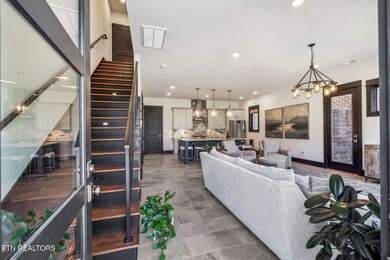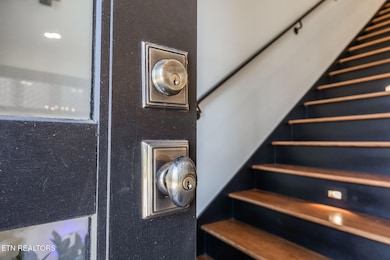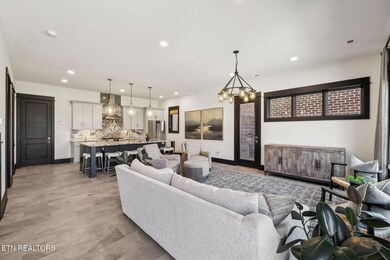
1716 Cades Cove Rd Knoxville, TN 37922
Concord NeighborhoodEstimated payment $5,301/month
Highlights
- Mountain View
- Contemporary Architecture
- Wood Flooring
- Northshore Elementary School Rated A-
- Recreation Room
- Great Room
About This Home
Absolutely Stunning Urban Loft-Style Home in Northshore Town Center's ''Beau Monde''
Welcome to a truly one-of-a-kind home that blends contemporary sophistication with modern elegance. Located in the highly sought-after Northshore Town Center, this picture-perfect residence in ''Beau Monde'' feels like a New York Urban Loft escape, offering both luxury and functionality.
Situated directly across from Central Park, the home boasts lovely park views from every level, thanks to a custom-designed wall of windows that brings the outdoors in. Inside, you'll find an expansive open-concept living space that flows seamlessly into an architecturally stunning kitchen. Featuring an impressive granite central island, a breathtaking waterfall backsplash, and a wine fridge, this kitchen is both beautiful and highly functional. The walk-in pantry is a dream with custom walnut shelving and a built-in spice rack.
Enjoy direct access to your private side patio from the living area, where you can relax and take in the serene park views while sipping on your morning coffee or relaxing with a glass of wine. The second level features two luxurious bedroom suites, with the primary suite offering its own private balcony overlooking Central Park. The spa-like bath features a beautiful walk-in shower and a spacious closet—perfect for unwinding in style.
The third floor offers even more incredible amenities, including a built-in wet bar with custom walnut shelving, a wine fridge, and an ice maker. Step outside to the remarkable 978-square-foot rooftop terrace, which offers both open-air space and a 13.5x14 covered area, providing breathtaking views of Central Park and the surrounding mountains. Whether you're enjoying a sunny day, relaxing, or entertaining, this rooftop oasis is perfect for every occasion.
This home also includes custom-made window treatments throughout, adding a refined touch to every room. The custom garage door creates additional flex space—ideal for a home gym or simply for parking your vehicles.
Located in the coveted Northshore Town Center, this home is just steps away from walkable sidewalks, local shops, restaurants, and beautiful parks, offering both tranquility and convenience.
Don't miss the opportunity to own this exceptional property. Buyer to verify all measurements.
Home Details
Home Type
- Single Family
Est. Annual Taxes
- $4,479
Year Built
- Built in 2022
Lot Details
- 1,742 Sq Ft Lot
- Level Lot
- Rain Sensor Irrigation System
HOA Fees
- $100 Monthly HOA Fees
Parking
- 1 Car Garage
- 2 Carport Spaces
- Parking Available
- Off-Street Parking
Home Design
- Contemporary Architecture
- Brick Exterior Construction
- Block Foundation
- Slab Foundation
Interior Spaces
- 1,716 Sq Ft Home
- Wet Bar
- Wired For Data
- Ceiling Fan
- ENERGY STAR Qualified Windows
- Insulated Windows
- Drapes & Rods
- ENERGY STAR Qualified Doors
- Great Room
- Recreation Room
- Bonus Room
- Storage Room
- Mountain Views
Kitchen
- Eat-In Kitchen
- Self-Cleaning Oven
- Stove
- Range
- Microwave
- Dishwasher
- Kitchen Island
- Disposal
Flooring
- Wood
- Tile
Bedrooms and Bathrooms
- 2 Bedrooms
- Split Bedroom Floorplan
- Walk-In Closet
- Walk-in Shower
Laundry
- Laundry Room
- Dryer
- Washer
Home Security
- Home Security System
- Fire and Smoke Detector
Schools
- Northshore Elementary School
- West Valley Middle School
- Bearden High School
Utilities
- Zoned Heating and Cooling System
- Heating System Uses Natural Gas
- Tankless Water Heater
- Internet Available
Listing and Financial Details
- Assessor Parcel Number 154FC004
Community Details
Overview
- Association fees include all amenities
- Beau Monde Northshore Town Center Subdivision
- Mandatory home owners association
- On-Site Maintenance
Recreation
- Community Playground
Map
Home Values in the Area
Average Home Value in this Area
Tax History
| Year | Tax Paid | Tax Assessment Tax Assessment Total Assessment is a certain percentage of the fair market value that is determined by local assessors to be the total taxable value of land and additions on the property. | Land | Improvement |
|---|---|---|---|---|
| 2024 | $4,479 | $120,750 | $0 | $0 |
| 2023 | $4,479 | $120,750 | $0 | $0 |
| 2022 | $3,092 | $83,350 | $0 | $0 |
| 2021 | $372 | $8,125 | $0 | $0 |
| 2020 | $372 | $8,125 | $0 | $0 |
| 2019 | $372 | $8,125 | $0 | $0 |
| 2018 | $372 | $8,125 | $0 | $0 |
| 2017 | $372 | $8,125 | $0 | $0 |
| 2016 | $410 | $0 | $0 | $0 |
| 2015 | $410 | $0 | $0 | $0 |
| 2014 | $410 | $0 | $0 | $0 |
Property History
| Date | Event | Price | Change | Sq Ft Price |
|---|---|---|---|---|
| 03/24/2025 03/24/25 | For Sale | $865,000 | +8.1% | $504 / Sq Ft |
| 06/02/2023 06/02/23 | Sold | $800,000 | 0.0% | $466 / Sq Ft |
| 04/30/2023 04/30/23 | Pending | -- | -- | -- |
| 04/27/2023 04/27/23 | For Sale | $800,000 | -- | $466 / Sq Ft |
Deed History
| Date | Type | Sale Price | Title Company |
|---|---|---|---|
| Warranty Deed | $800,000 | Foundation Title | |
| Warranty Deed | $84,900 | Admiral Title Inc | |
| Special Warranty Deed | $1,314,000 | None Available | |
| Quit Claim Deed | -- | None Available |
Mortgage History
| Date | Status | Loan Amount | Loan Type |
|---|---|---|---|
| Open | $612,000 | New Conventional | |
| Previous Owner | $1,314,000 | Purchase Money Mortgage |
Similar Homes in Knoxville, TN
Source: East Tennessee REALTORS® MLS
MLS Number: 1294425
APN: 154FC-004
- 1716 Cades Cove Rd
- 9444 Horizon Dr
- 9460 Horizon Dr
- 9434 Horizon Dr
- 9430 Horizon Dr
- 9447 Clingmans Dome Dr
- 9407 Clingmans Dome Dr
- 1818 Thunderhead Road (Lot31)
- 9406 Horizon Dr
- 0 Center Unit 1271515
- 0 Lot 34 Northshore Town Center Unit 1271572
- 0 Lot 35 Northshore Town Center Unit 1271505
- 1539 Mystic St
- 1843 Falling Waters Rd
- 9728 Clingmans Dome Dr
- 0 Thunderhead Rd
- 1641 Breezy Ridge Trail
- 0 Northshore Dr S Unit 1277454
- 0 Northshore Dr S Unit 1277453
- 0 Northshore Dr S Unit 1277452
