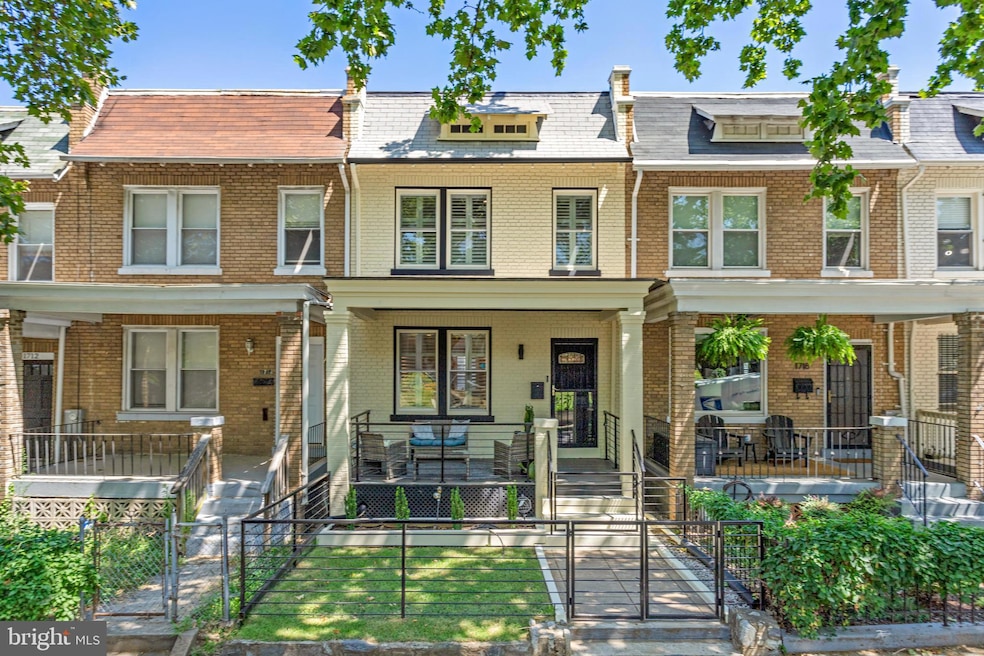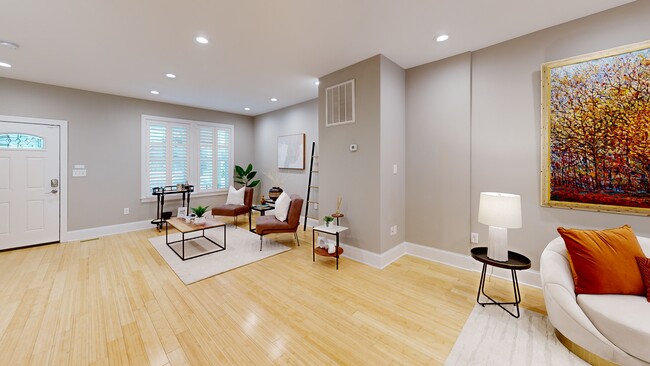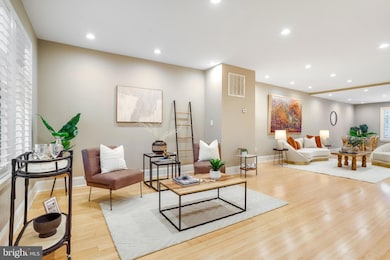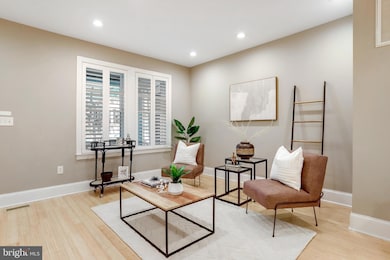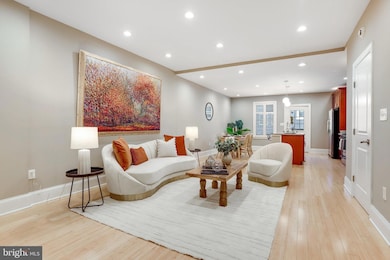1716 M St NE Washington, DC 20002
Langston NeighborhoodEstimated payment $5,042/month
Highlights
- Open Floorplan
- Wood Flooring
- Breakfast Area or Nook
- Traditional Architecture
- No HOA
- Recessed Lighting
About This Home
OPEN SUNDAY FROM 12-2pm *** Significant Price Change!!*** If you’re looking for a spacious row home that perfectly balances comfort, convenience and functionality, you found it! 1716 M ST NE is a lovingly maintained 3 bedrooms + den, 3.5 baths row home boasting approx. 2500 SQ FT across 3 levels, conveniently located on a one-way, tree-lined street in Trinidad. From the outside, the welcoming front porch is the perfect place to start or end your day with some fresh air while enjoying a beverage and neighborhood views. Upon entering the home, the inviting open-concept main level impresses with hardwood floors, 8’6 ceilings, recessed lighting, and seamlessly flows between the living, dining, and kitchen areas. The kitchen features granite countertops, stainless steel appliances, a gas range, ample storage and an island that has room for seating. Upstairs are two large primary and secondary bedrooms, two full baths, and a den containing a skylight and closet that you can utilize as a home office or any room you desire. The lower-level features a fully equipped kitchen, large bedroom, full bath, recreation area, washer/dryer and private rear entrance, making it ideal as in an-law suite or for potential rental income. Parking pad available at the rear for off-street parking. Enjoy vibrant city life as you’ll be near the National Arboretum, Langston Golf Course, H St Corridor, Ivy City, Union Market District, Aldi, Safeway, Trader Joe’s, Target, Fields at RFK, Capitol Hill, Union Station, public transportation routes including bus routes, DC Street Car, and major commuting highways (Route 50, Baltimore-Washington Pkwy, i295). Don’t miss the chance to own a piece of the nation's capital!
Open House Schedule
-
Sunday, April 27, 202512:00 to 2:00 pm4/27/2025 12:00:00 PM +00:004/27/2025 2:00:00 PM +00:00Come this beautiful, large, move-in ready townhome this Sunday from 12-2pm!Add to Calendar
Townhouse Details
Home Type
- Townhome
Est. Annual Taxes
- $6,925
Year Built
- Built in 1925 | Remodeled in 2012
Lot Details
- 1,440 Sq Ft Lot
Parking
- Off-Street Parking
Home Design
- Traditional Architecture
- Brick Exterior Construction
Interior Spaces
- Property has 3 Levels
- Open Floorplan
- Recessed Lighting
- Combination Dining and Living Room
- Wood Flooring
Kitchen
- Kitchenette
- Breakfast Area or Nook
- Eat-In Kitchen
- Gas Oven or Range
- Microwave
- Dishwasher
- Kitchen Island
- Disposal
Bedrooms and Bathrooms
Laundry
- Laundry on main level
- Stacked Washer and Dryer
Finished Basement
- Rear Basement Entry
- Laundry in Basement
Utilities
- Forced Air Heating and Cooling System
- Electric Water Heater
Community Details
- No Home Owners Association
- Trinidad Subdivision
Listing and Financial Details
- Tax Lot 72
- Assessor Parcel Number 4445//0072
Map
Home Values in the Area
Average Home Value in this Area
Tax History
| Year | Tax Paid | Tax Assessment Tax Assessment Total Assessment is a certain percentage of the fair market value that is determined by local assessors to be the total taxable value of land and additions on the property. | Land | Improvement |
|---|---|---|---|---|
| 2024 | $6,925 | $814,650 | $344,740 | $469,910 |
| 2023 | $6,630 | $780,000 | $344,590 | $435,410 |
| 2022 | $6,562 | $771,950 | $311,860 | $460,090 |
| 2021 | $6,123 | $720,360 | $300,720 | $419,640 |
| 2020 | $5,856 | $688,980 | $286,230 | $402,750 |
| 2019 | $5,480 | $644,740 | $266,130 | $378,610 |
| 2018 | $4,775 | $561,780 | $0 | $0 |
| 2017 | $2,871 | $543,950 | $0 | $0 |
| 2016 | $2,615 | $471,620 | $0 | $0 |
| 2015 | $2,380 | $412,390 | $0 | $0 |
| 2014 | $2,174 | $325,940 | $0 | $0 |
Property History
| Date | Event | Price | Change | Sq Ft Price |
|---|---|---|---|---|
| 03/01/2025 03/01/25 | Price Changed | $799,999 | -5.8% | $320 / Sq Ft |
| 10/16/2024 10/16/24 | Price Changed | $849,000 | -2.3% | $340 / Sq Ft |
| 07/01/2024 07/01/24 | For Sale | $869,000 | +102.1% | $348 / Sq Ft |
| 02/28/2013 02/28/13 | Sold | $430,000 | 0.0% | $385 / Sq Ft |
| 01/17/2013 01/17/13 | Pending | -- | -- | -- |
| 01/17/2013 01/17/13 | Off Market | $430,000 | -- | -- |
| 01/03/2013 01/03/13 | For Sale | $449,900 | +4.6% | $403 / Sq Ft |
| 01/02/2013 01/02/13 | Off Market | $430,000 | -- | -- |
| 01/02/2013 01/02/13 | For Sale | $449,900 | -- | $403 / Sq Ft |
Deed History
| Date | Type | Sale Price | Title Company |
|---|---|---|---|
| Deed | -- | -- | |
| Warranty Deed | $67,500 | -- | |
| Sheriffs Deed | -- | -- |
Mortgage History
| Date | Status | Loan Amount | Loan Type |
|---|---|---|---|
| Open | $500,000 | New Conventional |
About the Listing Agent

Gizzella is a dedicated real estate agent with a deep passion for helping people achieve their property goals. As a DC area native, she possesses a comprehensive understanding of the local market and is committed to providing top-notch service to her clients. With a keen eye for detail, exceptional listening skills, reliability, and strong negotiation abilities, Gizzella brings an abundant and diverse skill set to the real estate profession and is well-versed in analyzing market trends,
Source: Bright MLS
MLS Number: DCDC2148014
APN: 4445-0072
- 1210 18th St NE
- 1701 M St NE Unit 1
- 1701 M St NE Unit 2
- 1813 M St NE
- 1728 Lyman Place NE
- 1742 Lyman Place NE
- 1140 1142 17th St NE
- 1140 17th St NE Unit 6
- 1826 M St NE
- 1140-1142 17th St NE
- 1764 Lyman Place NE
- 1235 16th St NE
- 1643 Lang Place NE
- 1244 16th St NE
- 1730 L St NE Unit 1
- 1145 16th St NE Unit 2
- 1145 16th St NE Unit 1
- 1143 16th St NE Unit 2
- 1143 16th St NE Unit 1
- 1146 16th St NE Unit A
