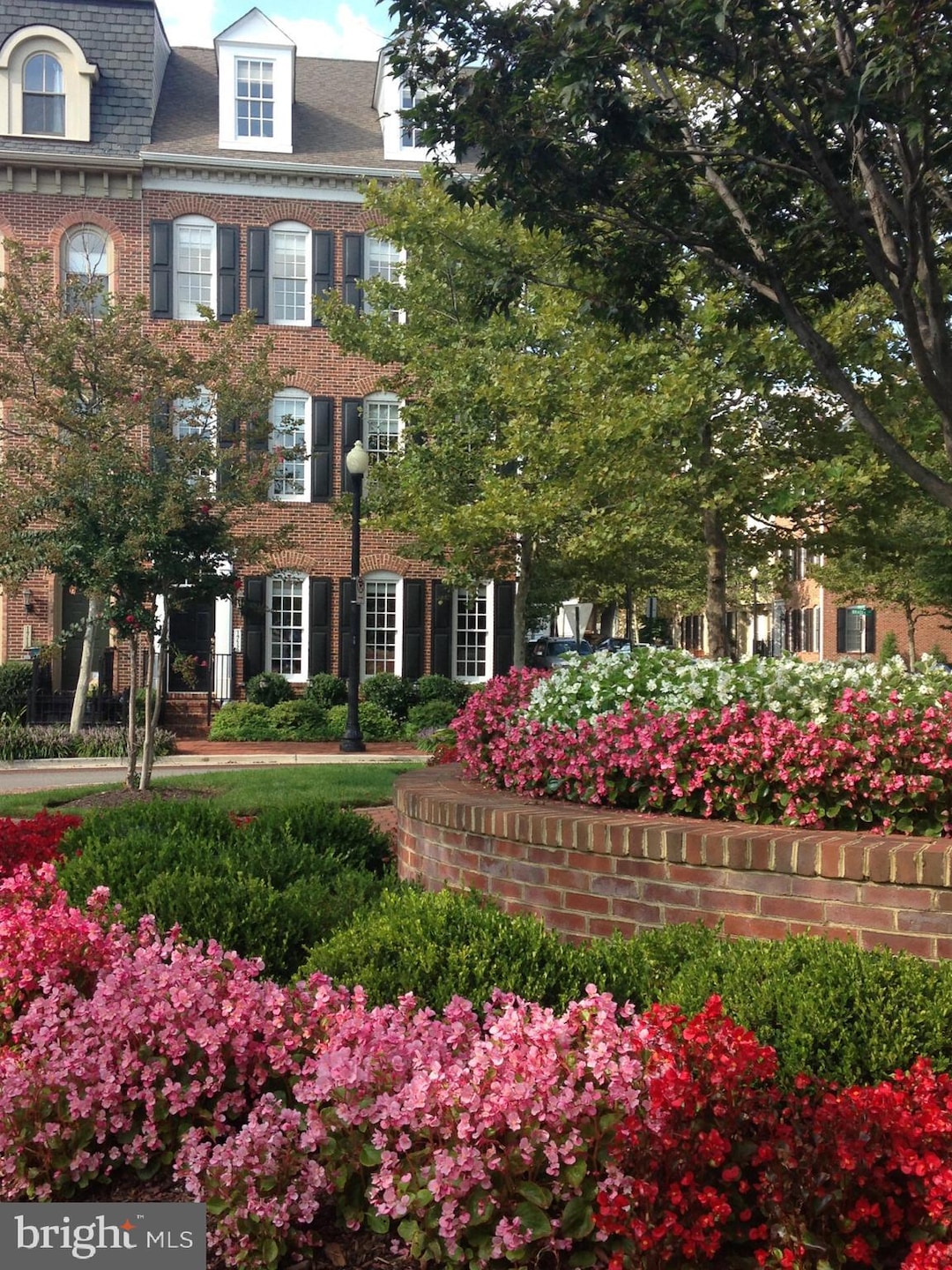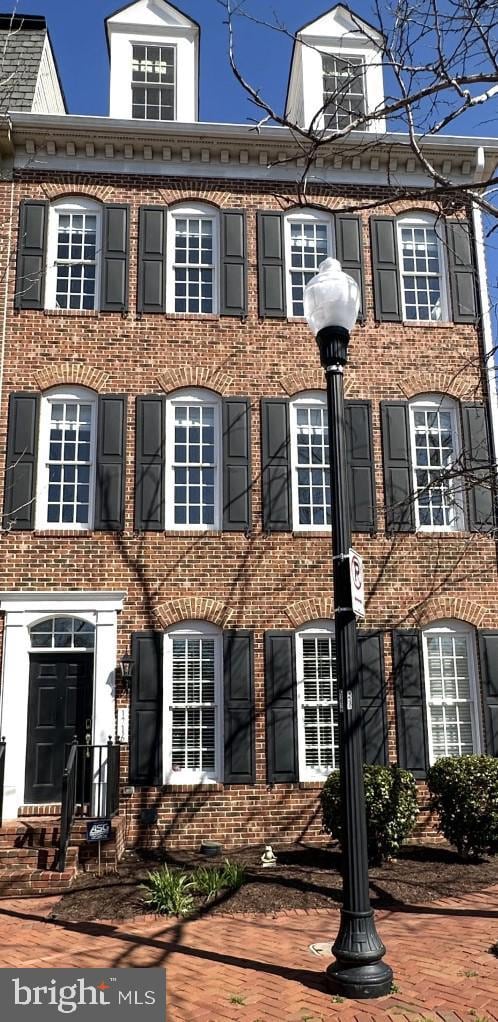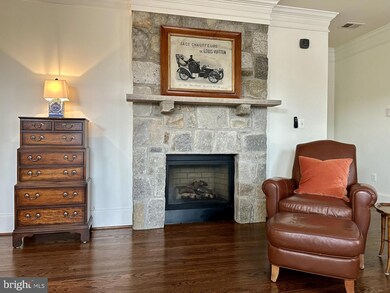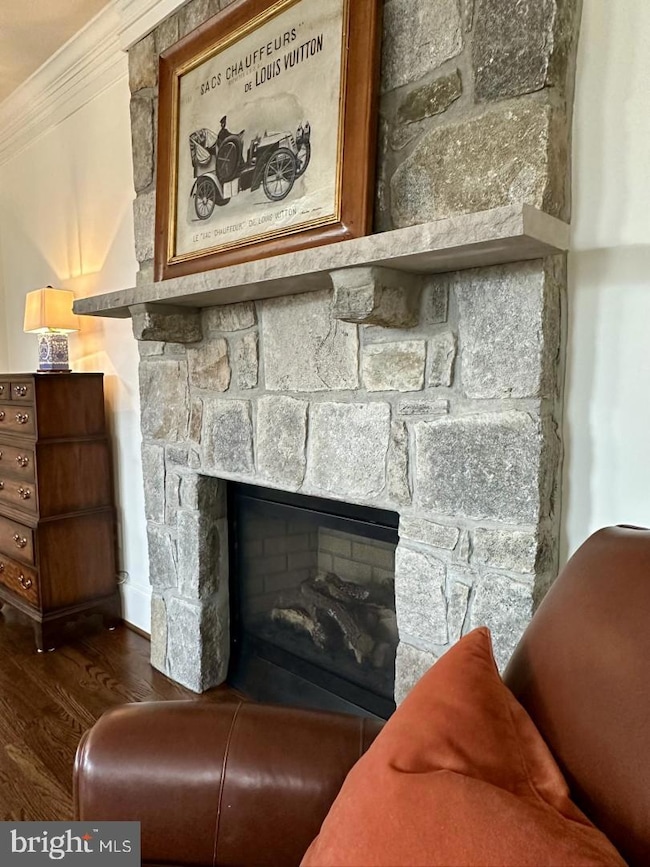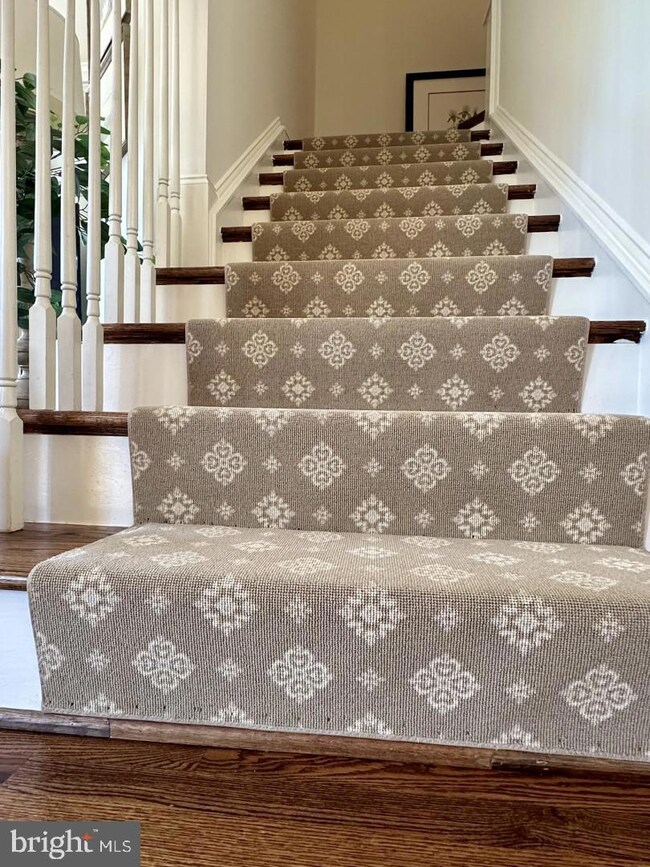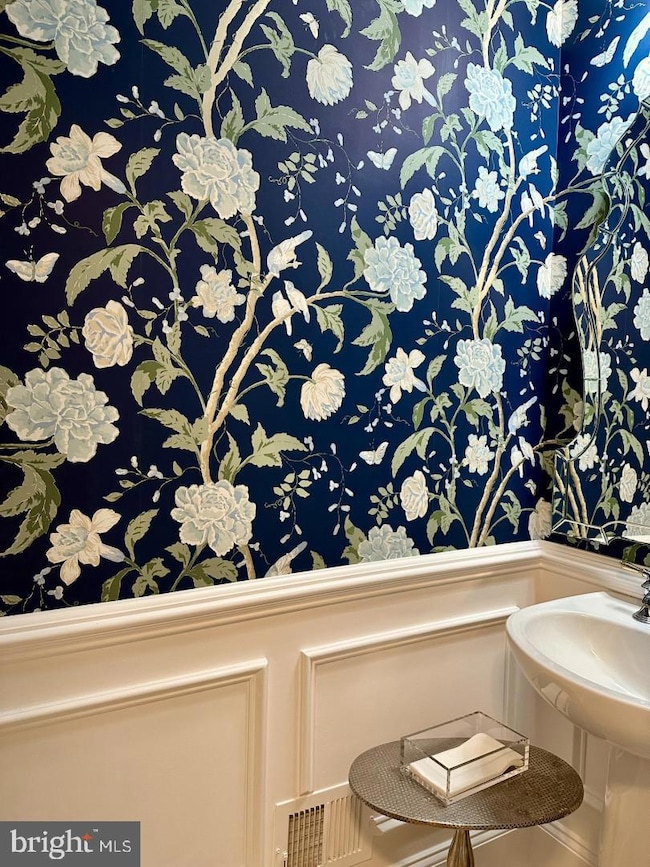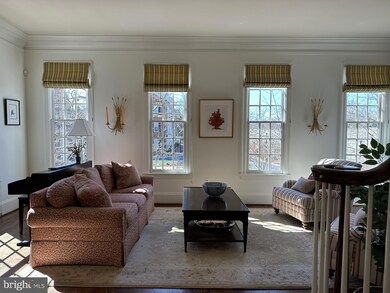
1716 Potomac Greens Dr Alexandria, VA 22314
Potomac Yard NeighborhoodEstimated payment $9,290/month
Highlights
- Traditional Architecture
- Community Pool
- 2 Car Attached Garage
- 2 Fireplaces
- Balcony
- Wet Bar
About This Home
Welcome to 1716 Potomac Greens Drive, a stunning, sunfilled end-unit in the highly sought-after Potomac Greens neighborhood in Old Town,
Alexandria. Overlooking the newly finished circle garden, this four-story townhouse enjoys
a prime location; a close proximity to shops and restaurants at one end of the street and
the brand-new Potomac Yard Metro station at the other. Loaded with high-end upgrades
and designer finishes, this home exudes elegance and charm. A stately stone fireplace is
the centerpiece of the open concept first floor, where sun pours in throughout the day,
showing off gleaming new hardwood floors. The main living level boasts a wall of built-ins
and a double-sided fireplace between the formal dining room and sitting area. The spacious
kitchen is designed for both cooking and entertaining, featuring ample counter space and a
seamless flow into the living and dining areas. The powder room is a show-stopper with
designer wallpaper, paint, wainscoting and finishes. Three bedrooms, two full baths and a
laundry room on the third floor make a great layout for families with children. Tranquil
colors in the primary bedroom complement designer wallpaper/paint in the bath, making
the primary suite an awaited retreat. The suite also includes professionally designed hisand-hers closets. Enter the sun-filled open-concept fourth floor with double French doors
leading to a private balcony offering glorious sunsets and a bird’s eye view of the
neighborhood. Brand new beautiful (and soft) wool carpeting, a half bath with potential for
conversion into a full bathroom. A wet bar with a built- in refrigerated kegerator complete
this relaxing 4th floor oasis. In addition, the house is equipped with: • New heating/cooling
systems • Plantation shutters and designer fabric shades throughout the house. • New
hardwood floors on first level, new wool and wool blend carpeting on stairs, primary
bedroom and family room. • Newly painted walls. • Garden sprinkler/irrigation system • New
refrigerator, dishwasher, and clothes dryer • Built-in refrigerated kegerator in wetbar • Two
storage closets and above storage racks in garage • Gas hookup for gas grill on balcony •
Updated hardware • 10’ ceilings and 12” crown molding • Two fireplaces • Professionally
designed closets Community amenities including a clubhouse, outdoor heated pool, fitness
room, meeting/party room, biking/walking trail, pocket parks and tot lots, and the
neighborhood is adorned with tree-lined streets and brick sidewalks. In addition to the
brand-new Potomac Yard metro stop, Potomac Greens is adjacent to the George
Washington Parkway and Mount Vernon Bike Trail, a short distance to Reagan National
Airport, near Amazon HQ2 and the Virginia Tech Innovation Campus.
Townhouse Details
Home Type
- Townhome
Est. Annual Taxes
- $14,463
Year Built
- Built in 2006
Lot Details
- 1,074 Sq Ft Lot
- Sprinkler System
HOA Fees
- $165 Monthly HOA Fees
Parking
- 2 Car Attached Garage
- Parking Storage or Cabinetry
- Rear-Facing Garage
Home Design
- Traditional Architecture
- Brick Exterior Construction
- Slab Foundation
- Asphalt Roof
Interior Spaces
- 3,088 Sq Ft Home
- Property has 3.5 Levels
- Wet Bar
- Crown Molding
- Wainscoting
- 2 Fireplaces
- Double Sided Fireplace
- Gas Fireplace
- Window Treatments
- Family Room
- Living Room
- Dining Room
- Carpet
- Laundry on upper level
Kitchen
- Built-In Oven
- Down Draft Cooktop
- Built-In Microwave
- ENERGY STAR Qualified Refrigerator
- ENERGY STAR Qualified Dishwasher
Bedrooms and Bathrooms
- 3 Bedrooms
- En-Suite Primary Bedroom
- Walk-In Closet
Home Security
Schools
- Jefferson-Houston Elementary School
- Alexandria City High School
Utilities
- Central Heating and Cooling System
- Vented Exhaust Fan
- 200+ Amp Service
- Electric Water Heater
Additional Features
- Level Entry For Accessibility
- Balcony
Listing and Financial Details
- Tax Lot 44
- Assessor Parcel Number 50695720
Community Details
Overview
- Association fees include common area maintenance, management, pool(s), recreation facility
- Potomac Greens Subdivision
Recreation
- Community Pool
Pet Policy
- Pets Allowed
Security
- Fire Sprinkler System
Map
Home Values in the Area
Average Home Value in this Area
Tax History
| Year | Tax Paid | Tax Assessment Tax Assessment Total Assessment is a certain percentage of the fair market value that is determined by local assessors to be the total taxable value of land and additions on the property. | Land | Improvement |
|---|---|---|---|---|
| 2024 | $15,096 | $1,274,306 | $607,058 | $667,248 |
| 2023 | $13,742 | $1,237,985 | $589,376 | $648,609 |
| 2022 | $13,157 | $1,185,343 | $561,311 | $624,032 |
| 2021 | $11,806 | $1,063,617 | $499,732 | $563,885 |
| 2020 | $11,344 | $978,037 | $463,022 | $515,015 |
| 2019 | $10,697 | $946,614 | $449,996 | $496,618 |
| 2018 | $10,600 | $938,086 | $445,259 | $492,827 |
| 2017 | $10,327 | $913,900 | $432,233 | $481,667 |
| 2016 | $9,806 | $913,900 | $432,233 | $481,667 |
| 2015 | $9,264 | $888,227 | $418,029 | $470,198 |
| 2014 | $9,594 | $919,868 | $451,319 | $468,549 |
Property History
| Date | Event | Price | Change | Sq Ft Price |
|---|---|---|---|---|
| 04/06/2025 04/06/25 | Pending | -- | -- | -- |
| 04/04/2025 04/04/25 | Price Changed | $1,419,000 | -1.4% | $460 / Sq Ft |
| 03/30/2025 03/30/25 | For Sale | $1,439,000 | +61.7% | $466 / Sq Ft |
| 08/19/2014 08/19/14 | Sold | $890,000 | -2.7% | $288 / Sq Ft |
| 07/24/2014 07/24/14 | Pending | -- | -- | -- |
| 06/18/2014 06/18/14 | Price Changed | $915,000 | -2.1% | $296 / Sq Ft |
| 05/21/2014 05/21/14 | Price Changed | $935,000 | -2.5% | $303 / Sq Ft |
| 05/09/2014 05/09/14 | For Sale | $958,900 | -- | $311 / Sq Ft |
Deed History
| Date | Type | Sale Price | Title Company |
|---|---|---|---|
| Warranty Deed | $890,000 | -- | |
| Special Warranty Deed | $900,000 | -- |
Mortgage History
| Date | Status | Loan Amount | Loan Type |
|---|---|---|---|
| Open | $476,000 | Adjustable Rate Mortgage/ARM | |
| Closed | $534,000 | New Conventional | |
| Previous Owner | $601,950 | New Conventional | |
| Previous Owner | $625,500 | New Conventional | |
| Previous Owner | $650,000 | Adjustable Rate Mortgage/ARM |
Similar Homes in Alexandria, VA
Source: Bright MLS
MLS Number: VAAX2043374
APN: 035.02-02-12
- 1760 Potomac Greens Dr
- 2104 Potomac Ave Unit 101
- 2407 Conoy St Unit 101
- 1816 Carpenter Rd
- 714 E Howell Ave
- 737 Swann Ave Unit 212
- 737 Swann Ave Unit 404
- 737 Swann Ave Unit 302
- 2209 Richmond Hwy Unit 102
- 2205 Richmond Hwy Unit 101
- 701 Swann Ave Unit 604
- 701 Swann Ave Unit 402
- 701 Swann Ave Unit 103
- 2017 Richmond Hwy
- 1622 W Abingdon Dr Unit 102
- 1622 W Abingdon Dr Unit 202
- 1876 Carpenter Rd
- 625 Slaters Ln Unit 201
- 625 Slaters Ln Unit 304
- 625 Slaters Ln Unit 102
