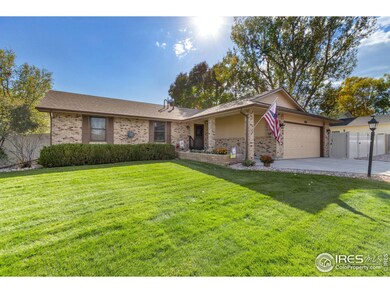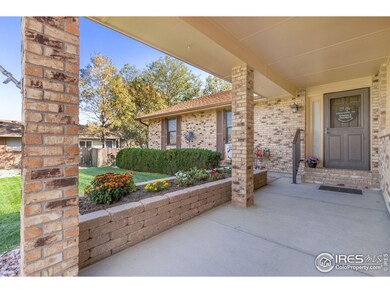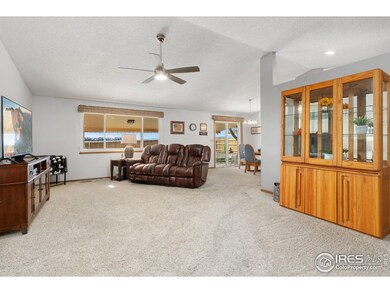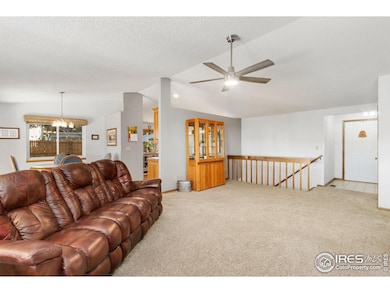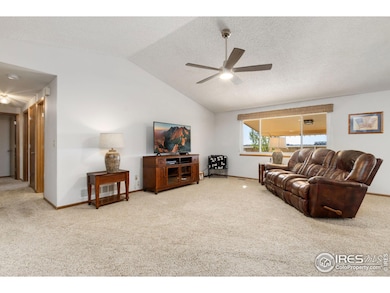
1716 Rolling View Dr Loveland, CO 80537
Highlights
- Parking available for a boat
- Cathedral Ceiling
- Skylights
- Carrie Martin Elementary School Rated 9+
- Wood Flooring
- Bar Fridge
About This Home
As of January 2025Sellers offering a concession to cover popcorn ceiling removal or other upgrades!! Welcome to your new home; this one owner ranch style home is situated in the quiet neighborhood of Colony Ridge. Just minutes from Loveland, Berthoud and Longmont. This home features vaulted ceilings, updated lighting, a new roof, new active radon system, and a plenty of room to work from home, entertain and all your hobbies with six bedrooms, and three baths. Meticulously maintained, and offering complete main floor living you'll enjoy the spacious primary suite including two large closets, a five piece ensuite, as well as a main floor laundry room. The finished basement is the perfect place for a home theatre, large play room, or second living room and also features a wet bar with refrigerator, three more bedrooms with large closets and an additional storage room. Once you step out back you'll be greeted by the serene and gorgeous yard, a covered back patio, extra seating area, mature trees, and new fencing making this the perfect place to sit back and unwind from the day. Sitting on nearly a third of an acre, this home gives you the elbow room you desire, without adding a ton of yard work to your busy schedule. Home has been pre-inspected and can be shared to prospective buyers. Don't wait to see what happens with this home, it's sure to move quickly!
Home Details
Home Type
- Single Family
Est. Annual Taxes
- $2,975
Year Built
- Built in 1989
Lot Details
- 0.31 Acre Lot
- Wood Fence
- Level Lot
- Sprinkler System
HOA Fees
- $3 Monthly HOA Fees
Parking
- 2 Car Attached Garage
- Garage Door Opener
- Parking available for a boat
Home Design
- Brick Veneer
- Wood Frame Construction
- Composition Roof
Interior Spaces
- 3,113 Sq Ft Home
- 1-Story Property
- Bar Fridge
- Cathedral Ceiling
- Ceiling Fan
- Skylights
- Window Treatments
- Family Room
- Dining Room
- Basement Fills Entire Space Under The House
Kitchen
- Electric Oven or Range
- Microwave
- Dishwasher
- Disposal
Flooring
- Wood
- Carpet
Bedrooms and Bathrooms
- 6 Bedrooms
- Walk-In Closet
- Primary Bathroom is a Full Bathroom
Laundry
- Laundry on main level
- Washer and Dryer Hookup
Outdoor Features
- Patio
- Outdoor Storage
Schools
- Carrie Martin Elementary School
- Bill Reed Middle School
- Thompson Valley High School
Utilities
- Forced Air Heating and Cooling System
- High Speed Internet
- Cable TV Available
Community Details
- Association fees include management
- Colony Ridge Subdivision
Listing and Financial Details
- Assessor Parcel Number R0518034
Map
Home Values in the Area
Average Home Value in this Area
Property History
| Date | Event | Price | Change | Sq Ft Price |
|---|---|---|---|---|
| 01/31/2025 01/31/25 | Sold | $568,900 | -2.8% | $183 / Sq Ft |
| 01/05/2025 01/05/25 | For Sale | $585,000 | 0.0% | $188 / Sq Ft |
| 12/25/2024 12/25/24 | Off Market | $585,000 | -- | -- |
| 12/11/2024 12/11/24 | Price Changed | $585,000 | -1.7% | $188 / Sq Ft |
| 11/22/2024 11/22/24 | Price Changed | $595,000 | -0.7% | $191 / Sq Ft |
| 10/25/2024 10/25/24 | For Sale | $599,000 | -- | $192 / Sq Ft |
Tax History
| Year | Tax Paid | Tax Assessment Tax Assessment Total Assessment is a certain percentage of the fair market value that is determined by local assessors to be the total taxable value of land and additions on the property. | Land | Improvement |
|---|---|---|---|---|
| 2025 | $2,158 | $37,848 | $9,916 | $27,932 |
| 2024 | $2,158 | $37,848 | $9,916 | $27,932 |
| 2022 | $1,598 | $27,223 | $4,149 | $23,074 |
| 2021 | $1,640 | $28,007 | $4,269 | $23,738 |
| 2020 | $1,607 | $27,585 | $4,269 | $23,316 |
| 2019 | $2,133 | $27,585 | $4,269 | $23,316 |
| 2018 | $1,971 | $24,184 | $4,298 | $19,886 |
| 2017 | $1,696 | $24,184 | $4,298 | $19,886 |
| 2016 | $1,539 | $21,221 | $4,752 | $16,469 |
| 2015 | $1,526 | $21,220 | $4,750 | $16,470 |
| 2014 | $1,394 | $18,750 | $4,750 | $14,000 |
Mortgage History
| Date | Status | Loan Amount | Loan Type |
|---|---|---|---|
| Open | $30,000 | Unknown | |
| Closed | $20,000 | Unknown |
Deed History
| Date | Type | Sale Price | Title Company |
|---|---|---|---|
| Warranty Deed | $86,900 | -- |
Similar Homes in Loveland, CO
Source: IRES MLS
MLS Number: 1021160
APN: 94031-10-009
- 4725 Crestridge Ct
- 1403 Crestridge Dr
- 1453 Woodcock St
- 3318 Auklet Dr
- 1540 Murrlet St
- 1481 Harebell St
- 2983 Urban Place
- 2748 Prairie Flax St
- 1022 Wagon Bend Rd
- 2912 Urban Place
- 1563 Stoneseed St
- 1540 Stoneseed St
- 2611 Prairie Flax St
- 878 Wagon Bend Rd
- 3140 Newfound Lake Rd
- 3010 Newfound Lake Rd
- 3109 Newfound Lake Rd
- 3051 Newfound Lake Rd
- 2978 Newfound Lake Rd
- 3039 Newfound Lake Rd

