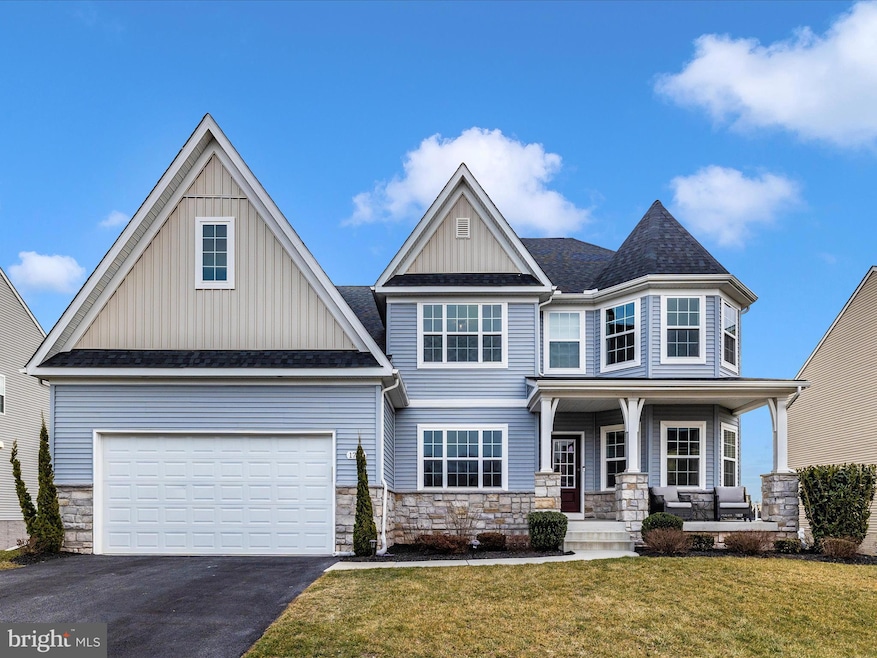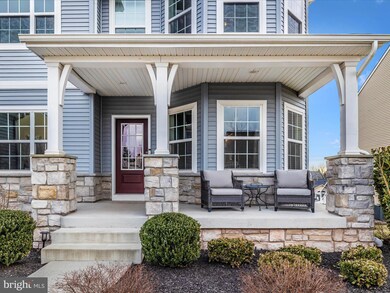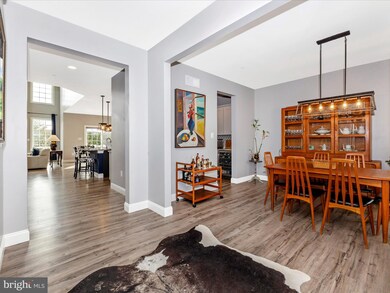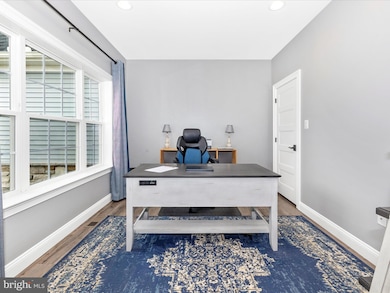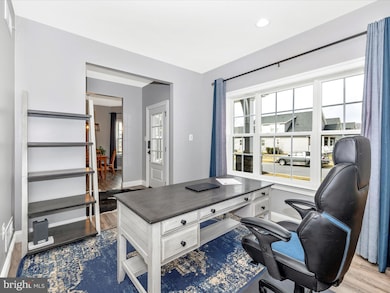
1716 Trotter St Frederick, MD 21702
Clover Hill NeighborhoodHighlights
- Gourmet Kitchen
- Open Floorplan
- Deck
- Yellow Springs Elementary School Rated A-
- Colonial Architecture
- Backs to Trees or Woods
About This Home
As of March 2025Welcome to 1716 Trotter St, a tastefully upgraded Nottingham model by Keystone offering approximately 5,500 square feet of finished living space in the highly sought-after Kellerton community. This 4-bedroom, 3.5-bath home spares no expense with a stunning main-level primary suite and gourmet kitchen. Natural light floods the home, accentuating the impressive two-story great room with soaring ceilings and a double-sided fireplace that seamlessly connects to the large rear deck—perfect for both indoor and outdoor comfort and relaxation. The fully finished lower level offers a spacious rec room, wet bar/kitchenette, and full bath, providing ample space for entertaining. Outside, enjoy the fully fenced backyard and expansive deck, making an ideal setting for outdoor gatherings. Kellerton is a vibrant community with fantastic amenities, including a newly opened pool and clubhouse. Just minutes from Downtown Frederick, you’ll have easy access to shopping, dining, and entertainment, while commuters will appreciate the proximity to major routes. This home blends luxury, space, and convenience—don’t miss your chance to make it yours!
Home Details
Home Type
- Single Family
Est. Annual Taxes
- $14,166
Year Built
- Built in 2020
Lot Details
- 9,000 Sq Ft Lot
- Extensive Hardscape
- Level Lot
- Backs to Trees or Woods
- Front Yard
HOA Fees
- $66 Monthly HOA Fees
Parking
- 2 Car Direct Access Garage
- Oversized Parking
- Front Facing Garage
- Garage Door Opener
Home Design
- Colonial Architecture
- Craftsman Architecture
- Batts Insulation
- Architectural Shingle Roof
- Vinyl Siding
- Concrete Perimeter Foundation
Interior Spaces
- Property has 2 Levels
- Open Floorplan
- Wet Bar
- Crown Molding
- Ceiling height of 9 feet or more
- Recessed Lighting
- Double Sided Fireplace
- Gas Fireplace
- Dining Area
- Luxury Vinyl Plank Tile Flooring
- Fire Sprinkler System
Kitchen
- Gourmet Kitchen
- Breakfast Area or Nook
- Butlers Pantry
- Built-In Oven
- Cooktop with Range Hood
- Built-In Microwave
- Dishwasher
- Upgraded Countertops
- Disposal
Bedrooms and Bathrooms
- En-Suite Bathroom
- Walk-In Closet
- Walk-in Shower
Finished Basement
- Walk-Out Basement
- Exterior Basement Entry
Outdoor Features
- Deck
- Exterior Lighting
- Shed
- Outbuilding
- Porch
Schools
- Yellow Springs Elementary School
- Monocacy Middle School
- Gov. Thomas Johnson High School
Utilities
- Forced Air Heating and Cooling System
- Natural Gas Water Heater
Listing and Financial Details
- Tax Lot 19
- Assessor Parcel Number 1102597799
Community Details
Overview
- Built by Keystone
- Kellerton Subdivision, Nottingham Floorplan
Recreation
- Community Pool
Map
Home Values in the Area
Average Home Value in this Area
Property History
| Date | Event | Price | Change | Sq Ft Price |
|---|---|---|---|---|
| 03/28/2025 03/28/25 | Sold | $900,000 | 0.0% | $164 / Sq Ft |
| 03/02/2025 03/02/25 | Pending | -- | -- | -- |
| 02/26/2025 02/26/25 | For Sale | $899,990 | -- | $164 / Sq Ft |
Tax History
| Year | Tax Paid | Tax Assessment Tax Assessment Total Assessment is a certain percentage of the fair market value that is determined by local assessors to be the total taxable value of land and additions on the property. | Land | Improvement |
|---|---|---|---|---|
| 2024 | $13,547 | $765,667 | $0 | $0 |
| 2023 | $12,527 | $714,933 | $0 | $0 |
| 2022 | $11,874 | $664,200 | $100,000 | $564,200 |
| 2021 | $11,806 | $654,767 | $0 | $0 |
| 2020 | $1,769 | $100,000 | $100,000 | $0 |
| 2019 | $1,045 | $100,000 | $100,000 | $0 |
Mortgage History
| Date | Status | Loan Amount | Loan Type |
|---|---|---|---|
| Open | $638,186 | New Conventional |
Deed History
| Date | Type | Sale Price | Title Company |
|---|---|---|---|
| Deed | $671,775 | None Available | |
| Deed | $133,282 | Southern Penn Transfer Llc |
Similar Homes in Frederick, MD
Source: Bright MLS
MLS Number: MDFR2060010
APN: 02-597799
- 1710 Trotter St
- 1129 Futurity St
- 8523 Walter Martz Rd
- 2088 Pomona Way
- 8325 Walter Martz Rd
- 2116 Caisson Rd
- 1912 Regiment Way
- 1813 Regiment Way
- 1807 Fairway Ln
- 1809 Fairway Ln
- 2729 Moon Shot Ln
- 2063 Spring Run Cir
- 2061 Spring Run Cir
- 2475 Lakeside Dr
- 2638 Front Shed Dr
- 2636 Front Shed Dr
- 2634 Front Shed Dr
- 2632 Front Shed Dr
- 500 Slugger Alley Unit WYNDHAM
- 500 Slugger Alley Unit MILTON
