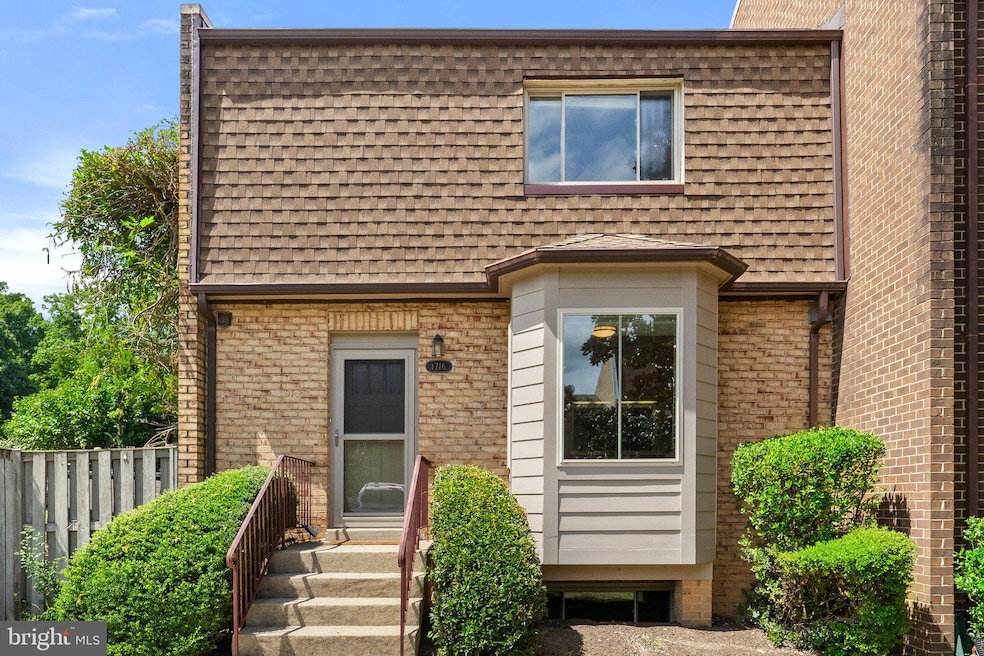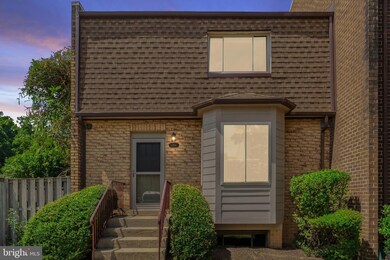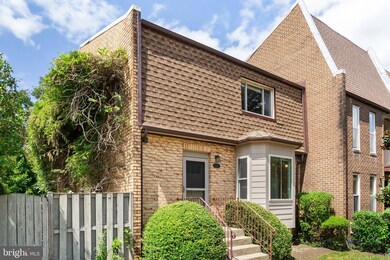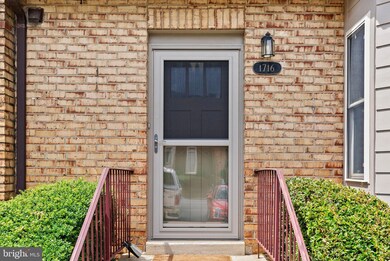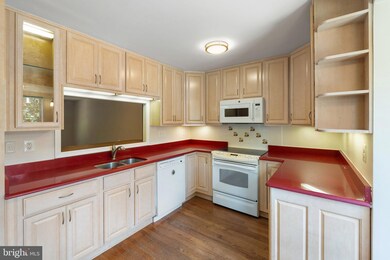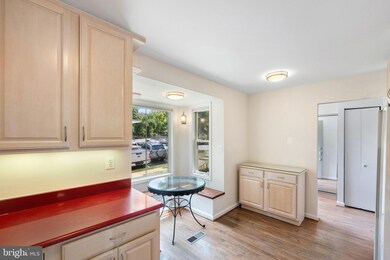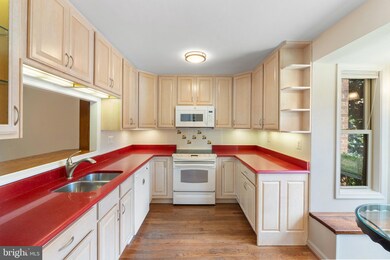
1716 Tyvale Ct Vienna, VA 22182
Tysons Corner NeighborhoodHighlights
- Colonial Architecture
- Wood Flooring
- Breakfast Area or Nook
- Westbriar Elementary School Rated A
- 2 Fireplaces
- Tankless Water Heater
About This Home
As of October 2024Welcome to 1716 Tyvale Ct, a beautifully updated end-unit townhouse in Tysons Court, ready for you to move in! This spacious home offers 3 bedrooms, 3.5 bathrooms, and a bonus room in the basement. The upgraded kitchen with new cabinets and countertops (2012), including a charming bump out eat-in area, flooding the kitchen with natural light. The kitchen flows seamlessly into the living and dining rooms, featuring a peak through high-top breakfast bar. You'll love the two brick wood-burning fireplaces, the large primary suite with an attached bath, the spacious deck, and the expansive stone patio. Recent upgrades include a brand-new roof, fresh paint, and new carpet (2024). The home also comes with two assigned off-street parking spaces (#3 & #9). Ideally located near shopping, The Boro, Tysons Corner, and the Galleria, with an easy commute, only 0.5 miles to the Greensboro Metro and close to Route 7, 267, and 485. Stop by the open house or schedule your private showing today!
Last Buyer's Agent
Natalie Wiggins
Redfin Corporation

Townhouse Details
Home Type
- Townhome
Est. Annual Taxes
- $8,546
Year Built
- Built in 1974
Lot Details
- 3,544 Sq Ft Lot
HOA Fees
- $92 Monthly HOA Fees
Home Design
- Colonial Architecture
- Brick Exterior Construction
- Block Foundation
- Architectural Shingle Roof
Interior Spaces
- Property has 2 Levels
- 2 Fireplaces
- Dining Area
Kitchen
- Breakfast Area or Nook
- Eat-In Kitchen
- Electric Oven or Range
- Built-In Microwave
- Dishwasher
- Disposal
Flooring
- Wood
- Carpet
Bedrooms and Bathrooms
- 3 Bedrooms
- En-Suite Bathroom
Laundry
- Dryer
- Washer
Basement
- Walk-Out Basement
- Laundry in Basement
Parking
- 2 Parking Spaces
- 2 Assigned Parking Spaces
Schools
- Westbriar Elementary School
- Kilmer Middle School
- Marshall High School
Utilities
- Central Heating and Cooling System
- Tankless Water Heater
Community Details
- Association fees include lawn care front, common area maintenance, road maintenance, trash
- Tysons Court HOA
- Tysons Court Subdivision
Listing and Financial Details
- Tax Lot 39
- Assessor Parcel Number 0293 12 0039
Map
Home Values in the Area
Average Home Value in this Area
Property History
| Date | Event | Price | Change | Sq Ft Price |
|---|---|---|---|---|
| 10/18/2024 10/18/24 | Sold | $770,000 | -3.8% | $326 / Sq Ft |
| 08/22/2024 08/22/24 | For Sale | $800,000 | -- | $339 / Sq Ft |
Tax History
| Year | Tax Paid | Tax Assessment Tax Assessment Total Assessment is a certain percentage of the fair market value that is determined by local assessors to be the total taxable value of land and additions on the property. | Land | Improvement |
|---|---|---|---|---|
| 2024 | $8,546 | $707,150 | $270,000 | $437,150 |
| 2023 | $8,104 | $687,690 | $270,000 | $417,690 |
| 2022 | $8,148 | $682,690 | $265,000 | $417,690 |
| 2021 | $7,863 | $642,690 | $225,000 | $417,690 |
| 2020 | $7,910 | $641,230 | $225,000 | $416,230 |
| 2019 | $7,694 | $623,760 | $215,000 | $408,760 |
| 2018 | $7,016 | $610,070 | $205,000 | $405,070 |
| 2017 | $7,512 | $620,340 | $205,000 | $415,340 |
| 2016 | $7,320 | $605,700 | $200,000 | $405,700 |
| 2015 | $6,721 | $576,380 | $190,000 | $386,380 |
| 2014 | $6,266 | $543,180 | $185,000 | $358,180 |
Mortgage History
| Date | Status | Loan Amount | Loan Type |
|---|---|---|---|
| Open | $608,800 | New Conventional | |
| Previous Owner | $85,275 | Stand Alone Refi Refinance Of Original Loan | |
| Previous Owner | $184,500 | New Conventional |
Deed History
| Date | Type | Sale Price | Title Company |
|---|---|---|---|
| Deed | $770,000 | First American Title | |
| Deed | $205,000 | -- |
Similar Homes in Vienna, VA
Source: Bright MLS
MLS Number: VAFX2197898
APN: 0293-12-0039
- 1731 Key Ln W
- 1830 Battery Park St
- 1104 Westbriar Ct NE
- 1650 Silver Hill Dr Unit 1709
- 1650 Silver Hill Dr Unit 2309
- 1650 Silver Hill Dr Unit 2006
- 1650 Silver Hill Dr Unit 1307
- 1650 Silver Hill Dr Unit 1807
- 1650 Silver Hill Unit 2002
- 8509 Westown Way
- 8360 Greensboro Dr Unit 802
- 8360 Greensboro Dr Unit 211
- 8360 Greensboro Dr Unit 721
- 2113 Chain Bridge Rd
- 8340 Greensboro Dr Unit 902
- 8340 Greensboro Dr Unit 112
- 8340 Greensboro Dr Unit 1010
- 8370 Greensboro Dr Unit 525
- 8370 Greensboro Dr Unit 916
- 8370 Greensboro Dr Unit 1001
