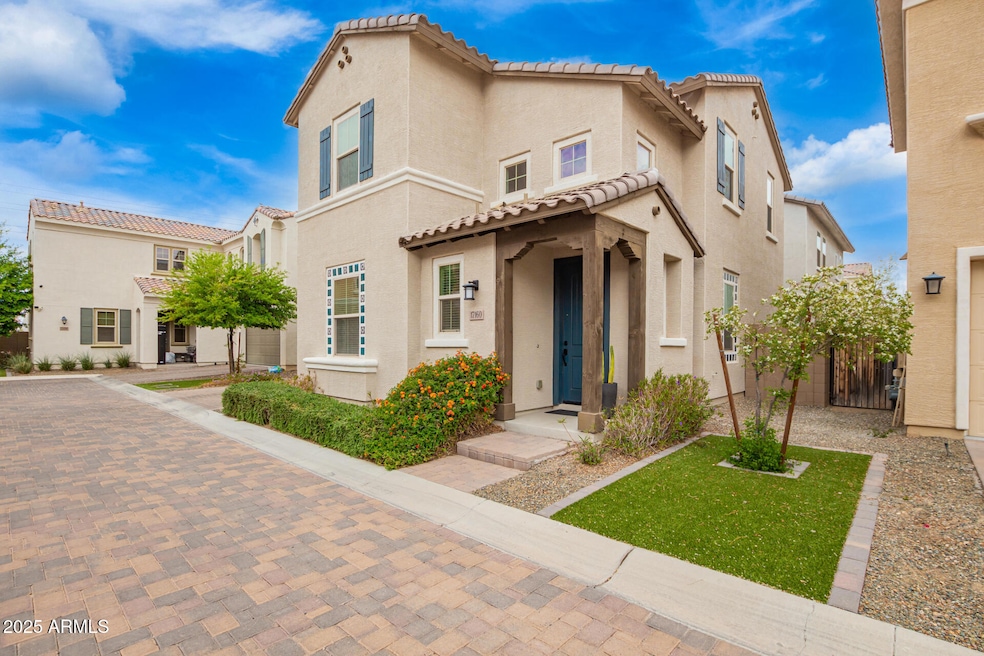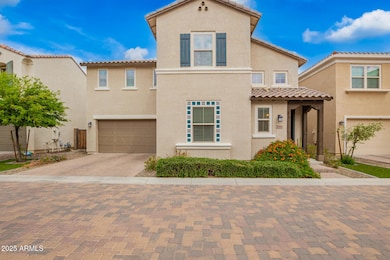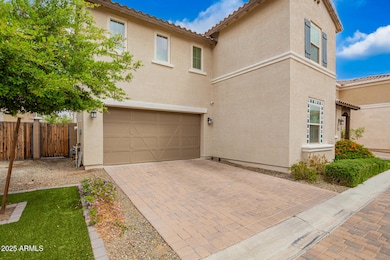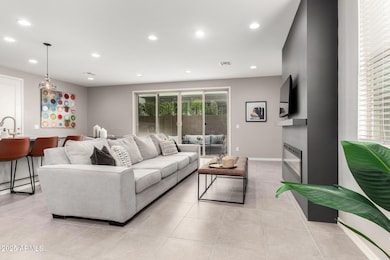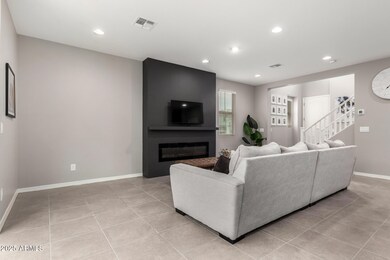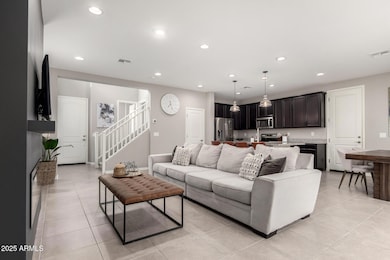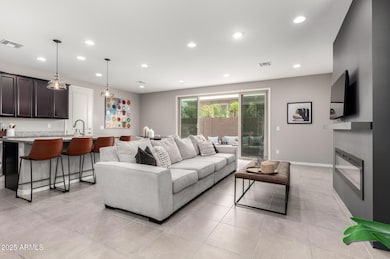
17160 N 9th Place Phoenix, AZ 85022
North Central Phoenix NeighborhoodEstimated payment $3,262/month
Highlights
- Spanish Architecture
- Heated Community Pool
- Community Playground
- Granite Countertops
- Cooling Available
- 3-minute walk to Turtle Rock Basin Park
About This Home
Adorable Spanish Style, updated single-family home in an unbeatable Phoenix location! This home has 4 TRUE bedrooms and 3 FULL bathrooms, an open/spacious floorplan, modern updates throughout, a cozy fireplace and sprawling patio doors - making indoor/outdoor living a dream come true. One of the bedrooms & bathrooms is located downstairs, perfect for a guest, teenager, parent, or live-in nanny! All bedrooms are spacious, laundry is upstairs and there is ample storage in this home. This small, private and gated community is located minutes from the 51 & 101 freeways and in the middle of restaurants and businesses galore! Come see this one today, it will go quick!
Home Details
Home Type
- Single Family
Est. Annual Taxes
- $2,076
Year Built
- Built in 2017
Lot Details
- 2,856 Sq Ft Lot
- Block Wall Fence
- Artificial Turf
- Front and Back Yard Sprinklers
HOA Fees
- $150 Monthly HOA Fees
Parking
- 2 Car Garage
Home Design
- Spanish Architecture
- Wood Frame Construction
- Tile Roof
- Stucco
Interior Spaces
- 2,100 Sq Ft Home
- 2-Story Property
- Low Emissivity Windows
- Vinyl Clad Windows
- Living Room with Fireplace
Kitchen
- Kitchen Island
- Granite Countertops
Flooring
- Carpet
- Tile
Bedrooms and Bathrooms
- 4 Bedrooms
- Primary Bathroom is a Full Bathroom
- 3 Bathrooms
Schools
- Echo Mountain Primary Elementary School
- Vista Verde Middle School
- North Canyon High School
Utilities
- Cooling Available
- Heating Available
- Tankless Water Heater
Listing and Financial Details
- Tax Lot 48
- Assessor Parcel Number 214-13-554
Community Details
Overview
- Association fees include ground maintenance, front yard maint
- Villas At Trellis Association, Phone Number (623) 877-1396
- Built by Cal Atlantic
- Villas At Trellis Subdivision, Santa Clara Floorplan
- FHA/VA Approved Complex
Recreation
- Community Playground
- Heated Community Pool
- Community Spa
Map
Home Values in the Area
Average Home Value in this Area
Tax History
| Year | Tax Paid | Tax Assessment Tax Assessment Total Assessment is a certain percentage of the fair market value that is determined by local assessors to be the total taxable value of land and additions on the property. | Land | Improvement |
|---|---|---|---|---|
| 2025 | $2,076 | $24,604 | -- | -- |
| 2024 | $2,029 | $23,433 | -- | -- |
| 2023 | $2,029 | $39,450 | $7,890 | $31,560 |
| 2022 | $2,010 | $30,900 | $6,180 | $24,720 |
| 2021 | $2,043 | $28,670 | $5,730 | $22,940 |
| 2020 | $1,973 | $28,060 | $5,610 | $22,450 |
| 2019 | $1,982 | $25,500 | $5,100 | $20,400 |
| 2017 | $251 | $3,101 | $3,101 | $0 |
Property History
| Date | Event | Price | Change | Sq Ft Price |
|---|---|---|---|---|
| 04/24/2025 04/24/25 | Price Changed | $527,500 | -0.9% | $251 / Sq Ft |
| 04/03/2025 04/03/25 | For Sale | $532,500 | -- | $254 / Sq Ft |
Deed History
| Date | Type | Sale Price | Title Company |
|---|---|---|---|
| Special Warranty Deed | $327,874 | North American Title Company |
Mortgage History
| Date | Status | Loan Amount | Loan Type |
|---|---|---|---|
| Open | $278,692 | New Conventional |
Similar Homes in Phoenix, AZ
Source: Arizona Regional Multiple Listing Service (ARMLS)
MLS Number: 6844841
APN: 214-13-554
- 17017 N 12th St Unit 2124
- 17017 N 12th St Unit 2012
- 17017 N 12th St Unit 1106
- 16875 N 12th St Unit 35
- 16875 N 12th St Unit 24
- 16875 N 12th St Unit 3
- 16875 N 12th St Unit 32
- 1203 E Muriel Dr
- 1304 E Bell Rd Unit 87
- 923 E Aire Libre Ave
- 1002 E Grandview Rd
- 726 E Aire Libre Ave
- 17825 N 7th St Unit 83
- 1017 E Grandview Rd
- 18002 N 12th St Unit 19
- 402 E Muriel Dr
- 714 E Morningside Dr
- 1238 E Grandview Rd
- 17821 N 5th St
- 16825 N 14th St Unit 34
