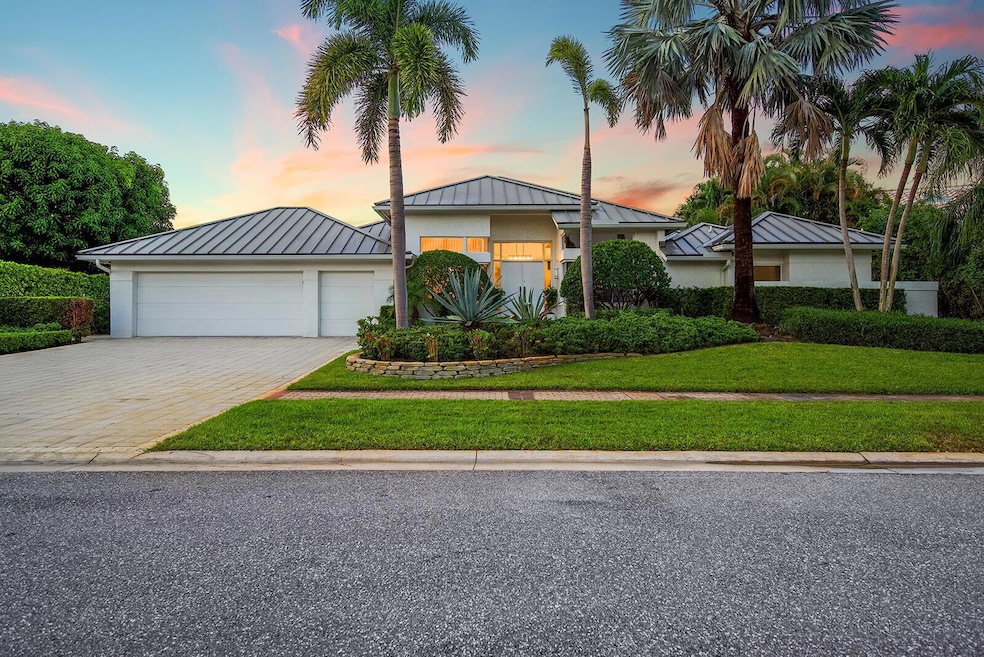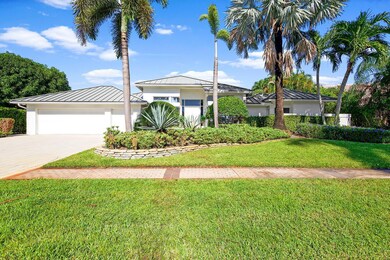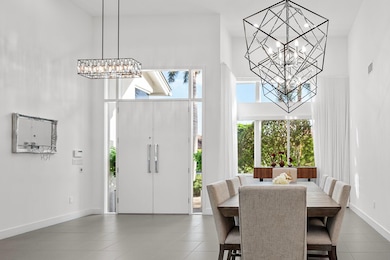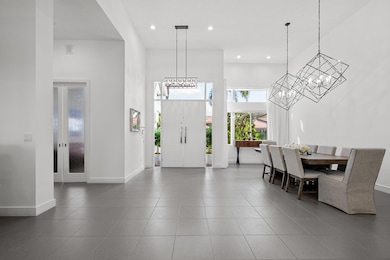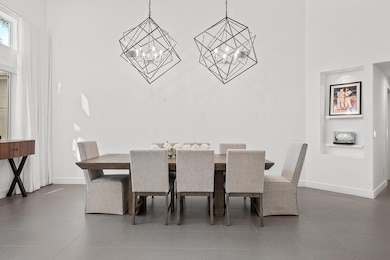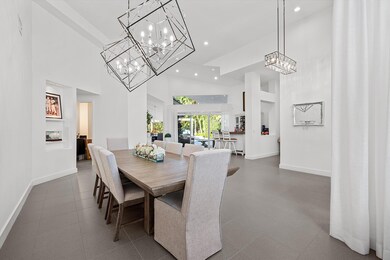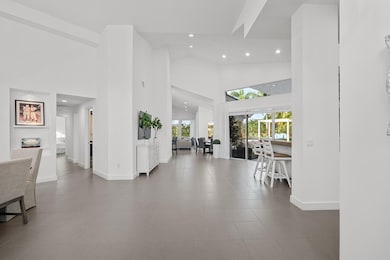
17160 Northway Cir Boca Raton, FL 33496
Saint Andrews Country Club NeighborhoodEstimated payment $20,432/month
Highlights
- Lake Front
- Golf Course Community
- Gated with Attendant
- Spanish River Community High School Rated A+
- Fitness Center
- Heated Pool
About This Home
Located in Boca Raton's most prominent golf and country club, St Andrews Country Club, 17160 Northway Circle offers the perfect blend of luxury and comfort while offering breathtaking panoramic lake & golf course views. Spanning more than a 1/3 of an acre this furnished single story modern retreat with no step downs features 4,235 square feet of living space with 6 spacious bedrooms, 7 stylish bathrooms, home office & bonus room. This exquisite residence offers an exceptional blend of luxury and comfort, giving an unparalleled living experience with its sleek design and luxurious amenities. Step inside to a welcoming foyer that leads you into bright and open living space, perfect for both everyday living & entertaining. The open-concept living area is complemented by a state-of-
Home Details
Home Type
- Single Family
Est. Annual Taxes
- $9,493
Year Built
- Built in 1988
Lot Details
- 0.35 Acre Lot
- Lake Front
- Fenced
- Sprinkler System
- Property is zoned RT
HOA Fees
- $664 Monthly HOA Fees
Parking
- 3 Car Attached Garage
- Garage Door Opener
- Driveway
Property Views
- Lake
- Garden
- Pool
Home Design
- Metal Roof
Interior Spaces
- 4,235 Sq Ft Home
- 1-Story Property
- Custom Mirrors
- Central Vacuum
- Furnished
- Vaulted Ceiling
- Ceiling Fan
- Blinds
- French Doors
- Entrance Foyer
- Family Room
- Formal Dining Room
- Open Floorplan
- Den
- Home Security System
- Dryer
Kitchen
- Breakfast Area or Nook
- Eat-In Kitchen
- Breakfast Bar
- Built-In Oven
- Cooktop
- Microwave
- Dishwasher
- Disposal
Flooring
- Wood
- Ceramic Tile
Bedrooms and Bathrooms
- 6 Bedrooms
- Split Bedroom Floorplan
- Closet Cabinetry
- Walk-In Closet
- 8 Full Bathrooms
- Bidet
- Dual Sinks
- Separate Shower in Primary Bathroom
Outdoor Features
- Heated Pool
- Patio
Schools
- Calusa Elementary School
- Omni Middle School
- Spanish River Community High School
Utilities
- Central Heating and Cooling System
- Electric Water Heater
- Cable TV Available
Listing and Financial Details
- Assessor Parcel Number 00424633050003170
- Seller Considering Concessions
Community Details
Overview
- Association fees include common areas, cable TV, sewer, security, trash, internet
- Private Membership Available
- St Andrews Country Club 5 Subdivision
Amenities
- Sauna
- Clubhouse
- Community Wi-Fi
Recreation
- Golf Course Community
- Tennis Courts
- Pickleball Courts
- Fitness Center
- Community Pool
- Putting Green
Security
- Gated with Attendant
Map
Home Values in the Area
Average Home Value in this Area
Tax History
| Year | Tax Paid | Tax Assessment Tax Assessment Total Assessment is a certain percentage of the fair market value that is determined by local assessors to be the total taxable value of land and additions on the property. | Land | Improvement |
|---|---|---|---|---|
| 2024 | $34,462 | $2,089,662 | -- | -- |
| 2023 | $9,493 | $591,846 | $0 | $0 |
| 2022 | $9,426 | $574,608 | $0 | $0 |
| 2021 | $9,398 | $557,872 | $0 | $0 |
| 2020 | $9,342 | $550,170 | $0 | $0 |
| 2019 | $9,236 | $537,801 | $0 | $0 |
| 2018 | $8,780 | $527,773 | $0 | $0 |
| 2017 | $8,708 | $516,918 | $0 | $0 |
| 2016 | $8,746 | $506,286 | $0 | $0 |
| 2015 | $8,967 | $502,767 | $0 | $0 |
| 2014 | $11,214 | $616,933 | $0 | $0 |
Property History
| Date | Event | Price | Change | Sq Ft Price |
|---|---|---|---|---|
| 04/13/2025 04/13/25 | Pending | -- | -- | -- |
| 01/06/2025 01/06/25 | Price Changed | $3,400,000 | -5.6% | $803 / Sq Ft |
| 11/19/2024 11/19/24 | For Sale | $3,600,000 | +53.2% | $850 / Sq Ft |
| 01/06/2023 01/06/23 | Sold | $2,350,000 | -11.3% | $555 / Sq Ft |
| 12/29/2022 12/29/22 | Pending | -- | -- | -- |
| 05/16/2022 05/16/22 | For Sale | $2,650,000 | -- | $626 / Sq Ft |
Deed History
| Date | Type | Sale Price | Title Company |
|---|---|---|---|
| Warranty Deed | $2,350,000 | -- | |
| Interfamily Deed Transfer | -- | None Available |
Similar Homes in Boca Raton, FL
Source: BeachesMLS
MLS Number: R11038307
APN: 00-42-46-33-05-000-3170
- 17113 Northway Cir
- 17096 Northway Cir
- 17044 Brookwood Dr
- 8104 Laurel Falls Dr
- 7741 Montecito Place
- 8131 Laurel Falls Dr
- 16944 Bridge Crossing Cir
- 17197 White Haven Dr
- 17048 Teton River Rd
- 17072 Teton River Rd
- 17029 Teton River Rd
- 17117 Teton River Rd
- 17032 Watersprite Lakes Rd
- 17104 Watersprite Lakes Rd
- 16794 Bridge Crossing Cir
- 8294 Fishhawk Falls Ct
- 17496 Sparkling River Rd
- 17063 Castlebay Ct
- 17076 Rainbow Falls Trail
- 17106 Rainbow Falls Trail
