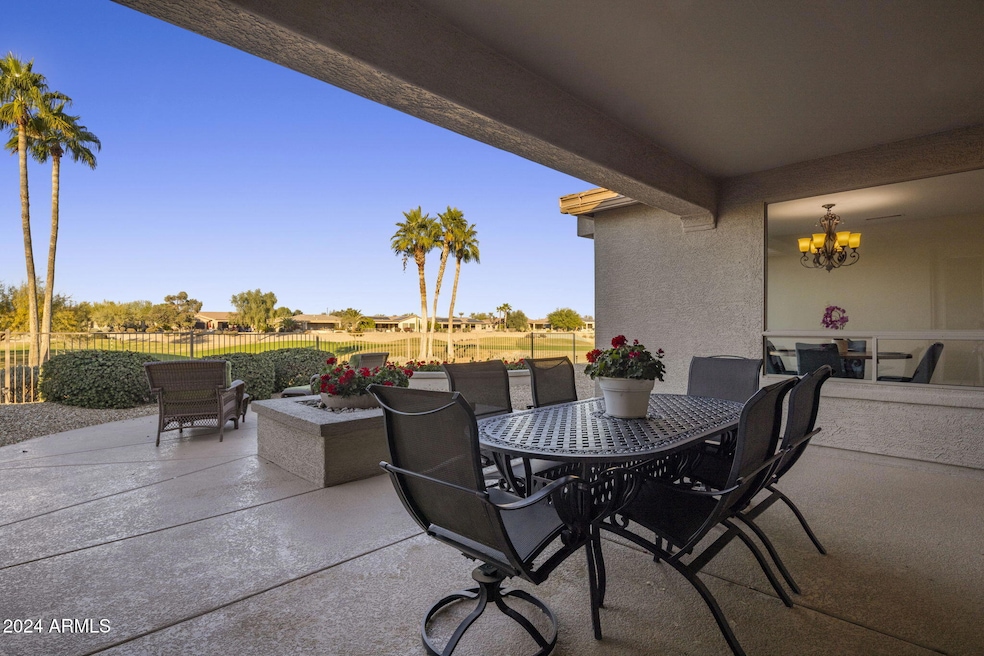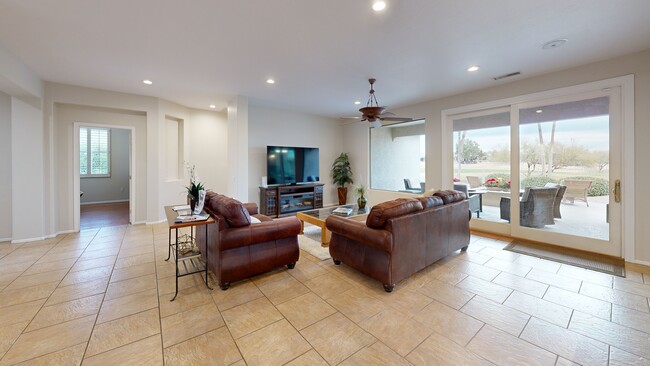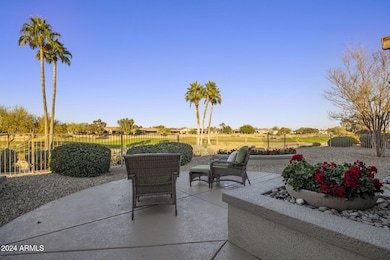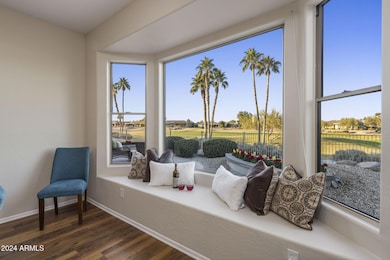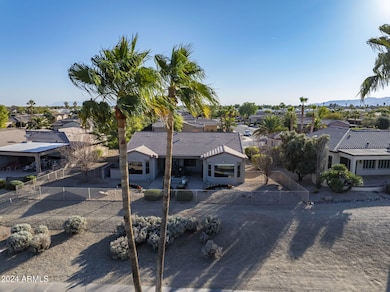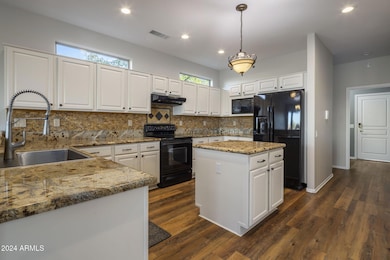
17164 W Calistoga Dr Surprise, AZ 85387
Sun City Grand NeighborhoodHighlights
- On Golf Course
- Fitness Center
- Clubhouse
- Willow Canyon High School Rated A-
- RV Parking in Community
- Private Yard
About This Home
As of March 2025Rarely do we see a golf course home in , impeccable condition with an excellent location! North facing Mission Style, stunning golf course view, Cimarron Side, New roof, HVAC, newer water heater, sun rises and sunsets everyday as well as one of the largest golf course frontages, elevated location, and so much more! 2,356 square feet inside with a huge lot of 9,753 sf. The owners of this home have meticulously maintained and improved this home to make it flawless. All you need is your clubs, a golf cart and tooth brush! 2 car garage with a bump out for the golf cart. Comprehensive upgrades on 17164 Calisotoga: ROOFING: The entire roof undelayment was replacedwith a durable layer system by Priority Roofing in 2024. Freshly painted flashings & jacks: All roof components, including flashings and jacks were repainted to match seamlessly with the exterior. Warranty: Roof includes a 25 year material warranty. Interior Painting: The entire interior has been repainted using Dunn-Edwars paint. HVAC SYSTEM: Full replacement in July 2021 of the homes HVAC and HEAT SYSTEM featuring a 15 SEER energy efficient Carrier straight cool system with an 8 year parts warranty extending to 2031. Enhanced coverage: Primary heat exchange furnace is warrantied until 2041. CEILING FANS: All bedroom ceiling fans where replaced within past 30 days. Water Heater: Replaced June 2022 by a licensed plumber. Kitchen upgrades:Granite countertops, paired with a brand new farm sink and upgraded faucet. Brand new LG Dishwasher, stainless steel, 3 rack design with steaming features. The KITCHEN is equipped with a pass through elevated island that connects with the dining area. 1 year old GE Refridgerator. Windows/Doors: Solar Guard Glass Windows inspected by National Glass. All windows include solar protection offering energy efficient and comfort. Upgraded sliding glass door at 8x8 marvin sliding glass door with three point locking ensuring security. Elegant leaded glass front door. FLOORING: a combination of luxury vinyl planking and Bruce hardwood flooring throughout.IRRIGATION SYSTEM: A new irrigation manifold was installed in summer of 2024, along with timers for landscaping. All lighting has been converted to energy efficient LED fixtures. Higher effeciency toilets recently installed in main bathrooms. RV COMPATIBILITY: a 50 amp RV plug was installed in the summer of 2024 by a licensed electrician for the convenience of RV Owners.
Home Details
Home Type
- Single Family
Est. Annual Taxes
- $4,322
Year Built
- Built in 2002
Lot Details
- 9,753 Sq Ft Lot
- On Golf Course
- Desert faces the front and back of the property
- Front and Back Yard Sprinklers
- Sprinklers on Timer
- Private Yard
HOA Fees
- $150 Monthly HOA Fees
Parking
- 2.5 Car Garage
Home Design
- Wood Frame Construction
- Tile Roof
- Stucco
Interior Spaces
- 2,356 Sq Ft Home
- 1-Story Property
- Ceiling height of 9 feet or more
- Ceiling Fan
- Double Pane Windows
- Tinted Windows
- Security System Leased
Kitchen
- Breakfast Bar
- Built-In Microwave
- Kitchen Island
Flooring
- Carpet
- Tile
Bedrooms and Bathrooms
- 2 Bedrooms
- 2.5 Bathrooms
Accessible Home Design
- No Interior Steps
Schools
- El Mirage Elementary School
- Dysart Middle School
- Dysart High School
Utilities
- Cooling Available
- Heating System Uses Natural Gas
- High Speed Internet
- Cable TV Available
Listing and Financial Details
- Tax Lot 111
- Assessor Parcel Number 232-43-445
Community Details
Overview
- Association fees include ground maintenance
- Cam Association, Phone Number (623) 546-7444
- Built by Del Web
- Sun City Grand Patagonia Subdivision, Mission Floorplan
- RV Parking in Community
Amenities
- Clubhouse
- Theater or Screening Room
- Recreation Room
Recreation
- Golf Course Community
- Tennis Courts
- Fitness Center
- Heated Community Pool
- Community Spa
- Bike Trail
Map
Home Values in the Area
Average Home Value in this Area
Property History
| Date | Event | Price | Change | Sq Ft Price |
|---|---|---|---|---|
| 03/25/2025 03/25/25 | Sold | $735,000 | -1.3% | $312 / Sq Ft |
| 03/01/2025 03/01/25 | Price Changed | $745,000 | -2.6% | $316 / Sq Ft |
| 02/21/2025 02/21/25 | Price Changed | $765,000 | -2.5% | $325 / Sq Ft |
| 02/06/2025 02/06/25 | Price Changed | $785,000 | -1.3% | $333 / Sq Ft |
| 12/31/2024 12/31/24 | For Sale | $795,000 | +26.4% | $337 / Sq Ft |
| 11/16/2023 11/16/23 | Sold | $629,000 | 0.0% | $267 / Sq Ft |
| 11/02/2023 11/02/23 | Pending | -- | -- | -- |
| 11/02/2023 11/02/23 | For Sale | $629,000 | 0.0% | $267 / Sq Ft |
| 11/02/2023 11/02/23 | Off Market | $629,000 | -- | -- |
Tax History
| Year | Tax Paid | Tax Assessment Tax Assessment Total Assessment is a certain percentage of the fair market value that is determined by local assessors to be the total taxable value of land and additions on the property. | Land | Improvement |
|---|---|---|---|---|
| 2025 | $4,322 | $53,979 | -- | -- |
| 2024 | $4,283 | $51,409 | -- | -- |
| 2023 | $4,283 | $56,250 | $11,250 | $45,000 |
| 2022 | $4,231 | $47,750 | $9,550 | $38,200 |
| 2021 | $4,420 | $45,620 | $9,120 | $36,500 |
| 2020 | $4,362 | $43,170 | $8,630 | $34,540 |
| 2019 | $4,222 | $40,280 | $8,050 | $32,230 |
| 2018 | $4,388 | $41,380 | $8,270 | $33,110 |
| 2017 | $4,039 | $39,000 | $7,800 | $31,200 |
| 2016 | $3,778 | $36,650 | $7,330 | $29,320 |
| 2015 | $3,510 | $35,010 | $7,000 | $28,010 |
Mortgage History
| Date | Status | Loan Amount | Loan Type |
|---|---|---|---|
| Previous Owner | $543,750 | New Conventional | |
| Previous Owner | $189,700 | New Conventional | |
| Previous Owner | $208,500 | Unknown | |
| Previous Owner | $223,000 | Purchase Money Mortgage | |
| Previous Owner | $223,850 | New Conventional |
Deed History
| Date | Type | Sale Price | Title Company |
|---|---|---|---|
| Warranty Deed | $735,000 | Security Title Agency | |
| Warranty Deed | $629,000 | Security Title Agency | |
| Interfamily Deed Transfer | -- | Fidelity Title | |
| Interfamily Deed Transfer | -- | Fidelity National Title | |
| Interfamily Deed Transfer | -- | Sun City Title Agency Co | |
| Corporate Deed | $279,842 | Sun Title Agency Co | |
| Corporate Deed | -- | Sun Title Agency Co |
About the Listing Agent

Shannon Biszantz is a highly respected and sought-after real estate professional with a wealth of experience in the industry. With over 18 years of experience in California and now Arizona, she has become one of the most trusted names in the business, earning a reputation for her expertise, professionalism, and dedication to her clients. Shannon has a special focus on country club and retirement living and has helped countless buyers and sellers navigate the complex world of real estate in
Shannon's Other Listings
Source: Arizona Regional Multiple Listing Service (ARMLS)
MLS Number: 6798848
APN: 232-43-445
- 18668 N Lariat Ct
- 17234 W Calistoga Dr
- 19005 N Diamante Dr
- 17041 W Artesia Dr
- 17059 W Northampton Rd
- 17204 W Cordova Ct
- 19212 N Tallowood Way
- 16949 W Oasis Springs Way
- 19140 N Tamarisk Flower Way
- 19225 N Tallowood Way
- 19301 N Ponderosa Ct
- 17063 W Bridlington Ln
- 16933 W Oasis Springs Way
- 16935 W Villagio Dr
- 19241 N Emerald Cove Way
- 19403 N Ponderosa Ct
- 17335 W Gould Mine Ln
- 17572 W Calistoga Dr
- 18360 N 169th Ave
- 19051 N Aztec Point Dr
