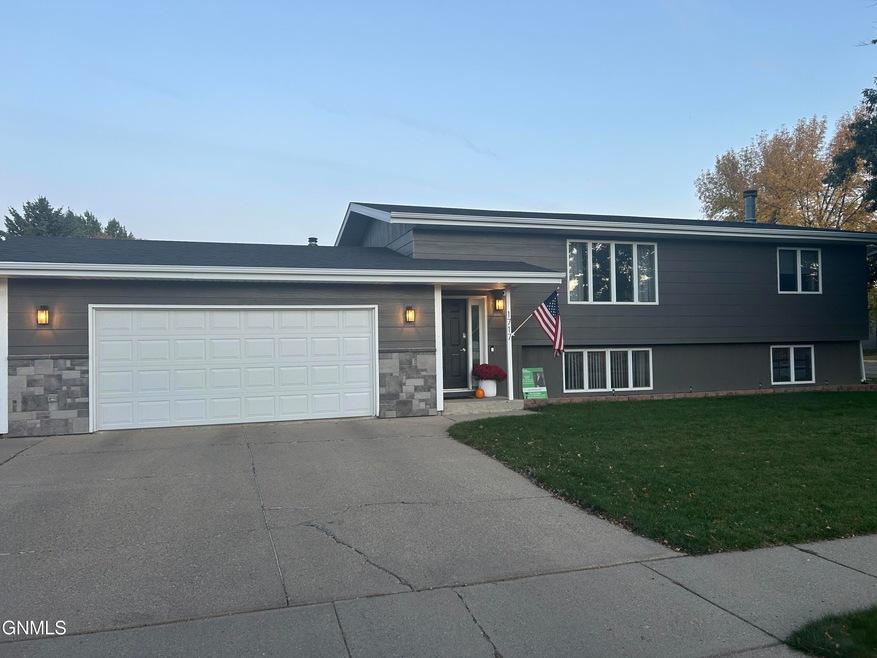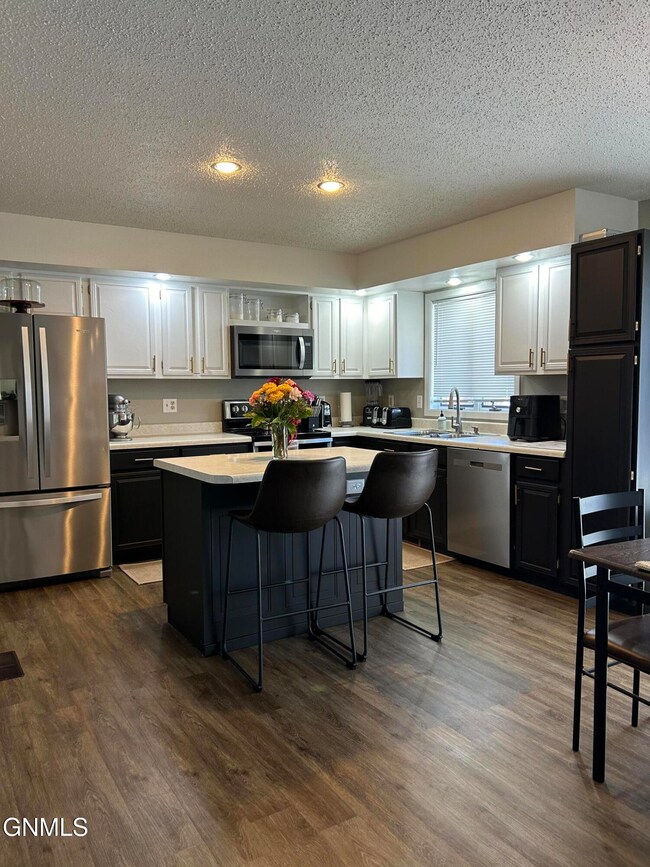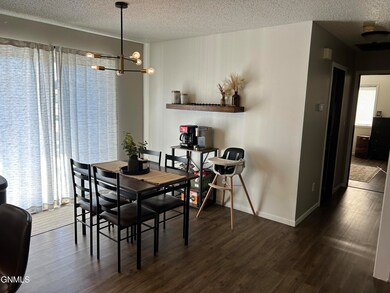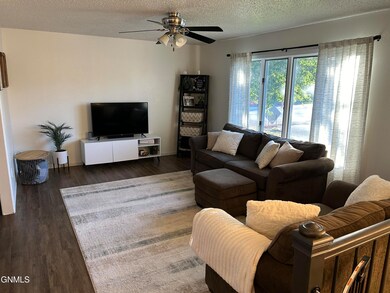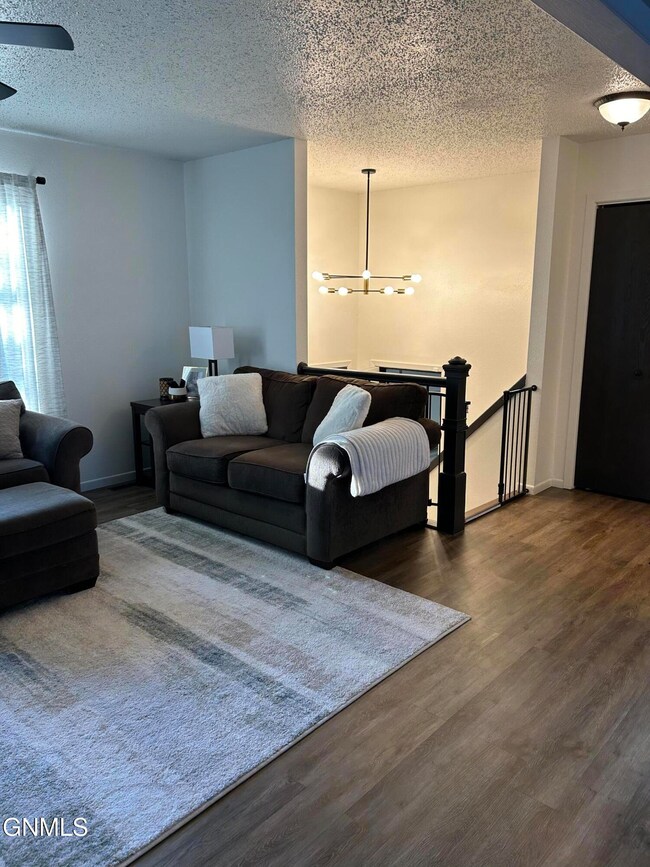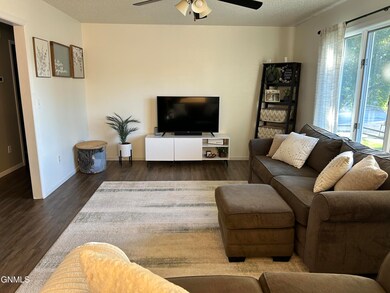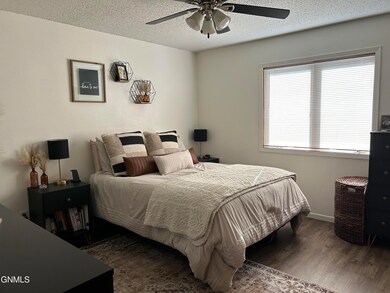
1717 Billings Dr Bismarck, ND 58504
Wachter NeighborhoodHighlights
- 0.23 Acre Lot
- Corner Lot
- Forced Air Heating and Cooling System
- Main Floor Primary Bedroom
- Fireplace in Basement
- 2 Car Garage
About This Home
As of December 2024The Perfect Family Home Awaits - Fully Updated 4-Bedroom, 2-Bathroom Split-Level Gem!
Welcome to your dream family home, where charm meets modern convenience! This beautifully updated 4-bedroom, 2-bathroom split-level home has everything you need to create lasting memories. With a stunning facelift in 2022, featuring fresh paint, new brick accents, a brand-new garage door, and brand-new shingles and gutter installed in 2024, this home boasts eye-catching curb appeal from the moment you arrive.
Step inside to find a thoughtfully upgraded interior, including new flooring throughout the basement (2023) and carpet on the stairs and basement bedroom (2023), offering the perfect space for family hangouts. The cozy wood-burning fireplace adds a warm and inviting touch, while the fully remodeled basement bathroom (2023) and stylish basement bar make it an entertainer's dream.
The spacious fenced-in backyard is perfect for kids and pets to play, and with a dedicated camper parking pad, you'll have plenty of room for your outdoor adventures. From its fresh finishes to its family- layout, this home is ready to welcome you! Don't miss out on this incredible opportunity to own the perfect blend of comfort and style.
Last Agent to Sell the Property
Better Homes and Gardens Real Estate Alliance Group License #9838

Home Details
Home Type
- Single Family
Est. Annual Taxes
- $2,975
Year Built
- Built in 1984
Lot Details
- 9,818 Sq Ft Lot
- Lot Dimensions are 84 x 117
- Corner Lot
Parking
- 2 Car Garage
- Front Facing Garage
- Garage Door Opener
- Off-Street Parking
Home Design
- Split Level Home
- Asphalt Roof
Interior Spaces
- Window Treatments
- Vinyl Flooring
- Fireplace in Basement
- Fire and Smoke Detector
Kitchen
- Range
- Dishwasher
- Disposal
Bedrooms and Bathrooms
- 4 Bedrooms
- Primary Bedroom on Main
Additional Features
- Rain Gutters
- Forced Air Heating and Cooling System
Listing and Financial Details
- Assessor Parcel Number 0607-006-055
Map
Home Values in the Area
Average Home Value in this Area
Property History
| Date | Event | Price | Change | Sq Ft Price |
|---|---|---|---|---|
| 12/06/2024 12/06/24 | Sold | -- | -- | -- |
| 10/15/2024 10/15/24 | Pending | -- | -- | -- |
| 10/15/2024 10/15/24 | For Sale | $355,900 | +39.6% | $173 / Sq Ft |
| 04/15/2022 04/15/22 | Sold | -- | -- | -- |
| 02/18/2022 02/18/22 | Pending | -- | -- | -- |
| 02/17/2022 02/17/22 | For Sale | $255,000 | +7.1% | $124 / Sq Ft |
| 08/12/2016 08/12/16 | Sold | -- | -- | -- |
| 06/16/2016 06/16/16 | Pending | -- | -- | -- |
| 04/26/2016 04/26/16 | For Sale | $238,000 | -- | $109 / Sq Ft |
Tax History
| Year | Tax Paid | Tax Assessment Tax Assessment Total Assessment is a certain percentage of the fair market value that is determined by local assessors to be the total taxable value of land and additions on the property. | Land | Improvement |
|---|---|---|---|---|
| 2024 | $2,738 | $127,200 | $28,000 | $99,200 |
| 2023 | $3,192 | $127,200 | $28,000 | $99,200 |
| 2022 | $2,839 | $120,450 | $28,000 | $92,450 |
| 2021 | $3,062 | $124,000 | $26,000 | $98,000 |
| 2020 | $2,791 | $117,550 | $26,000 | $91,550 |
| 2019 | $2,442 | $114,700 | $0 | $0 |
| 2018 | $2,366 | $114,700 | $26,000 | $88,700 |
| 2017 | $2,171 | $114,700 | $26,000 | $88,700 |
| 2016 | $2,171 | $114,700 | $21,000 | $93,700 |
| 2014 | -- | $103,550 | $0 | $0 |
Mortgage History
| Date | Status | Loan Amount | Loan Type |
|---|---|---|---|
| Open | $213,540 | New Conventional | |
| Previous Owner | $233,689 | FHA | |
| Previous Owner | $161,477 | FHA | |
| Previous Owner | $40,000 | Unknown |
Deed History
| Date | Type | Sale Price | Title Company |
|---|---|---|---|
| Warranty Deed | $355,900 | Bismarck Title | |
| Warranty Deed | $238,000 | Quality Title Inc | |
| Warranty Deed | -- | -- |
Similar Homes in Bismarck, ND
Source: Bismarck Mandan Board of REALTORS®
MLS Number: 4016347
APN: 0607-006-055
- 632 Bridgeport Dr Unit 4
- 658 Cottonwood Loop
- 302 Stuttgart Dr
- 717 Bridgeport Dr Unit 1
- 1482 Eastwood St
- 824 Bridgeport Dr Unit 1
- 302 Buckingham Place
- 600 Cottonwood Loop
- 604 Live Oak Ln
- 869 San Angelo Dr Unit 2
- 1501 S Reno Dr
- 2418 Peach Tree Dr
- 1203 Billings Dr
- 1805 Bonn Blvd
- 505 Yorkshire Ln
- 508 Stratford Dr
- 1205 S Washington St
- 131 Boise Ave
- 20/21 Boston Dr
- 3620 Boston Dr
