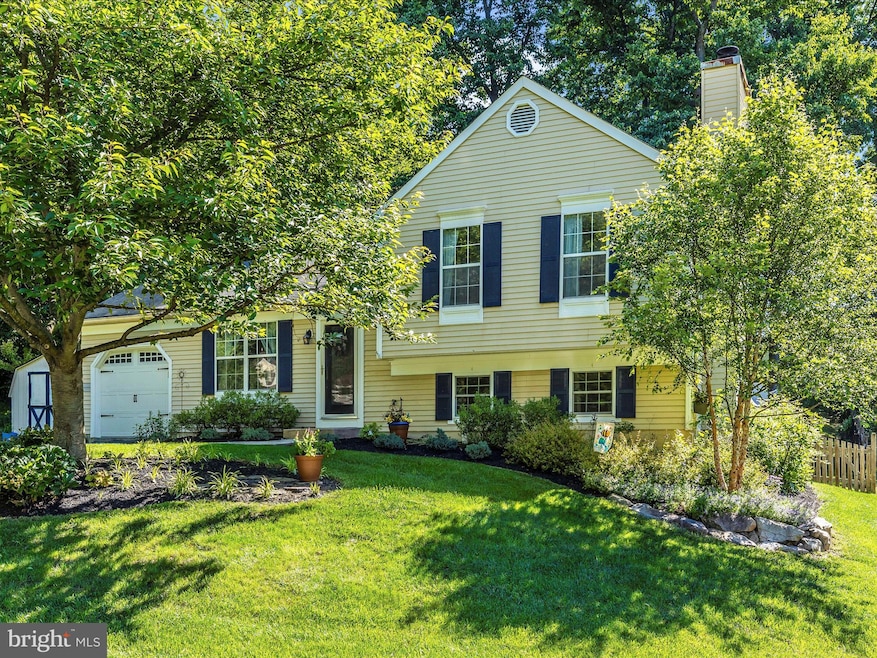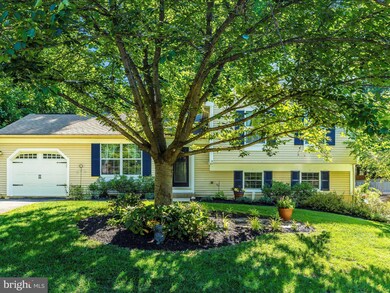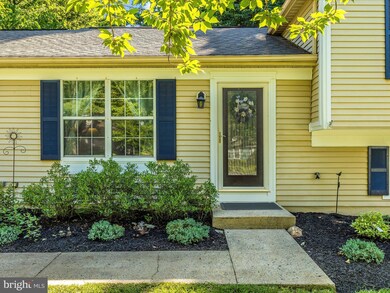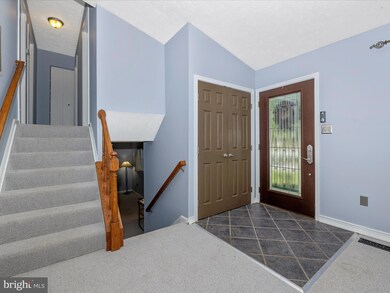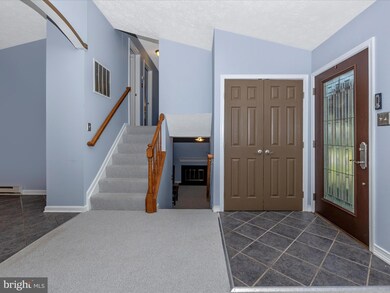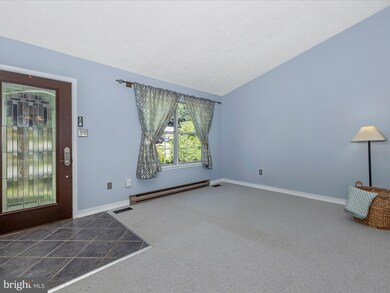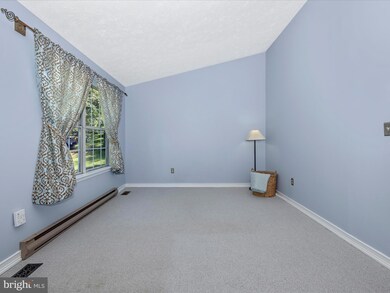
1717 Brookshire Run Point of Rocks, MD 21777
Adamstown NeighborhoodHighlights
- Deck
- Wood Burning Stove
- Partially Wooded Lot
- Valley Elementary School Rated A-
- Recreation Room
- Attic
About This Home
As of August 2024Welcome to 1717 Brookshire Run! This move-in ready home features 3 bedrooms and 2 full baths, nestled on a private cul-de-sac in Point of Rocks. With fresh paint and new carpet throughout, this home is ready for you. The eat-in kitchen boasts granite countertops, solid Hickory cabinets, and a delightful view of the backyard from the kitchen sink. Sliding doors lead to a 2-level deck and a fully fenced backyard. The basement offers a wood-burning fireplace, full bathroom, recreation room, laundry room, and walkout access to the backyard. Enjoy the beautiful landscaping and mature trees that surround the property, and never worry about gutter maintenance with the professionally installed "Leaf Filter System." This home is in a commuter-friendly neighborhood, within walking distance to the MARC Train. Nearby, a local walking trail connects to the Community Park/Library, featuring a playground, basketball and tennis courts, and athletic fields. Conveniently located within a mile of the historic C & O Canal and Potomac River, this home truly has something for everyone!
Home Details
Home Type
- Single Family
Est. Annual Taxes
- $3,014
Year Built
- Built in 1987 | Remodeled in 2006
Lot Details
- 0.36 Acre Lot
- Cul-De-Sac
- Split Rail Fence
- Landscaped
- No Through Street
- Partially Wooded Lot
- Back Yard Fenced and Front Yard
- Property is in very good condition
Parking
- 1 Car Direct Access Garage
- 4 Driveway Spaces
- Front Facing Garage
Home Design
- Split Level Home
- Shingle Roof
- Vinyl Siding
Interior Spaces
- 1,432 Sq Ft Home
- Property has 3 Levels
- Ceiling Fan
- Wood Burning Stove
- Wood Burning Fireplace
- Fireplace With Glass Doors
- Fireplace Mantel
- Window Screens
- Family Room Off Kitchen
- Living Room
- Combination Kitchen and Dining Room
- Recreation Room
- Utility Room
- Attic
Kitchen
- Electric Oven or Range
- Built-In Microwave
- Dishwasher
- Upgraded Countertops
- Disposal
Flooring
- Carpet
- Ceramic Tile
Bedrooms and Bathrooms
- 3 Bedrooms
Laundry
- Laundry Room
- Laundry on lower level
- Electric Dryer
- Washer
Basement
- Connecting Stairway
- Rear Basement Entry
- Crawl Space
- Basement Windows
Accessible Home Design
- Level Entry For Accessibility
Outdoor Features
- Deck
- Outdoor Storage
- Outbuilding
- Rain Gutters
Utilities
- Central Air
- Electric Baseboard Heater
- Electric Water Heater
Community Details
- No Home Owners Association
- Potomac Village Subdivision
Listing and Financial Details
- Tax Lot 46
- Assessor Parcel Number 1101016911
Map
Home Values in the Area
Average Home Value in this Area
Property History
| Date | Event | Price | Change | Sq Ft Price |
|---|---|---|---|---|
| 08/23/2024 08/23/24 | Sold | $450,000 | 0.0% | $314 / Sq Ft |
| 08/07/2024 08/07/24 | Price Changed | $449,900 | 0.0% | $314 / Sq Ft |
| 07/10/2024 07/10/24 | Pending | -- | -- | -- |
| 06/22/2024 06/22/24 | Price Changed | $449,900 | -3.2% | $314 / Sq Ft |
| 06/06/2024 06/06/24 | For Sale | $465,000 | -- | $325 / Sq Ft |
Tax History
| Year | Tax Paid | Tax Assessment Tax Assessment Total Assessment is a certain percentage of the fair market value that is determined by local assessors to be the total taxable value of land and additions on the property. | Land | Improvement |
|---|---|---|---|---|
| 2024 | $3,286 | $264,100 | $89,100 | $175,000 |
| 2023 | $3,075 | $257,200 | $0 | $0 |
| 2022 | $2,995 | $250,300 | $0 | $0 |
| 2021 | $2,822 | $243,400 | $81,700 | $161,700 |
| 2020 | $2,822 | $235,433 | $0 | $0 |
| 2019 | $2,730 | $227,467 | $0 | $0 |
| 2018 | $2,661 | $219,500 | $81,700 | $137,800 |
| 2017 | $2,566 | $219,500 | $0 | $0 |
| 2016 | $2,681 | $207,233 | $0 | $0 |
| 2015 | $2,681 | $201,100 | $0 | $0 |
| 2014 | $2,681 | $201,100 | $0 | $0 |
Mortgage History
| Date | Status | Loan Amount | Loan Type |
|---|---|---|---|
| Open | $4,500 | New Conventional | |
| Open | $441,849 | FHA | |
| Previous Owner | $145,934 | VA | |
| Previous Owner | $212,000 | New Conventional | |
| Previous Owner | $273,000 | Stand Alone Second | |
| Previous Owner | $45,900 | Credit Line Revolving | |
| Previous Owner | $285,700 | Stand Alone Refi Refinance Of Original Loan | |
| Previous Owner | $225,000 | Adjustable Rate Mortgage/ARM | |
| Previous Owner | $129,594 | No Value Available | |
| Closed | -- | No Value Available |
Deed History
| Date | Type | Sale Price | Title Company |
|---|---|---|---|
| Deed | $450,000 | Pro Title Group | |
| Interfamily Deed Transfer | -- | None Available | |
| Deed | $153,000 | -- | |
| Deed | $130,000 | -- |
Similar Homes in Point of Rocks, MD
Source: Bright MLS
MLS Number: MDFR2049500
APN: 01-016911
- 1731 Ballenger Creek Pike
- 3877 Gibbons Rd
- 3901 Gibbons Rd
- 0 Myersville Ln
- Lot 2 - James Monroe Hwy
- 12479 Sycamore Vista Ln
- 42024 Brightwood Ln
- 0 Mary Ln Unit VALO2078558
- 2436 Pleasant View Rd
- 41073 Hickory Shade Ln
- 13400 Stream Farm Ln
- 12602 Mullein Ln
- 12116 Petey Ln
- 5020 Bald Hill Rd
- 13475 Taylorstown Rd
- Parcel C - Taylorstown Rd
- 13408 Arcadian Dr
- 11423 Fairbrook Ln
- 3140 Basford Rd
- 1 Thistle Ridge Ct
