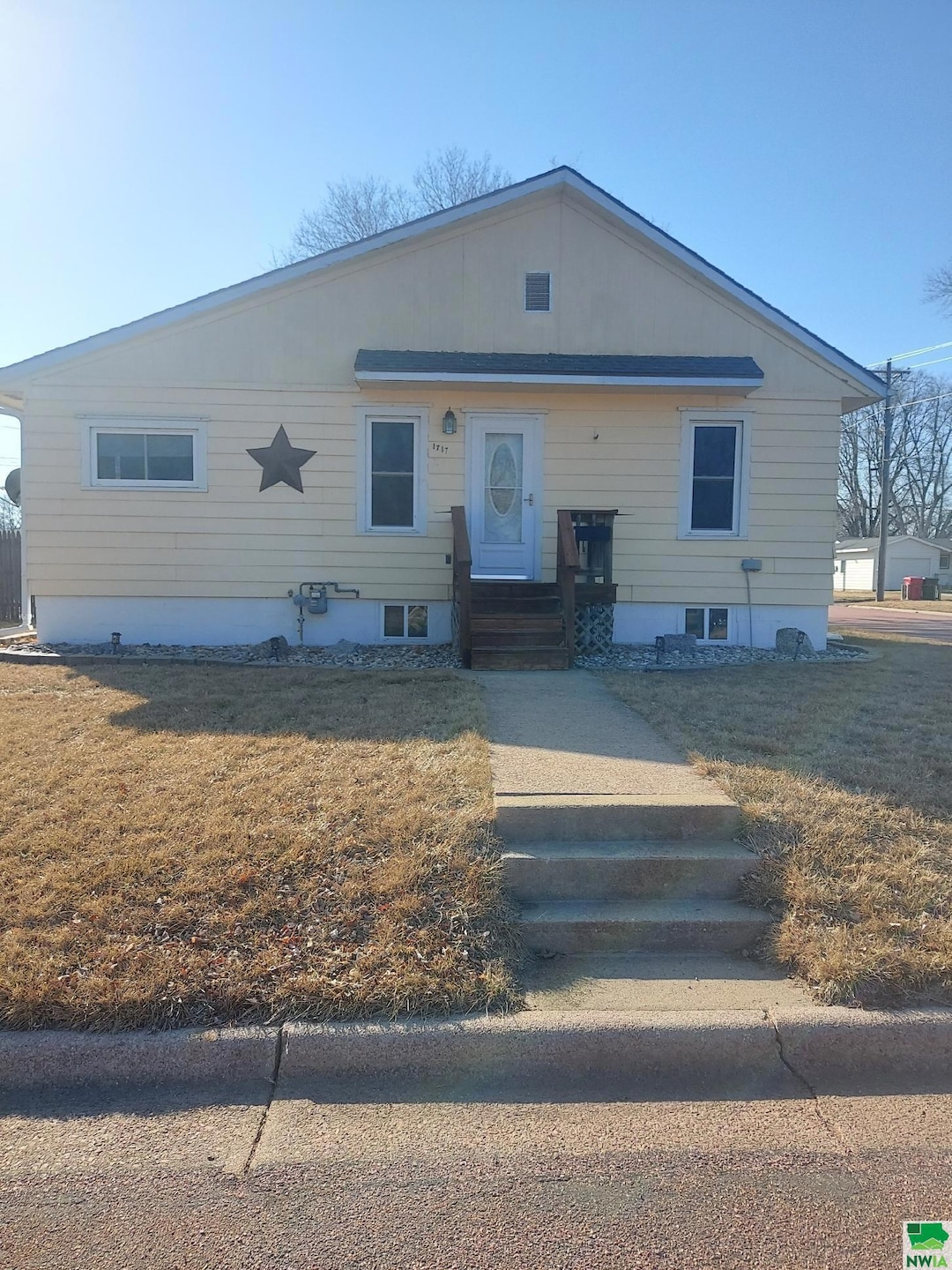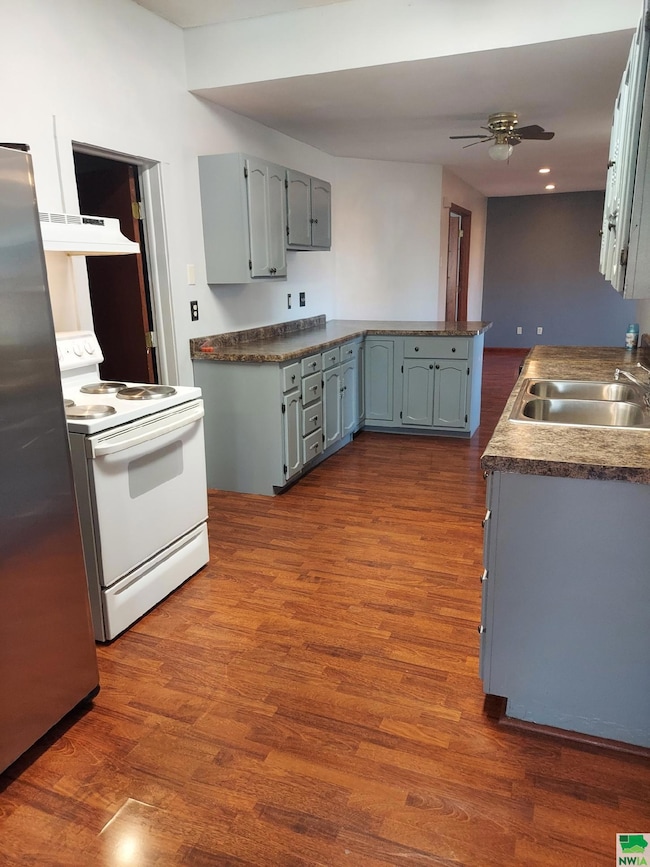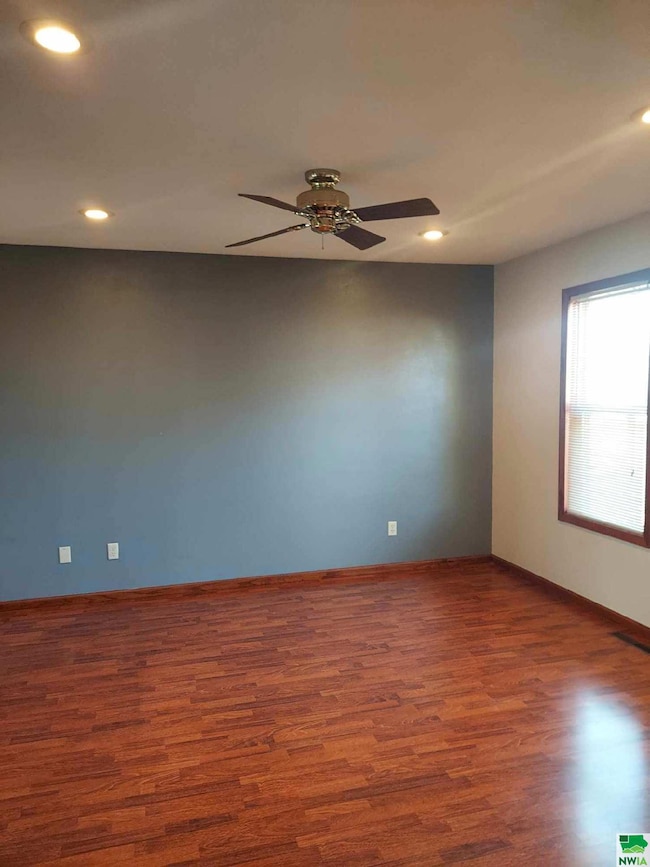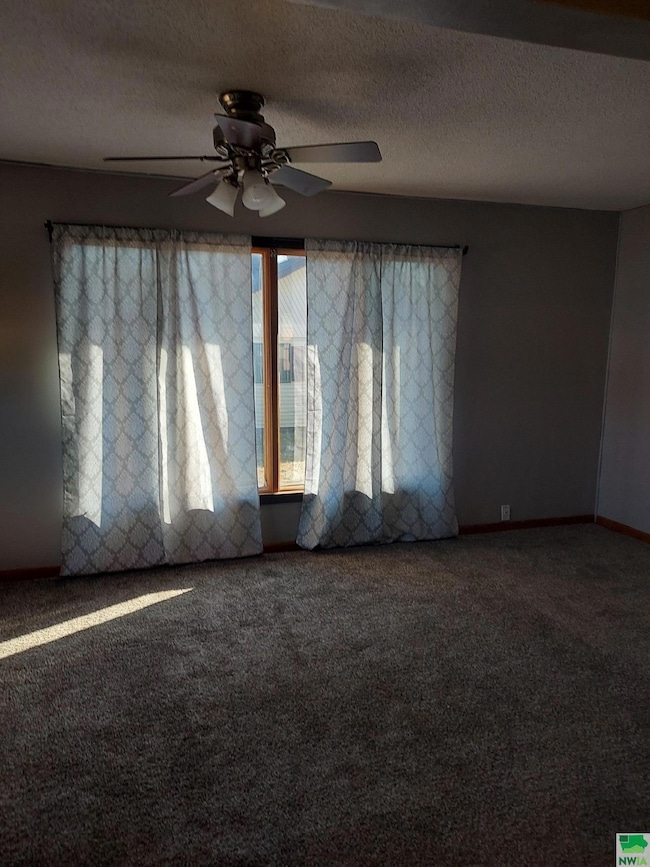
1717 College St Yankton, SD 57078
Estimated payment $1,712/month
Total Views
14,335
4
Beds
2
Baths
2,006
Sq Ft
$135
Price per Sq Ft
Highlights
- Deck
- Wood Flooring
- 2 Car Detached Garage
- Ranch Style House
- Workshop
- 4-minute walk to Fantle Memorial Park
About This Home
Don't miss this very well maintained clean home in the heart of Yankton, 1 Block from Memorial park and middle school and 2 blocks from swimming pool. This 4 bedroom home includes jacuzi tub, fenced in back yard and all applinces are included.
Home Details
Home Type
- Single Family
Est. Annual Taxes
- $2,477
Year Built
- Built in 1922
Parking
- 2 Car Detached Garage
- Oversized Parking
- Garage Door Opener
- Gravel Driveway
Home Design
- Ranch Style House
- Shingle Roof
- Cement Board or Planked
Interior Spaces
- French Doors
- Family Room Downstairs
- Living Room
- Dining Room
- Workshop
- Wood Flooring
- Fire and Smoke Detector
- Kitchen Island
Bedrooms and Bathrooms
- 4 Bedrooms
- En-Suite Primary Bedroom
- 2 Bathrooms
Partially Finished Basement
- Bedroom in Basement
- Laundry in Basement
Schools
- Yankton Elementary And Middle School
- Yankton High School
Additional Features
- Deck
- 65 Sq Ft Lot
- Forced Air Heating and Cooling System
Listing and Financial Details
- Assessor Parcel Number 78.360.010.020
Map
Create a Home Valuation Report for This Property
The Home Valuation Report is an in-depth analysis detailing your home's value as well as a comparison with similar homes in the area
Home Values in the Area
Average Home Value in this Area
Tax History
| Year | Tax Paid | Tax Assessment Tax Assessment Total Assessment is a certain percentage of the fair market value that is determined by local assessors to be the total taxable value of land and additions on the property. | Land | Improvement |
|---|---|---|---|---|
| 2024 | $2,599 | $172,900 | $15,100 | $157,800 |
| 2023 | $2,341 | $172,900 | $15,100 | $157,800 |
| 2022 | $2,341 | $146,700 | $13,700 | $133,000 |
| 2021 | $2,114 | $130,200 | $13,700 | $116,500 |
| 2020 | $1,719 | $130,200 | $0 | $0 |
| 2019 | $1,616 | $110,600 | $0 | $0 |
| 2018 | $1,612 | $109,400 | $0 | $0 |
| 2017 | $1,554 | $109,400 | $0 | $0 |
| 2016 | -- | $103,700 | $0 | $0 |
| 2015 | -- | $103,500 | $0 | $0 |
| 2014 | -- | $93,900 | $0 | $0 |
| 2013 | -- | $86,600 | $0 | $0 |
Source: Public Records
Property History
| Date | Event | Price | Change | Sq Ft Price |
|---|---|---|---|---|
| 03/14/2025 03/14/25 | For Sale | $269,900 | -- | $135 / Sq Ft |
Source: Northwest Iowa Regional Board of REALTORS®
Mortgage History
| Date | Status | Loan Amount | Loan Type |
|---|---|---|---|
| Closed | $79,700 | New Conventional | |
| Closed | $81,700 | New Conventional |
Source: Public Records
Similar Homes in Yankton, SD
Source: Northwest Iowa Regional Board of REALTORS®
MLS Number: 827908
APN: 78.360.010.020
Nearby Homes






