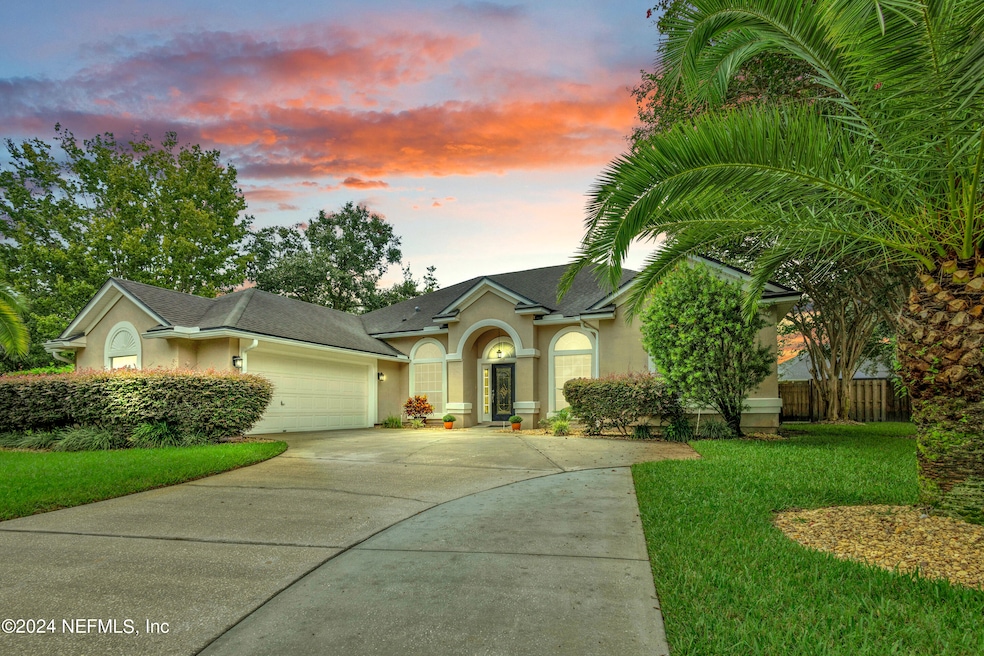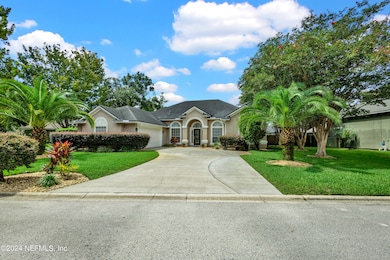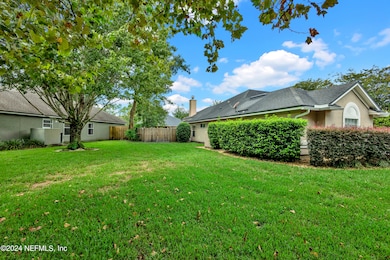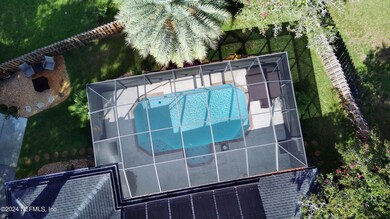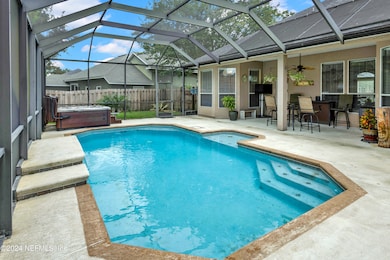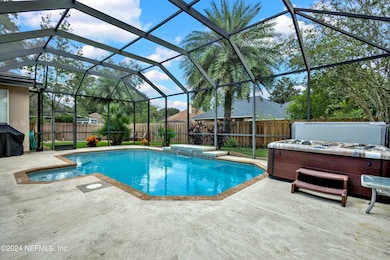
1717 Dartmoor Ln Ponte Vedra, FL 32081
Estimated payment $3,455/month
Highlights
- Screened Pool
- Open Floorplan
- Traditional Architecture
- Valley Ridge Academy Rated A
- Vaulted Ceiling
- Wood Flooring
About This Home
POOL HOME! What everybody is looking for. NO CDD FEE. Low HOA dues include common area maintenance, Country Club style Community Pool, Basketball, PickleBall and Tennis Courts, Volleyball, Playground and more. Open Floor Plan, 3 Bedroom, 3 Bathroom, Plus Den/Office on a Cul-De-Sac street. Larger than average Lot with private fenced rear yard and concrete pad. Screened and solar heated pool. New/near new: Dish Washer, Disposal, Microwave, Water Heater, and Pool Pump. Highly Rated St. Johns County Schools. Great central location with easy access to the highways, shopping, restaurants and Beaches. Short drive to historic downtown St. Augustine.
Home Details
Home Type
- Single Family
Est. Annual Taxes
- $2,444
Year Built
- Built in 2002
Lot Details
- 0.31 Acre Lot
- Property fronts a county road
- Cul-De-Sac
- Street terminates at a dead end
- East Facing Home
- Wood Fence
- Back Yard Fenced
- Irregular Lot
- Front and Back Yard Sprinklers
- Many Trees
HOA Fees
- $69 Monthly HOA Fees
Parking
- 2 Car Garage
- Garage Door Opener
- Additional Parking
Home Design
- Traditional Architecture
- Wood Frame Construction
- Shingle Roof
- Stucco
Interior Spaces
- 2,185 Sq Ft Home
- 1-Story Property
- Open Floorplan
- Vaulted Ceiling
- Ceiling Fan
- Wood Burning Fireplace
- Entrance Foyer
- Screened Porch
- Fire and Smoke Detector
- Electric Dryer Hookup
Kitchen
- Breakfast Bar
- Electric Oven
- Electric Cooktop
- Microwave
- Dishwasher
- Disposal
Flooring
- Wood
- Carpet
- Tile
Bedrooms and Bathrooms
- 3 Bedrooms
- Split Bedroom Floorplan
- Walk-In Closet
- 3 Full Bathrooms
- Bathtub With Separate Shower Stall
Pool
- Screened Pool
- Solar Heated Pool
Outdoor Features
- Patio
Schools
- Valley Ridge Academy Elementary And Middle School
- Allen D. Nease High School
Utilities
- Central Heating and Cooling System
- Electric Water Heater
Listing and Financial Details
- Assessor Parcel Number 0232412180
Community Details
Overview
- Walden Chase HOA, Phone Number (904) 483-3095
- Walden Chase Subdivision
Recreation
- Tennis Courts
- Community Basketball Court
- Pickleball Courts
- Community Playground
- Dog Park
Map
Home Values in the Area
Average Home Value in this Area
Tax History
| Year | Tax Paid | Tax Assessment Tax Assessment Total Assessment is a certain percentage of the fair market value that is determined by local assessors to be the total taxable value of land and additions on the property. | Land | Improvement |
|---|---|---|---|---|
| 2024 | $2,698 | $238,859 | -- | -- |
| 2023 | $2,698 | $231,902 | $0 | $0 |
| 2022 | $2,615 | $225,148 | $0 | $0 |
| 2021 | $2,594 | $218,590 | $0 | $0 |
| 2020 | $2,583 | $215,572 | $0 | $0 |
| 2019 | $2,627 | $210,725 | $0 | $0 |
| 2018 | $2,593 | $206,796 | $0 | $0 |
| 2017 | $2,582 | $202,543 | $0 | $0 |
| 2016 | $2,581 | $204,328 | $0 | $0 |
| 2015 | $2,619 | $202,908 | $0 | $0 |
| 2014 | $2,627 | $192,949 | $0 | $0 |
Property History
| Date | Event | Price | Change | Sq Ft Price |
|---|---|---|---|---|
| 03/03/2025 03/03/25 | Pending | -- | -- | -- |
| 02/27/2025 02/27/25 | Price Changed | $570,000 | -2.6% | $261 / Sq Ft |
| 01/02/2025 01/02/25 | Price Changed | $585,000 | -1.7% | $268 / Sq Ft |
| 09/14/2024 09/14/24 | For Sale | $595,000 | +133.3% | $272 / Sq Ft |
| 12/17/2023 12/17/23 | Off Market | $255,000 | -- | -- |
| 03/12/2013 03/12/13 | Sold | $255,000 | -1.9% | $117 / Sq Ft |
| 02/20/2013 02/20/13 | Pending | -- | -- | -- |
| 02/05/2013 02/05/13 | For Sale | $259,900 | -- | $119 / Sq Ft |
Deed History
| Date | Type | Sale Price | Title Company |
|---|---|---|---|
| Warranty Deed | $255,000 | Watson Title Svcs N Fl Inc | |
| Special Warranty Deed | $241,000 | Sunbelt Title Agency | |
| Quit Claim Deed | -- | Sunbelt Title Agency | |
| Special Warranty Deed | -- | None Available | |
| Warranty Deed | $346,200 | None Available | |
| Warranty Deed | $353,200 | Sheffield & Boatright Title | |
| Corporate Deed | $228,300 | -- |
Mortgage History
| Date | Status | Loan Amount | Loan Type |
|---|---|---|---|
| Open | $314,087 | VA | |
| Closed | $260,482 | VA | |
| Previous Owner | $230,300 | FHA | |
| Previous Owner | $236,634 | FHA | |
| Previous Owner | $34,300 | Unknown | |
| Previous Owner | $359,650 | VA | |
| Previous Owner | $87,000 | Credit Line Revolving | |
| Previous Owner | $36,247 | Stand Alone Second | |
| Previous Owner | $216,799 | No Value Available |
Similar Homes in Ponte Vedra, FL
Source: realMLS (Northeast Florida Multiple Listing Service)
MLS Number: 2045335
APN: 023241-2180
- 1717 Dartmoor Ln
- 1940 Abercrombie Ln
- 1501 Wyngate Ln
- 10624 Quail Ridge Dr
- 436 W Silverthorn Ln
- 62 Woodland Park Dr
- 18 Big Pine Ln
- 24 Big Pine Ln
- 88 Woodland Park Dr
- 34 Big Pine Ln
- 100 Woodland Park Dr
- 44 Big Pine Ln
- 48 Big Pine Ln
- 52 Big Pine Ln
- 56 Big Pine Ln
- 60 Big Pine Ln
- 64 Big Pine Ln
- 70 Glenalby Place
- 10685 Quail Ridge Dr
- 212 Cornwall Dr
