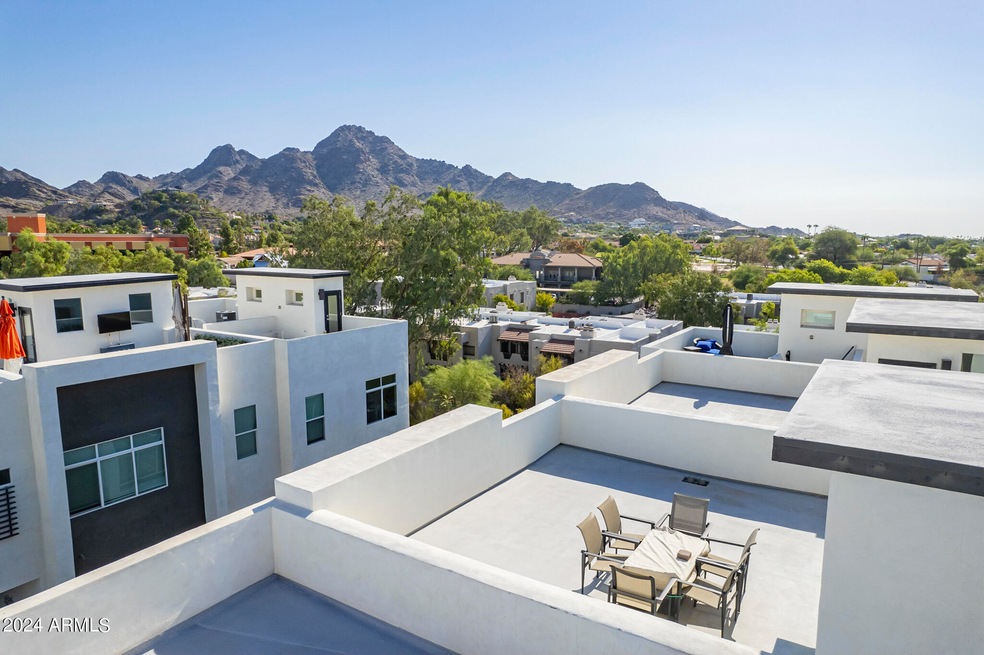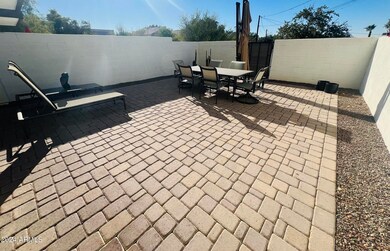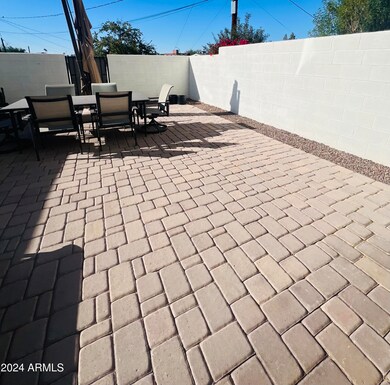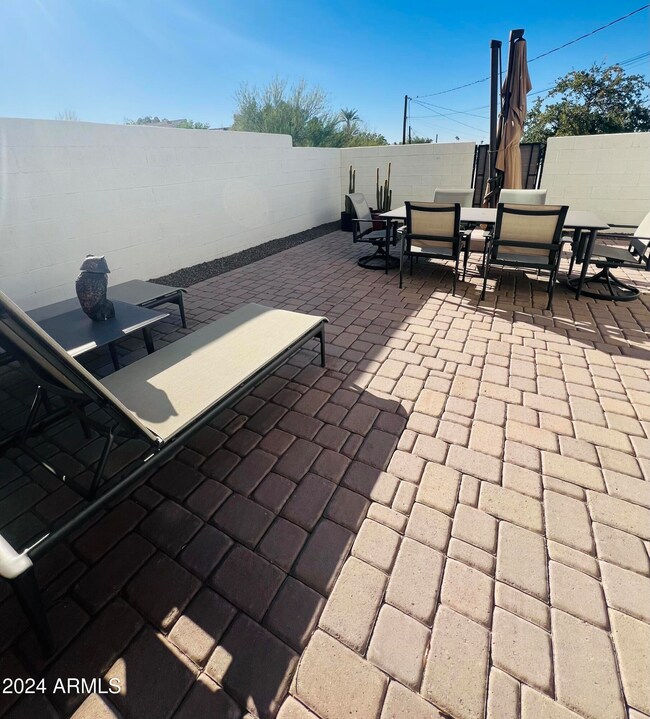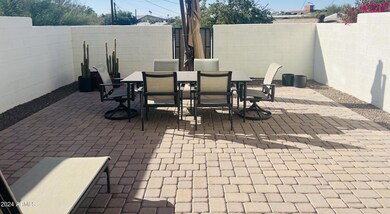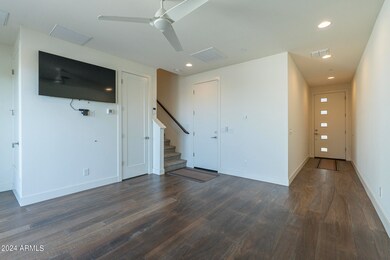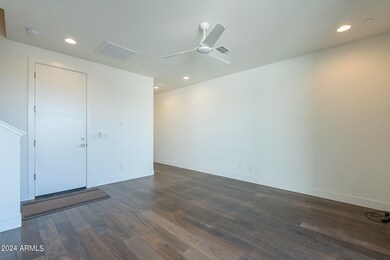
1717 E Morten Ave Unit 66 Phoenix, AZ 85020
Camelback East Village NeighborhoodHighlights
- Heated Pool
- Eat-In Kitchen
- Dual Vanity Sinks in Primary Bathroom
- Madison Heights Elementary School Rated A-
About This Home
As of January 2025Seller is looking for an offer! Oversized lot w/ backyard in a gated community. Amazing views and walking to restaurants. This luxury home boasts an impressive design and modern finishes throughout. With 3 spacious bedrooms, and high ceilings that create an airy atmosphere,this residence perfectly balances comfort and sophistication. As you enter, you'll be greeted by gorgeous hardwood floors an open concept living area ideal for entertaining. Large bi fold sliding doors floods the space with natural light. The gourmet kitchen features top of the line appliances and sleek cabinetry. The primary suite is complete w/luxurious ensuite bathroom. Step outside to discover a beautiful private backyard, great for entertaining. And don't miss the expansive rooftop deck with panoramic views. upgrades. This home is not just a residence, It's a lifestyle. Located in a sought after neighborhood, you'll have easy access to local amenities, dining, hiking, biking and parks. Don't miss your opportunity to own this exceptional property!
Townhouse Details
Home Type
- Townhome
Est. Annual Taxes
- $4,504
Year Built
- Built in 2019
Lot Details
- 1,632 Sq Ft Lot
- Desert faces the back of the property
- Block Wall Fence
HOA Fees
- $342 Monthly HOA Fees
Parking
- 2 Car Garage
Home Design
- Wood Frame Construction
- Built-Up Roof
- Foam Roof
- Stucco
Interior Spaces
- 2,102 Sq Ft Home
- 3-Story Property
Kitchen
- Eat-In Kitchen
- Breakfast Bar
- Gas Cooktop
- Built-In Microwave
Bedrooms and Bathrooms
- 3 Bedrooms
- Primary Bathroom is a Full Bathroom
- 3.5 Bathrooms
- Dual Vanity Sinks in Primary Bathroom
Pool
- Heated Pool
- Heated Spa
Schools
- Madison Heights Elementary School
- Madison Meadows Middle School
- North High School
Utilities
- Refrigerated Cooling System
- Heating System Uses Natural Gas
Community Details
- Association fees include street maintenance, front yard maint, maintenance exterior
- Pointe 16 Association, Phone Number (480) 649-2017
- Built by KHOV
- Pointe 16 Subdivision
Listing and Financial Details
- Tax Lot 66
- Assessor Parcel Number 164-22-110
Map
Home Values in the Area
Average Home Value in this Area
Property History
| Date | Event | Price | Change | Sq Ft Price |
|---|---|---|---|---|
| 01/23/2025 01/23/25 | Sold | $760,000 | -1.9% | $362 / Sq Ft |
| 01/06/2025 01/06/25 | Pending | -- | -- | -- |
| 10/04/2024 10/04/24 | For Sale | $775,000 | +40.9% | $369 / Sq Ft |
| 10/30/2019 10/30/19 | Sold | $549,990 | 0.0% | $242 / Sq Ft |
| 09/21/2019 09/21/19 | Pending | -- | -- | -- |
| 08/28/2019 08/28/19 | Price Changed | $549,990 | -6.8% | $242 / Sq Ft |
| 05/29/2019 05/29/19 | For Sale | $589,990 | -- | $260 / Sq Ft |
Tax History
| Year | Tax Paid | Tax Assessment Tax Assessment Total Assessment is a certain percentage of the fair market value that is determined by local assessors to be the total taxable value of land and additions on the property. | Land | Improvement |
|---|---|---|---|---|
| 2025 | $4,644 | $42,222 | -- | -- |
| 2024 | $4,504 | $40,211 | -- | -- |
| 2023 | $4,504 | $59,670 | $11,930 | $47,740 |
| 2022 | $4,351 | $51,580 | $10,310 | $41,270 |
| 2021 | $4,414 | $51,850 | $10,370 | $41,480 |
| 2020 | $4,343 | $47,260 | $9,450 | $37,810 |
| 2019 | $359 | $3,705 | $3,705 | $0 |
| 2017 | $542 | $4,955 | $4,955 | $0 |
Mortgage History
| Date | Status | Loan Amount | Loan Type |
|---|---|---|---|
| Open | $570,000 | New Conventional |
Deed History
| Date | Type | Sale Price | Title Company |
|---|---|---|---|
| Warranty Deed | $760,000 | Lawyers Title Of Arizona | |
| Warranty Deed | $549,990 | Eastern Natl Ttl Agcy Az Llc | |
| Quit Claim Deed | -- | Eastern Natl Ttl Agcy Llc | |
| Quit Claim Deed | -- | Eastern Natl Ttl Agcy Az Llc |
Similar Homes in Phoenix, AZ
Source: Arizona Regional Multiple Listing Service (ARMLS)
MLS Number: 6766611
APN: 164-22-110
- 1717 E Morten Ave Unit 7
- 1717 E Morten Ave Unit 2
- 1717 E Morten Ave Unit 16
- 7240 N Dreamy Draw Dr Unit 113
- 7557 N Dreamy Draw Dr Unit 154
- 1880 E Morten Ave Unit 242
- 1880 E Morten Ave Unit 124
- 1880 E Morten Ave Unit 206
- 1826 E Frier Dr Unit 2
- 1803 E Hayward Ave Unit 1
- 1411 E Orangewood Ave Unit 123
- 1819 E Myrtle Ave
- 1830 E Palmaire Ave
- 7887 N 16th St Unit 227
- 7887 N 16th St Unit 224
- 7887 N 16th St Unit 116
- 2016 E Orangewood Ave
- 1831 E Palmaire Ave
- 7141 N 16th St Unit 216
- 7141 N 16th St Unit 25
