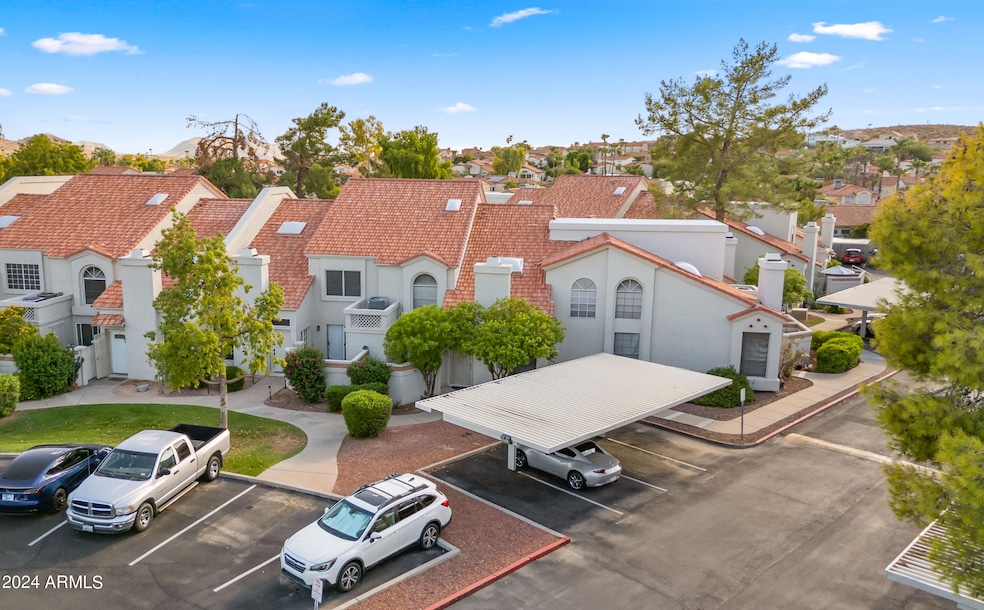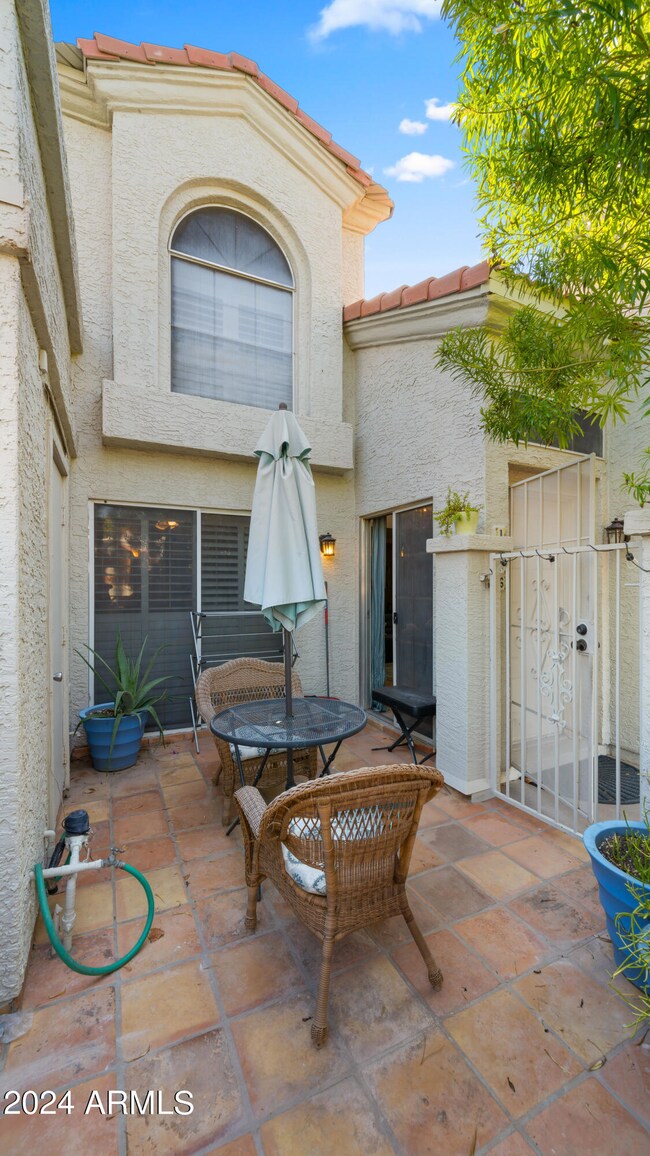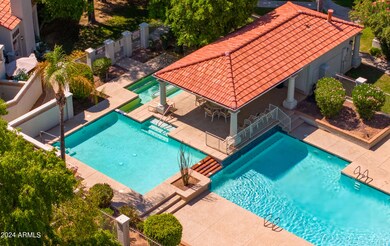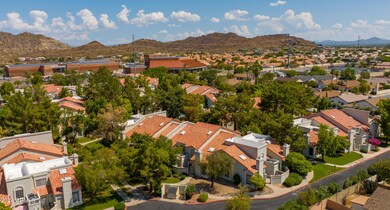
1717 E Union Hills Dr Unit 1056 Phoenix, AZ 85024
Paradise Valley Neighborhood
3
Beds
2
Baths
1,330
Sq Ft
791
Sq Ft Lot
Highlights
- 1 Fireplace
- Cooling Available
- Heating Available
- Community Pool
- Tile Flooring
- Patio Home
About This Home
As of November 2024Welcome Home! A beautiful 3 bedrooms l 2 bathrooms is waiting for you l Private patio l 2 Community pools l NEW carpet l Renovated downstairs bathroom. Great location!
Property Details
Home Type
- Multi-Family
Est. Annual Taxes
- $889
Year Built
- Built in 1985
Lot Details
- 791 Sq Ft Lot
- Block Wall Fence
HOA Fees
- $280 Monthly HOA Fees
Home Design
- Patio Home
- Property Attached
- Wood Frame Construction
- Concrete Roof
- Stucco
Interior Spaces
- 1,330 Sq Ft Home
- 2-Story Property
- 1 Fireplace
- Built-In Microwave
- Washer and Dryer Hookup
Flooring
- Floors Updated in 2024
- Carpet
- Tile
Bedrooms and Bathrooms
- 3 Bedrooms
- Bathroom Updated in 2024
- Primary Bathroom is a Full Bathroom
- 2 Bathrooms
Parking
- 1 Carport Space
- Assigned Parking
Schools
- Echo Mountain Intermediate School
- Vista Verde Middle School
- North Canyon High School
Utilities
- Cooling Available
- Heating Available
Listing and Financial Details
- Tax Lot 1056
- Assessor Parcel Number 214-10-598
Community Details
Overview
- Association fees include roof repair, insurance, ground maintenance, trash, water, maintenance exterior
- 360 Property Mngt. Association, Phone Number (602) 863-3600
- Built by COVENTRY HOMES
- Cliffs At North Canyon Subdivision
Recreation
- Community Pool
Map
Create a Home Valuation Report for This Property
The Home Valuation Report is an in-depth analysis detailing your home's value as well as a comparison with similar homes in the area
Home Values in the Area
Average Home Value in this Area
Property History
| Date | Event | Price | Change | Sq Ft Price |
|---|---|---|---|---|
| 11/07/2024 11/07/24 | Sold | $332,500 | -0.7% | $250 / Sq Ft |
| 10/01/2024 10/01/24 | Pending | -- | -- | -- |
| 09/06/2024 09/06/24 | For Sale | $334,900 | -- | $252 / Sq Ft |
Source: Arizona Regional Multiple Listing Service (ARMLS)
Tax History
| Year | Tax Paid | Tax Assessment Tax Assessment Total Assessment is a certain percentage of the fair market value that is determined by local assessors to be the total taxable value of land and additions on the property. | Land | Improvement |
|---|---|---|---|---|
| 2025 | $908 | $9,125 | -- | -- |
| 2024 | $889 | $8,690 | -- | -- |
| 2023 | $889 | $24,200 | $4,840 | $19,360 |
| 2022 | $880 | $16,600 | $3,320 | $13,280 |
| 2021 | $883 | $14,950 | $2,990 | $11,960 |
| 2020 | $856 | $14,120 | $2,820 | $11,300 |
| 2019 | $857 | $12,880 | $2,570 | $10,310 |
| 2018 | $829 | $12,180 | $2,430 | $9,750 |
| 2017 | $794 | $10,370 | $2,070 | $8,300 |
| 2016 | $781 | $9,820 | $1,960 | $7,860 |
| 2015 | $618 | $7,510 | $1,500 | $6,010 |
Source: Public Records
Mortgage History
| Date | Status | Loan Amount | Loan Type |
|---|---|---|---|
| Open | $322,525 | New Conventional | |
| Previous Owner | $134,500 | New Conventional | |
| Previous Owner | $82,450 | New Conventional | |
| Previous Owner | $10,000 | Unknown | |
| Previous Owner | $93,000 | Unknown | |
| Previous Owner | $86,550 | Seller Take Back | |
| Previous Owner | $70,000 | New Conventional |
Source: Public Records
Deed History
| Date | Type | Sale Price | Title Company |
|---|---|---|---|
| Warranty Deed | $332,500 | Wfg National Title Insurance C | |
| Quit Claim Deed | -- | -- | |
| Warranty Deed | $195,000 | Equity Title Agency Inc | |
| Warranty Deed | -- | Empire West Title Agency | |
| Warranty Deed | $89,250 | Transnation Title Insurance | |
| Warranty Deed | $77,900 | First American Title |
Source: Public Records
Similar Homes in Phoenix, AZ
Source: Arizona Regional Multiple Listing Service (ARMLS)
MLS Number: 6752735
APN: 214-10-598
Nearby Homes
- 1717 E Union Hills Dr Unit 1110
- 1717 E Union Hills Dr Unit 1073
- 1717 E Union Hills Dr Unit 1076
- 1717 E Union Hills Dr Unit 1065
- 1805 E Bluefield Ave
- 1833 E Bluefield Ave
- 18429 N 16th Way
- 18242 N 17th Way
- 1736 E Villa Maria Dr
- 18213 N 18th St
- 18601 N 16th Place
- 1933 E Morrow Dr
- 1624 E Villa Rita Dr
- 18803 N 16th Place
- 1634 E Michelle Dr
- 1611 E Villa Rita Dr Unit 113
- 18258 N 15th Place
- 2030 E Michigan Ave Unit 4
- 2030 E Michigan Ave Unit 9
- 1620 E John Cabot Rd



