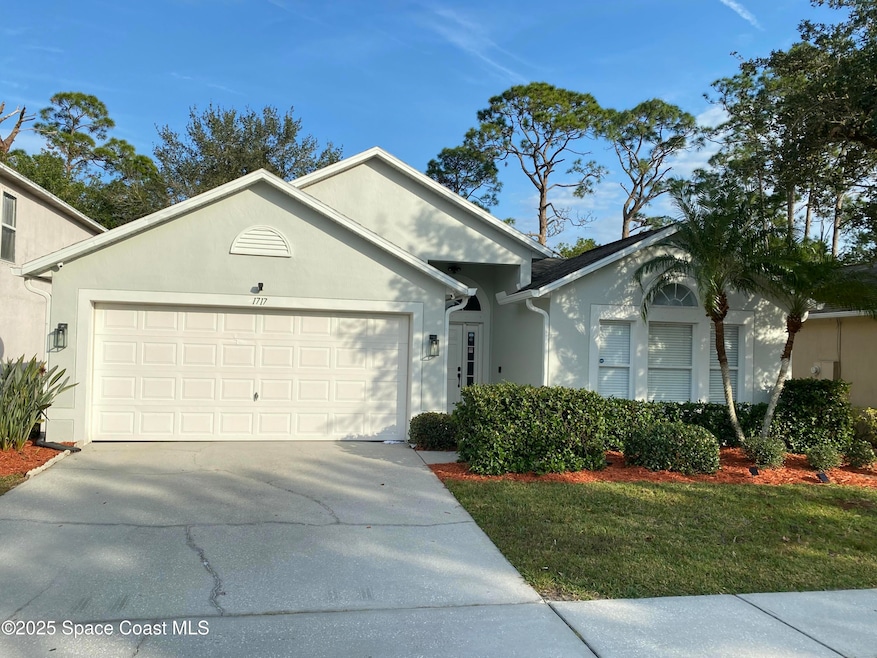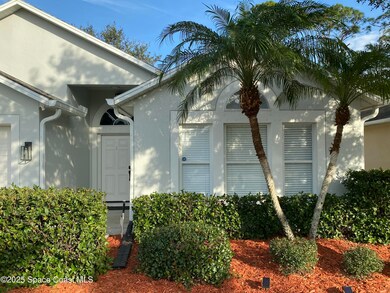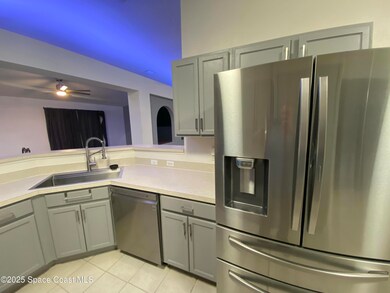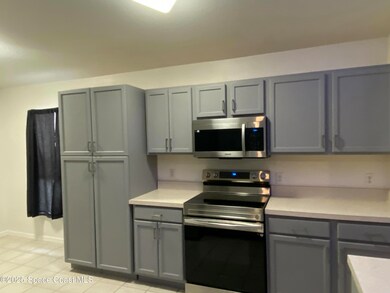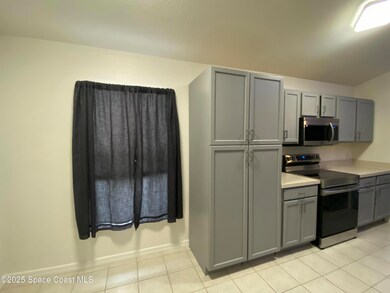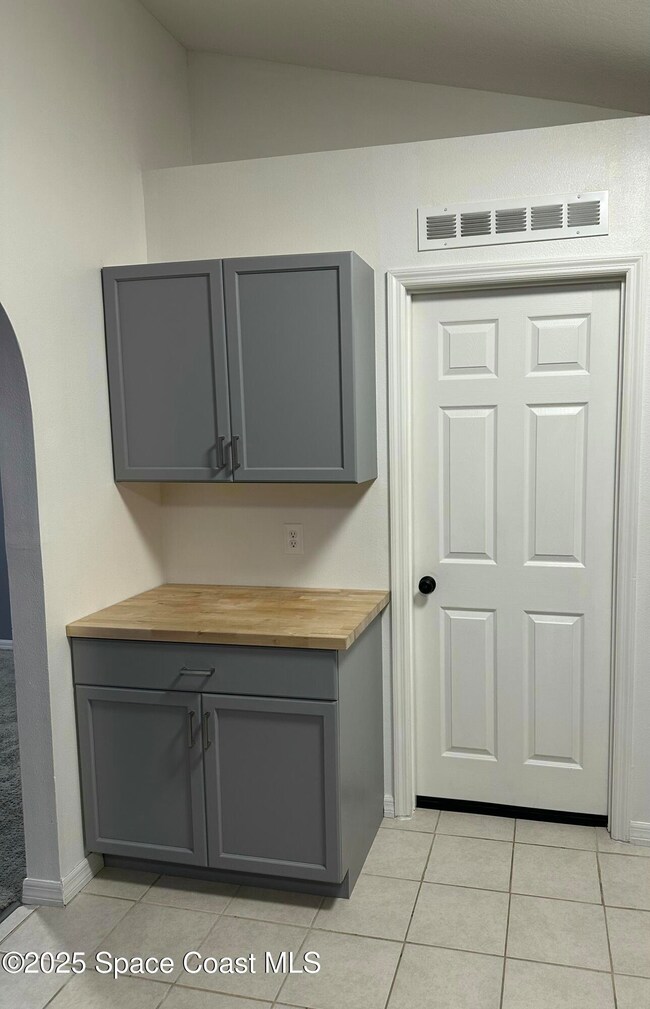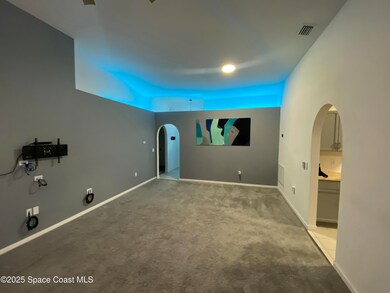
1717 Sawgrass Dr SW Palm Bay, FL 32908
Bayside Lakes NeighborhoodHighlights
- RV Access or Parking
- Gated Parking
- Open Floorplan
- RV or Boat Storage in Community
- Gated Community
- Clubhouse
About This Home
As of April 2025Located in Gated Maintenance Free Community, This home has it ALL! Brand New Roof & Brand New A/C. Large Eat-in Kitchen w custom cabinetry, Breakfast Bar. Brand New Stainless Steel Dishwasher, Plus SS Range & Microwave, Coffee Bar. Many Smart home features, including lights, Security Cameras, LED's & Wireless whole home security system. Huge Family Room Plus Separate Living & Dining Rooms. Oversized trussed Covered Screen Porch looking over Private Back Yard. Master Bedroom w Garden Tub, separate shower & vanity. Inside utility room. Must see this home to believe it is nicer than New. Freshly Painted. Only thing this home needs are New Owners! Included in HOA Fee is Lawn Maintained, Community Pool, Community Center Community Basketball Courts, Tennis/Pickleball Courts, workout gym, another Very Large Pool and Playground. Get Ready for Maintnance-Free living! Located within minutes from Shopping Centers but also Private in Gated Community. Boat & RV Storage
Home Details
Home Type
- Single Family
Est. Annual Taxes
- $2,753
Year Built
- Built in 2004
Lot Details
- 7,405 Sq Ft Lot
- Lot Dimensions are 50x150
- West Facing Home
- Front and Back Yard Sprinklers
- Many Trees
HOA Fees
- $150 Monthly HOA Fees
Parking
- 2 Car Garage
- Garage Door Opener
- Gated Parking
- RV Access or Parking
Home Design
- Shingle Roof
- Block Exterior
- Asphalt
- Stucco
Interior Spaces
- 1,865 Sq Ft Home
- 1-Story Property
- Open Floorplan
- Vaulted Ceiling
- Ceiling Fan
- Family Room
- Living Room
- Dining Room
- Screened Porch
- Gas Dryer Hookup
Kitchen
- Eat-In Kitchen
- Breakfast Bar
- Electric Oven
- Electric Range
- Microwave
- Ice Maker
- Dishwasher
Flooring
- Carpet
- Tile
Bedrooms and Bathrooms
- 3 Bedrooms
- Walk-In Closet
- 2 Full Bathrooms
- Separate Shower in Primary Bathroom
Home Security
- Security System Owned
- Smart Lights or Controls
- Security Gate
- Smart Home
- Smart Locks
- Smart Thermostat
- Hurricane or Storm Shutters
- Carbon Monoxide Detectors
- Fire and Smoke Detector
Accessible Home Design
- Smart Technology
Schools
- Westside Elementary School
- Southwest Middle School
- Bayside High School
Utilities
- Central Heating and Cooling System
- Heating System Uses Natural Gas
- Hot Water Heating System
- Gas Water Heater
- Cable TV Available
Listing and Financial Details
- Assessor Parcel Number 29-36-24-Sn-00000.0-0008.00
Community Details
Overview
- Association fees include ground maintenance
- Bridgewater At Bayside Lakes Association
- Bridgewater At Bayside Lakes Subdivision
Recreation
- RV or Boat Storage in Community
- Tennis Courts
- Community Playground
- Community Pool
- Park
Additional Features
- Clubhouse
- Gated Community
Map
Home Values in the Area
Average Home Value in this Area
Property History
| Date | Event | Price | Change | Sq Ft Price |
|---|---|---|---|---|
| 04/09/2025 04/09/25 | Sold | $289,900 | 0.0% | $155 / Sq Ft |
| 03/01/2025 03/01/25 | Price Changed | $289,900 | -3.3% | $155 / Sq Ft |
| 01/22/2025 01/22/25 | For Sale | $299,900 | +62.2% | $161 / Sq Ft |
| 03/20/2020 03/20/20 | Sold | $184,900 | -0.1% | $99 / Sq Ft |
| 02/04/2020 02/04/20 | Pending | -- | -- | -- |
| 01/13/2020 01/13/20 | Price Changed | $185,000 | -2.1% | $99 / Sq Ft |
| 01/07/2020 01/07/20 | For Sale | $188,900 | -- | $101 / Sq Ft |
Tax History
| Year | Tax Paid | Tax Assessment Tax Assessment Total Assessment is a certain percentage of the fair market value that is determined by local assessors to be the total taxable value of land and additions on the property. | Land | Improvement |
|---|---|---|---|---|
| 2023 | $2,686 | $181,700 | $0 | $0 |
| 2022 | $2,584 | $176,410 | $0 | $0 |
| 2021 | $2,642 | $171,280 | $10,000 | $161,280 |
| 2020 | $3,258 | $171,440 | $10,000 | $161,440 |
| 2019 | $3,283 | $165,160 | $10,000 | $155,160 |
| 2018 | $2,974 | $146,130 | $10,000 | $136,130 |
| 2017 | $2,805 | $131,460 | $10,000 | $121,460 |
| 2016 | $2,532 | $128,950 | $10,000 | $118,950 |
| 2015 | $2,293 | $96,440 | $10,000 | $86,440 |
| 2014 | $1,987 | $87,680 | $10,000 | $77,680 |
Mortgage History
| Date | Status | Loan Amount | Loan Type |
|---|---|---|---|
| Open | $231,920 | New Conventional | |
| Previous Owner | $181,550 | FHA | |
| Previous Owner | $111,000 | New Conventional | |
| Previous Owner | $53,800 | Credit Line Revolving | |
| Previous Owner | $119,000 | No Value Available | |
| Previous Owner | $225,000 | Unknown | |
| Previous Owner | $180,000 | Unknown | |
| Previous Owner | $119,000 | Stand Alone First |
Deed History
| Date | Type | Sale Price | Title Company |
|---|---|---|---|
| Warranty Deed | $289,900 | Federal Title | |
| Warranty Deed | $184,900 | Bella Title & Escrow Inc | |
| Warranty Deed | $170,000 | Attorney | |
| Warranty Deed | -- | None Available | |
| Warranty Deed | $140,100 | Adams Title Inc |
Similar Homes in Palm Bay, FL
Source: Space Coast MLS (Space Coast Association of REALTORS®)
MLS Number: 1035054
APN: 29-36-24-SN-00000.0-0008.00
- 1755 Elmhurst Cir SE
- 1624 Sawgrass Dr SW
- 1618 Sawgrass Dr SW
- 131 Hammock Rd SE
- 1721 La Maderia Dr SW
- 1401 Degroodt Rd SW
- 773 Degroodt Rd SW
- 1327 Degroodt Rd SW
- 599 Degroodt Rd SW
- 1625 Las Palmos Dr SW
- 724 Degroodt Rd SW
- 1347 Degroodt Rd SW
- 260 Godfrey Rd SE
- 1927 Gould Ave SW
- 1167 Degroodt Rd SW
- 1761 Hamilton Ave SW
- 123 Garylind St SW
- 1950 Degroodt Rd SW
- 1516 Erie Ct SE
- 1658 Hamilton Ave SW
