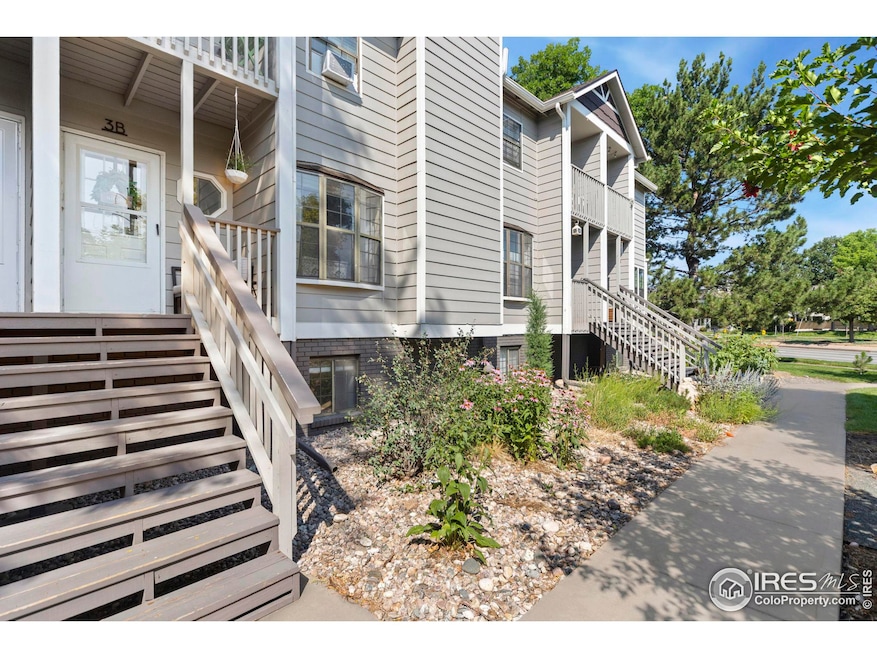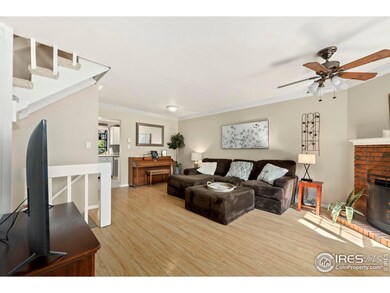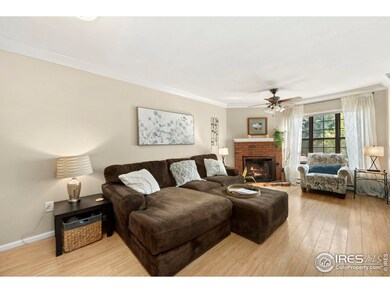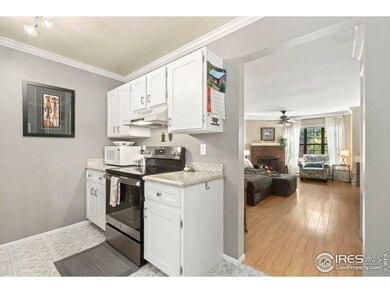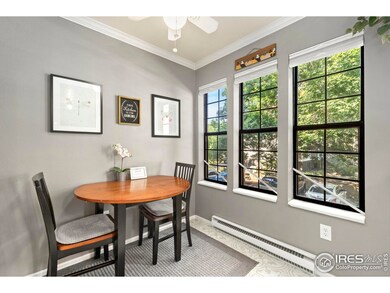
1717 W Drake Rd Unit 3 Fort Collins, CO 80526
Highlights
- City View
- Contemporary Architecture
- Cathedral Ceiling
- Rocky Mountain High School Rated A-
- Wooded Lot
- Wood Flooring
About This Home
As of October 2024Discover this beautifully maintained 2-bedroom 2-bathroom townhouse, ideally situated just steps away from the scenic Spring Creek Trail. Currently operating as a highly profitable medium-term rental, this property presents a fantastic investment opportunity, with the seller offering it fully furnished for a seamless transition. The upstairs bedrooms share a spacious full bath, with a bedroom featuring a cozy balcony, perfect for enjoying your morning coffee or evening relaxation. Enjoy Colorado's beautiful weather from the covered front porch or your private balcony. The in-unit laundry ensures convenience with washer and dryer included, while electric baseboard heating allows for adjustable comfort in every room. The attached, oversized 1-car garage offers ample space for a workshop, bike storage & more. Spring Creek Trail is just outside your door, providing easy access to Rolland Moore & Spring Canyon parks, CSU, & a variety of shopping & dining options. Off-street parking is available in addition to the attached garage. HOA & community have made enhancements including: New roof installed in 2018, Siding repaired & repainted in 2020, Parking lot resurfaced in 2023, $21,000 grant awarded in 2021 to replace the sprinkler system & add 400 new plants, including some edible varieties, enhancing the community's aesthetic & sustainability. This townhouse offers an unbeatable blend of comfort, convenience & investment potential in a sought-after location. Don't miss the chance to own this gem in the heart of Colorado!
Townhouse Details
Home Type
- Townhome
Est. Annual Taxes
- $1,841
Year Built
- Built in 1979
Lot Details
- Open Space
- Wooded Lot
HOA Fees
- $340 Monthly HOA Fees
Parking
- 1 Car Attached Garage
- Garage Door Opener
Home Design
- Contemporary Architecture
- Brick Veneer
- Wood Frame Construction
- Composition Roof
Interior Spaces
- 1,152 Sq Ft Home
- 2-Story Property
- Cathedral Ceiling
- Ceiling Fan
- Electric Fireplace
- Window Treatments
- Living Room with Fireplace
- City Views
Kitchen
- Eat-In Kitchen
- Electric Oven or Range
- Microwave
- Dishwasher
- Disposal
Flooring
- Wood
- Carpet
Bedrooms and Bathrooms
- 2 Bedrooms
Laundry
- Dryer
- Washer
Basement
- Partial Basement
- Laundry in Basement
Outdoor Features
- Balcony
- Patio
Schools
- Bennett Elementary School
- Blevins Middle School
- Rocky Mountain High School
Utilities
- Air Conditioning
- Baseboard Heating
- High Speed Internet
- Cable TV Available
Listing and Financial Details
- Assessor Parcel Number R1065548
Community Details
Overview
- Association fees include common amenities, trash, snow removal, ground maintenance, management, utilities, maintenance structure, water/sewer
- Georgetown Townhouse Condo Subdivision
Recreation
- Park
- Hiking Trails
Map
Home Values in the Area
Average Home Value in this Area
Property History
| Date | Event | Price | Change | Sq Ft Price |
|---|---|---|---|---|
| 10/08/2024 10/08/24 | Sold | $325,000 | 0.0% | $282 / Sq Ft |
| 08/18/2024 08/18/24 | For Sale | $325,000 | -- | $282 / Sq Ft |
Similar Homes in Fort Collins, CO
Source: IRES MLS
MLS Number: 1016382
- 2707 Claremont Dr
- 2531 Newport Dr
- 2800 S Taft Hill Rd
- 1707 Valley Forge Ave
- 2921 Bassick St
- 1601 W Swallow Rd
- 1601 W Swallow Rd Unit 4A
- 2312 Hampshire Ct
- 3014 Broadwing Rd
- 2030 Lexington Ct
- 2021 Bennington Cir
- 2425 Hampshire Square
- 1906 Devonshire Dr
- 2025 Cheshire St
- 2131 Romney Ave
- 2406 Merino Ct
- 1100 Evenstar Ct
- 2013 Newcastle Ct
- 1872 Marlborough Ct
- 2525 Montmorency St
