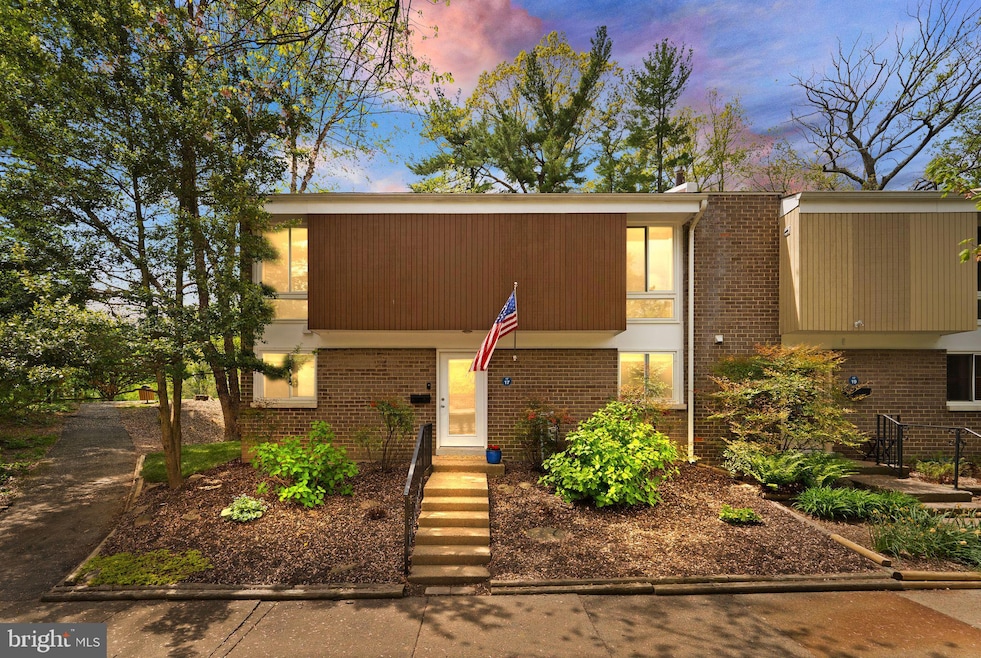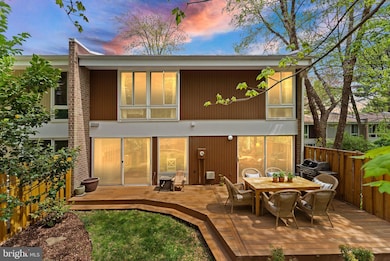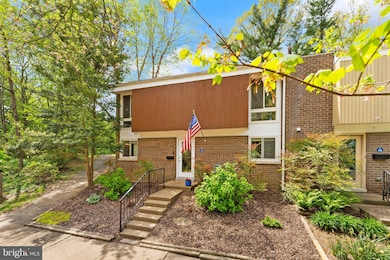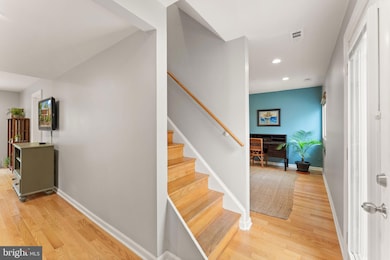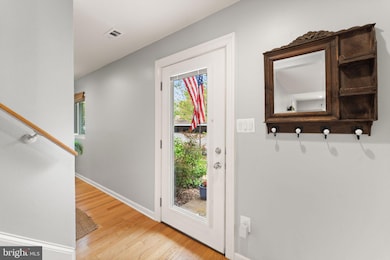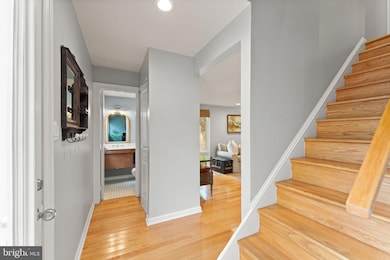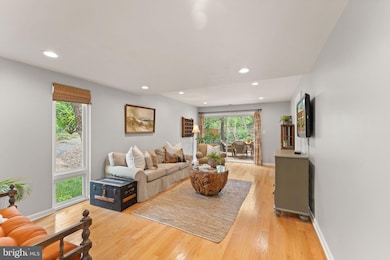
1717 Wainwright Dr Reston, VA 20190
Lake Anne NeighborhoodEstimated payment $4,011/month
Highlights
- Popular Property
- Golf Club
- Lake Privileges
- Langston Hughes Middle School Rated A-
- Open Floorplan
- 3-minute walk to Wainwright Field
About This Home
Welcome to 1717 Wainwright Drive, a beautifully renovated two-level home situated in the serene Lower Wainwright Cluster of Reston. This bright and airy four-bedroom, two-and-a-half-bath home is designed to maximize natural sunlight, creating a warm and inviting atmosphere from front to back.The main level showcases a modern, renovated kitchen complete with sleek quartz countertops, making meal preparation a delight. A large breakfast room features floor-to-ceiling sliding glass doors that lead to a charming rear deck, offering stunning views of mature trees and lush community green space—perfect for outdoor dining or relaxing. The dining room provides versatility, ideal for family gatherings or the option to convert it into a home office.The spacious living room also boasts floor-to-ceiling sliding doors that open to the rear deck, inviting in natural light and blending indoor and outdoor living. For added convenience, a beautifully renovated powder room is located on this level.As you ascend the stairs, you’ll find a generous primary suite complete with an ensuite renovated bathroom, providing a tranquil retreat. Three additional spacious guest rooms share a renovated guest bath, accommodating family and visitors with ease. A huge walk-in closet offers ample storage and has the potential for conversion into an upper-level laundry room, enhancing functionality.This meticulously updated home combines modern amenities with a serene setting, making it a perfect choice for those seeking both comfort and convenience in Reston. Just .8 miles to Lake Anne Plaza and 1.2 miles to the Reston Town Center and Metro! This home offers historic Reston charm paired with all the modern lifestyle options Reston has to offer.New Roof- 2019Insulation blown in attic- 2019New Windows (except sliding glass doors)- 2019 Exterior Painted- 2024RELAC Coil Replacement- 2025Water Heater replaced- 2014Miracle Method Shower finish- 2025New Hardwoods downstairs in 2021
Open House Schedule
-
Saturday, April 26, 202512:00 to 2:00 pm4/26/2025 12:00:00 PM +00:004/26/2025 2:00:00 PM +00:00Add to Calendar
Townhouse Details
Home Type
- Townhome
Est. Annual Taxes
- $5,842
Year Built
- Built in 1966 | Remodeled in 2019
Lot Details
- 1,605 Sq Ft Lot
- Backs To Open Common Area
- Cul-De-Sac
- Privacy Fence
- Landscaped
- No Through Street
- Backs to Trees or Woods
- Property is in excellent condition
HOA Fees
- $175 Monthly HOA Fees
Home Design
- Contemporary Architecture
- Brick Exterior Construction
- Shingle Roof
- Composition Roof
Interior Spaces
- 1,662 Sq Ft Home
- Property has 2 Levels
- Open Floorplan
- Recessed Lighting
- Entrance Foyer
- Family Room Off Kitchen
- Living Room
- Formal Dining Room
- Utility Room
- Wood Flooring
Kitchen
- Breakfast Area or Nook
- Eat-In Kitchen
- Stove
- Built-In Microwave
- Dishwasher
- Disposal
Bedrooms and Bathrooms
- 4 Bedrooms
- En-Suite Primary Bedroom
- En-Suite Bathroom
- Bathtub with Shower
- Walk-in Shower
Laundry
- Dryer
- Washer
Parking
- 1 Parking Space
- 1 Detached Carport Space
- Unassigned Parking
Outdoor Features
- Lake Privileges
- Deck
- Playground
Schools
- Lake Anne Elementary School
- Hughes Middle School
- South Lakes High School
Utilities
- Forced Air Heating and Cooling System
- Vented Exhaust Fan
- Natural Gas Water Heater
Listing and Financial Details
- Tax Lot 34
- Assessor Parcel Number 0172 13180034
Community Details
Overview
- Association fees include pool(s), recreation facility, trash, snow removal, road maintenance, reserve funds, parking fee
- $71 Other Monthly Fees
- Lower Wainwright Cluster HOA
- Reston Subdivision, Type D End W/Cp Floorplan
- Community Lake
Amenities
- Picnic Area
- Common Area
- Community Center
- Recreation Room
Recreation
- Golf Club
- Golf Course Membership Available
- Tennis Courts
- Baseball Field
- Soccer Field
- Community Basketball Court
- Community Playground
- Community Pool
- Dog Park
- Jogging Path
- Bike Trail
Map
Home Values in the Area
Average Home Value in this Area
Tax History
| Year | Tax Paid | Tax Assessment Tax Assessment Total Assessment is a certain percentage of the fair market value that is determined by local assessors to be the total taxable value of land and additions on the property. | Land | Improvement |
|---|---|---|---|---|
| 2024 | $5,842 | $484,600 | $155,000 | $329,600 |
| 2023 | $5,408 | $460,030 | $155,000 | $305,030 |
| 2022 | $5,278 | $443,340 | $140,000 | $303,340 |
| 2021 | $5,288 | $433,280 | $130,000 | $303,280 |
| 2020 | $5,135 | $417,330 | $120,000 | $297,330 |
| 2019 | $5,068 | $411,860 | $120,000 | $291,860 |
| 2018 | $4,360 | $379,110 | $115,000 | $264,110 |
| 2017 | $4,573 | $378,520 | $115,000 | $263,520 |
| 2016 | $4,421 | $366,750 | $115,000 | $251,750 |
| 2015 | $4,265 | $366,750 | $115,000 | $251,750 |
| 2014 | -- | $350,380 | $110,000 | $240,380 |
Property History
| Date | Event | Price | Change | Sq Ft Price |
|---|---|---|---|---|
| 04/24/2025 04/24/25 | For Sale | $599,999 | 0.0% | $361 / Sq Ft |
| 04/22/2025 04/22/25 | Price Changed | $599,999 | +71.4% | $361 / Sq Ft |
| 09/18/2014 09/18/14 | Sold | $350,000 | -5.4% | $211 / Sq Ft |
| 08/08/2014 08/08/14 | Pending | -- | -- | -- |
| 06/19/2014 06/19/14 | For Sale | $369,900 | -- | $223 / Sq Ft |
Deed History
| Date | Type | Sale Price | Title Company |
|---|---|---|---|
| Warranty Deed | $350,000 | -- |
Mortgage History
| Date | Status | Loan Amount | Loan Type |
|---|---|---|---|
| Open | $280,000 | New Conventional |
Similar Homes in Reston, VA
Source: Bright MLS
MLS Number: VAFX2222910
APN: 0172-13180034
- 11627 Vantage Hill Rd Unit 2A
- 11625 Vantage Hill Rd Unit C
- 11622 Vantage Hill Rd Unit 12B
- 11616 Vantage Hill Rd Unit 2C
- 1719 Ascot Way Unit C
- 11657 Chesterfield Ct Unit 11657C
- 11655 Chesterfield Ct Unit C
- 11659 Chesterfield Ct Unit 11659
- 11527 Hickory Cluster
- 1670 Oaktree Ct
- 1705 Quietree Dr
- 1729 Quietree Dr
- 11495 Waterview Cluster
- 11500 Fairway Dr Unit 101
- 11459 Washington Plaza W
- 1609 Fellowship Square
- 1830 Fountain Dr Unit 806
- 11776 Stratford House Place Unit 503
- 11776 Stratford House Place Unit 807
- 11776 Stratford House Place Unit 202
