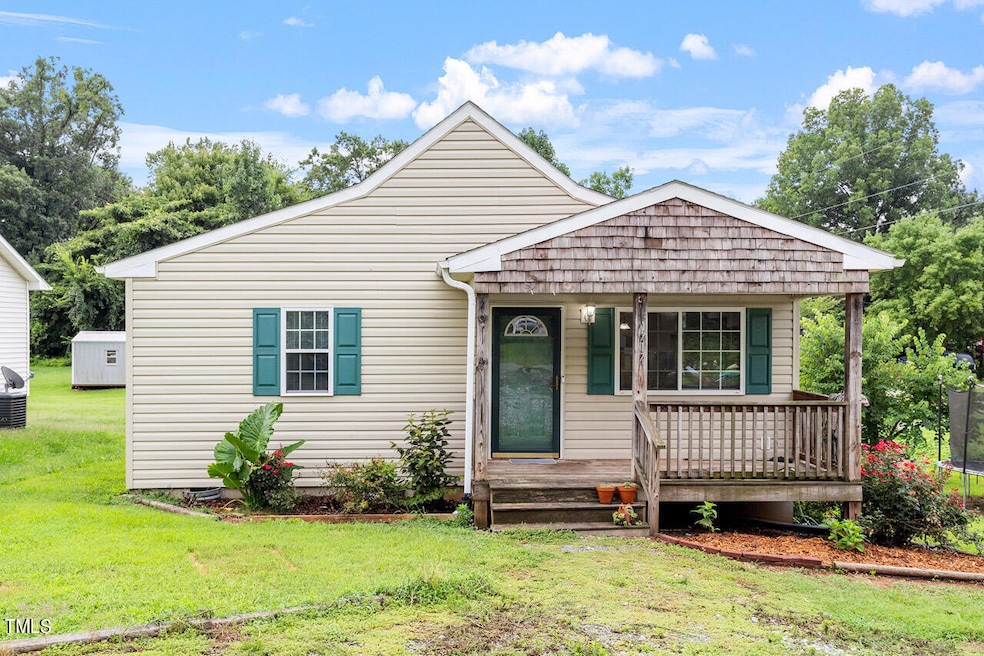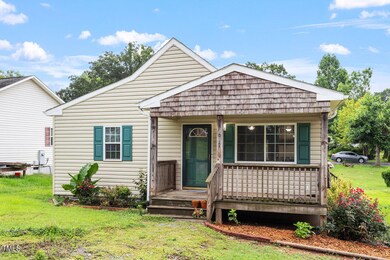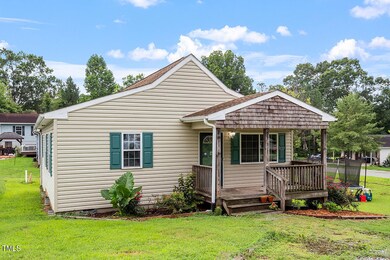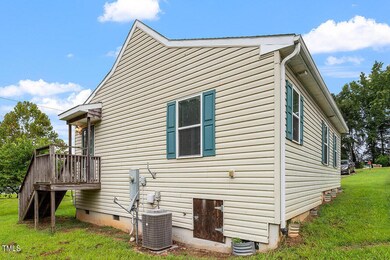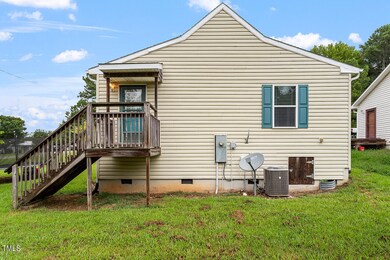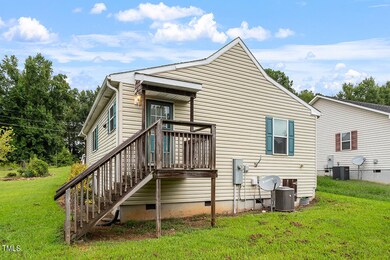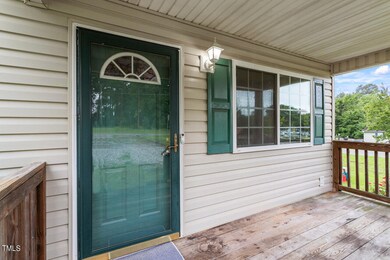
1717 Westmont Dr Siler City, NC 27344
Highlights
- Open Floorplan
- No HOA
- Bathtub with Shower
- Traditional Architecture
- Porch
- Central Air
About This Home
As of September 2024Welcome to your dream home! This charming ranch-style house, built in 2006, is situated on a lovely corner lot and offers the perfect blend of comfort and convenience. With 3 spacious bedrooms and 1.5 baths, this home is ideal for anyone seeking a cozy and inviting space. Start your mornings right by enjoying your coffee on the welcoming front porch. The location couldn't be better—you're just a stone's throw away from coffee shops, schools, and parks, making daily errands and outings a breeze. Inside, you'll find a well-maintained interior with a 2017 HVAC system ensuring your year-round comfort. Need extra storage? No problem! This home comes with a handy storage shed, perfect for keeping your tools, equipment, and seasonal items neatly organized. Don't miss out on this wonderful opportunity to own a piece of comfort and convenience. Schedule a showing today and see for yourself what makes this charming ranch-style house so special!
Home Details
Home Type
- Single Family
Est. Annual Taxes
- $1,243
Year Built
- Built in 2006
Home Design
- Traditional Architecture
- Shingle Roof
- Vinyl Siding
- Cedar
Interior Spaces
- 1,093 Sq Ft Home
- 1-Story Property
- Open Floorplan
- Ceiling Fan
- Family Room
- Dining Room
Kitchen
- Electric Oven
- Electric Range
- Microwave
- Dishwasher
Flooring
- Carpet
- Laminate
- Vinyl
Bedrooms and Bathrooms
- 3 Bedrooms
- Bathtub with Shower
Laundry
- Dryer
- Washer
Parking
- 2 Parking Spaces
- Private Driveway
- 2 Open Parking Spaces
Outdoor Features
- Porch
Schools
- Siler City Elementary School
- Chatham Middle School
- Jordan Matthews High School
Utilities
- Central Air
- Heat Pump System
- Electric Water Heater
- Cable TV Available
Community Details
- No Home Owners Association
- Westmont Cluster Subdivision
Listing and Financial Details
- Assessor Parcel Number 0081653
Map
Home Values in the Area
Average Home Value in this Area
Property History
| Date | Event | Price | Change | Sq Ft Price |
|---|---|---|---|---|
| 09/17/2024 09/17/24 | Sold | $195,000 | -2.5% | $178 / Sq Ft |
| 08/08/2024 08/08/24 | Pending | -- | -- | -- |
| 07/27/2024 07/27/24 | For Sale | $199,900 | -- | $183 / Sq Ft |
Tax History
| Year | Tax Paid | Tax Assessment Tax Assessment Total Assessment is a certain percentage of the fair market value that is determined by local assessors to be the total taxable value of land and additions on the property. | Land | Improvement |
|---|---|---|---|---|
| 2024 | $1,284 | $101,508 | $16,637 | $84,871 |
| 2023 | $1,243 | $101,508 | $16,637 | $84,871 |
| 2022 | $1,223 | $101,508 | $16,637 | $84,871 |
| 2021 | $1,223 | $101,508 | $16,637 | $84,871 |
| 2020 | $1,262 | $104,303 | $12,500 | $91,803 |
| 2019 | $1,262 | $104,303 | $12,500 | $91,803 |
| 2018 | $1,187 | $104,303 | $12,500 | $91,803 |
| 2017 | $1,187 | $104,303 | $12,500 | $91,803 |
| 2016 | $1,162 | $104,303 | $12,500 | $91,803 |
| 2015 | $1,149 | $104,303 | $12,500 | $91,803 |
| 2014 | -- | $104,303 | $12,500 | $91,803 |
| 2013 | -- | $104,303 | $12,500 | $91,803 |
Mortgage History
| Date | Status | Loan Amount | Loan Type |
|---|---|---|---|
| Open | $187,300 | New Conventional | |
| Previous Owner | $166,500 | VA | |
| Previous Owner | $134,000 | VA |
Deed History
| Date | Type | Sale Price | Title Company |
|---|---|---|---|
| Warranty Deed | $195,000 | None Listed On Document | |
| Warranty Deed | $134,000 | None Available | |
| Warranty Deed | $100,000 | None Available |
Similar Homes in Siler City, NC
Source: Doorify MLS
MLS Number: 10043796
APN: 81653
- 108 Hilltop Dr
- Lot 10 Hilltop Dr
- 420 W 10th St
- 404 W 9th St
- 901 Tanglewood Dr
- 1016 Driftwood Dr
- 1101 Driftwood Dr
- 1103 Driftwood Dr
- 516 W 4th St
- 909 Harold Andrews Rd
- 00 U S Highway 64
- 17880 U S Highway 64
- 3125 W 3rd St
- 104 N Garden Ave
- 139 Pondarosa Rd
- 543 Stockyard Rd
- Tbd Elk Ln
- Tbd E Finch St
- TBD Siler City Snow Camp Rd
- 513 W Glendale St
