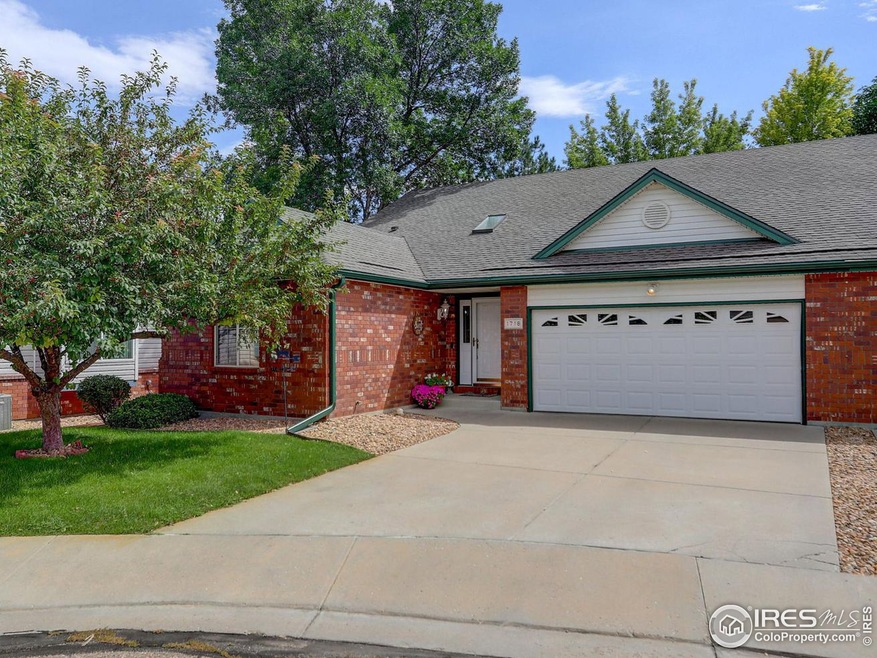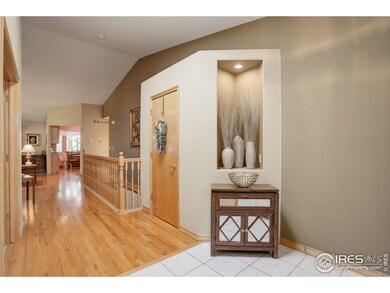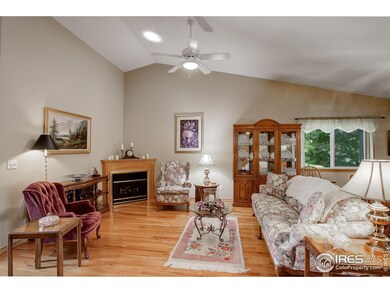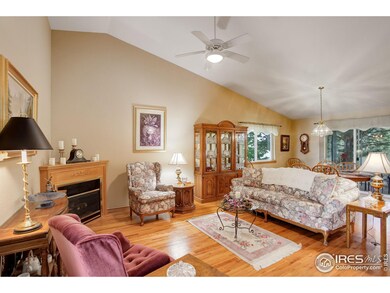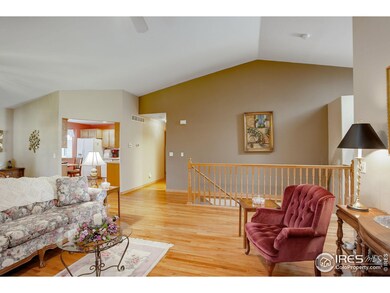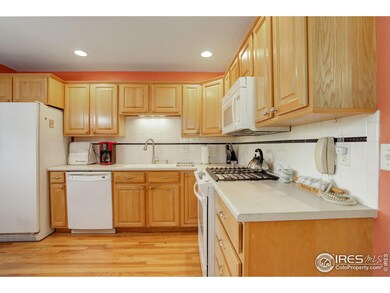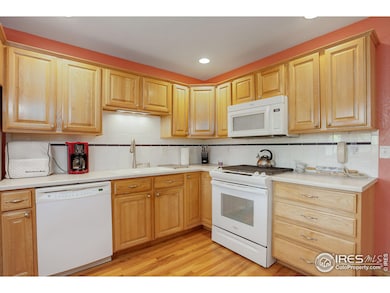
1718 Grove Ct Longmont, CO 80501
Garden Acres NeighborhoodHighlights
- Senior Community
- Contemporary Architecture
- Wood Flooring
- Open Floorplan
- Cathedral Ceiling
- Sun or Florida Room
About This Home
As of December 2024Welcome Home to a pristine and meticulously cared for patio home located in the fabulous 55+ community in Aspen Grove Village. The main level offers spacious living & dining areas great for entertaining, an abundant kitchen with gas stove, a primary suite with an oversized walk-in closet, additional closet & private bath, a lovely secondary bedroom adjacent to a full bath, and a study. Skylight brightens the tile entry way and a tube light is in primary bath. Enter the inviting, tranquil outdoor screened in back porch. The lower level basement area is complete with an additional bed & bath, large living area, & mega shelving & storage space. The bar frig and microwave are included & the niches are perfect for decorating! NEW ROOF and Gutters in 2023/24 with transferable warranty. Beautiful Wood Floors. Crawl space areas create even more storage. 2 car garage.
Townhouse Details
Home Type
- Townhome
Est. Annual Taxes
- $2,688
Year Built
- Built in 1998
Lot Details
- 2,401 Sq Ft Lot
- Cul-De-Sac
- Partially Fenced Property
HOA Fees
- $315 Monthly HOA Fees
Parking
- 2 Car Attached Garage
- Garage Door Opener
- Driveway Level
Home Design
- Half Duplex
- Contemporary Architecture
- Composition Roof
- Vinyl Siding
- Radon Test Available
Interior Spaces
- 2,218 Sq Ft Home
- 1-Story Property
- Open Floorplan
- Bar Fridge
- Cathedral Ceiling
- Ceiling Fan
- Skylights
- Circulating Fireplace
- Double Pane Windows
- Window Treatments
- Bay Window
- Great Room with Fireplace
- Family Room
- Dining Room
- Home Office
- Sun or Florida Room
Kitchen
- Eat-In Kitchen
- Gas Oven or Range
- Self-Cleaning Oven
- Microwave
- Dishwasher
- Disposal
Flooring
- Wood
- Carpet
Bedrooms and Bathrooms
- 3 Bedrooms
- Walk-In Closet
- Primary bathroom on main floor
- Walk-in Shower
Laundry
- Laundry on main level
- Dryer
- Washer
Basement
- Partial Basement
- Crawl Space
Outdoor Features
- Enclosed patio or porch
- Exterior Lighting
Schools
- Mountain View Elementary School
- Longs Peak Middle School
- Longmont High School
Utilities
- Forced Air Heating and Cooling System
- High Speed Internet
- Satellite Dish
Community Details
- Senior Community
- Association fees include snow removal, ground maintenance, maintenance structure, hazard insurance
- Aspen Grove Village Pud Subdivision
Listing and Financial Details
- Assessor Parcel Number R0127681
Map
Home Values in the Area
Average Home Value in this Area
Property History
| Date | Event | Price | Change | Sq Ft Price |
|---|---|---|---|---|
| 12/31/2024 12/31/24 | Sold | $515,000 | -1.9% | $232 / Sq Ft |
| 08/19/2024 08/19/24 | For Sale | $524,900 | +21.2% | $237 / Sq Ft |
| 02/02/2022 02/02/22 | Off Market | $433,000 | -- | -- |
| 11/04/2021 11/04/21 | Sold | $433,000 | -3.8% | $195 / Sq Ft |
| 11/02/2021 11/02/21 | Pending | -- | -- | -- |
| 09/02/2021 09/02/21 | For Sale | $450,000 | -- | $203 / Sq Ft |
Tax History
| Year | Tax Paid | Tax Assessment Tax Assessment Total Assessment is a certain percentage of the fair market value that is determined by local assessors to be the total taxable value of land and additions on the property. | Land | Improvement |
|---|---|---|---|---|
| 2024 | $2,688 | $28,488 | -- | $28,488 |
| 2023 | $2,688 | $28,488 | $3,571 | $28,602 |
| 2022 | $2,609 | $26,361 | $2,634 | $23,727 |
| 2021 | $1,946 | $27,120 | $2,710 | $24,410 |
| 2020 | $1,934 | $27,056 | $2,431 | $24,625 |
| 2019 | $1,903 | $27,056 | $2,431 | $24,625 |
| 2018 | $1,626 | $24,322 | $2,088 | $22,234 |
| 2017 | $1,604 | $26,888 | $2,308 | $24,580 |
| 2016 | $1,344 | $22,025 | $4,378 | $17,647 |
| 2015 | $1,281 | $19,780 | $7,482 | $12,298 |
| 2014 | $1,104 | $19,780 | $7,482 | $12,298 |
Mortgage History
| Date | Status | Loan Amount | Loan Type |
|---|---|---|---|
| Open | $310,200 | New Conventional | |
| Closed | $310,200 | New Conventional | |
| Previous Owner | $23,500 | Unknown | |
| Previous Owner | $100,000 | Credit Line Revolving | |
| Previous Owner | $127,000 | Construction |
Deed History
| Date | Type | Sale Price | Title Company |
|---|---|---|---|
| Warranty Deed | $515,000 | Guardian Title | |
| Warranty Deed | $515,000 | Guardian Title | |
| Special Warranty Deed | $443,000 | None Available | |
| Warranty Deed | $202,885 | -- |
Similar Homes in Longmont, CO
Source: IRES MLS
MLS Number: 1016855
APN: 1205284-44-004
- 1602 Oak Ridge Ln
- 1600 17th Ave
- 1633 Francis Way
- 1731 Sumner St
- 1701 Sumner St
- 1643 Vivian St
- 1543 Vivian St
- 1900 Logan St
- 1518 Vivian St
- 1834 Hennington Ct
- 1754 Linden St
- 1313 Garden Cir
- 1630 Calkins Ave
- 1929 Juniper St
- 1621 Linden St
- 1511 Bowen St
- 1211 16th Ave
- 1325 Merl Place
- 1080 17th Ave Unit 1,2,3
- 2024 Lincoln St
