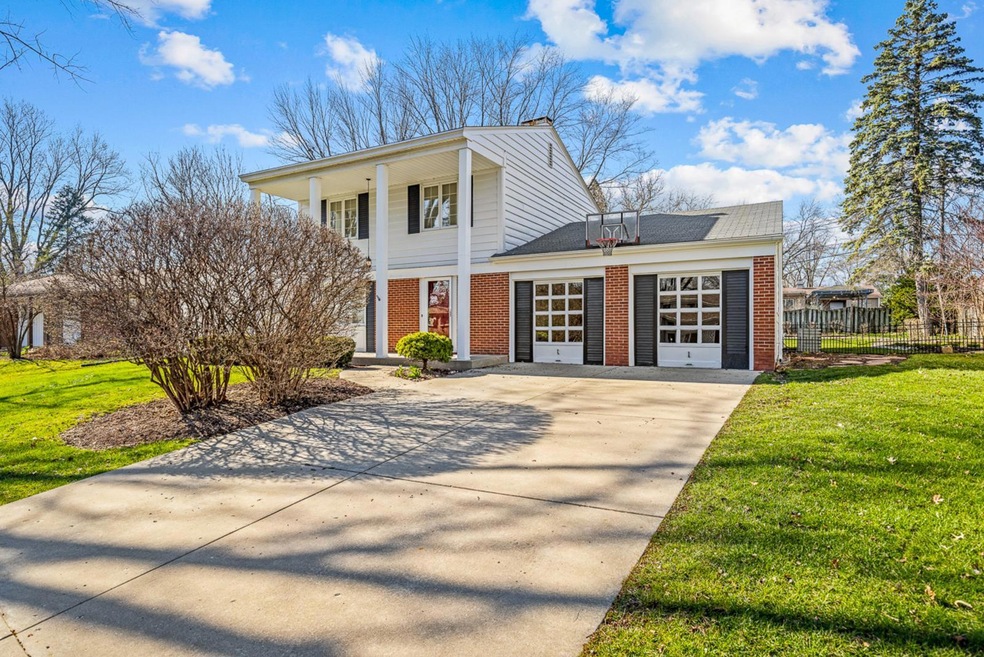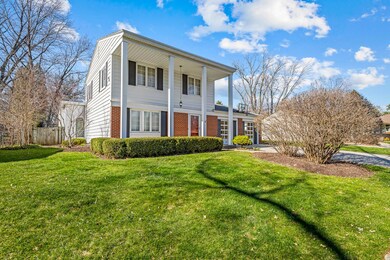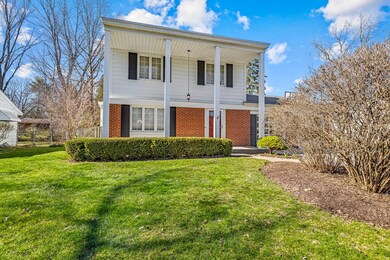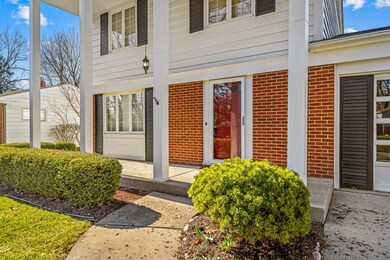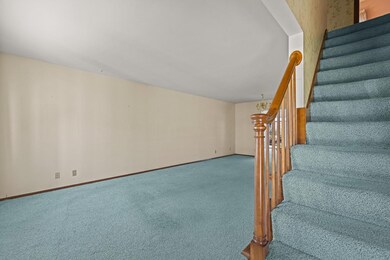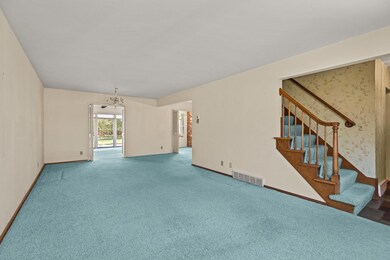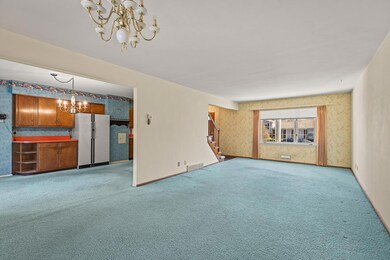
1718 Larkspur Dr Rockford, IL 61107
Highlights
- Recreation Room
- Central Air
- Senior Freeze Tax Exemptions
- 2 Car Attached Garage
About This Home
As of April 2024Charm property! Come see this great home with a partially open stairway & large living space! Hard to find 2 story in this neighborhood & room to grow. Hardwood floors under carpet & gorgeous stained glass window in the cozy sun room w/fireplace and built-in book cases. Overlooks a well manicured lawn & fenced in yard. Lower level rec room adds space but you may not need it due to the open LR to eating area and kitchen. One bedroom is located on the 1st floor with 3 upstairs. Some newer windows, HVAC in 2014, 3 ton AC unit new in 2012. HWH new in 2017, patio door & flat roof new in 2019. Come see it now! Newer concrete drive.
Last Agent to Sell the Property
Dickerson & Nieman Realtors - Rockford License #471000774

Home Details
Home Type
- Single Family
Est. Annual Taxes
- $4,159
Year Built
- Built in 1960
Lot Details
- Lot Dimensions are 69x78x114.55x119.57
Parking
- 2 Car Attached Garage
- Parking Space is Owned
Interior Spaces
- 2,008 Sq Ft Home
- 2-Story Property
- Recreation Room
- Partially Finished Basement
- Basement Fills Entire Space Under The House
Bedrooms and Bathrooms
- 4 Bedrooms
- 4 Potential Bedrooms
- 2 Full Bathrooms
Utilities
- Central Air
- Heating System Uses Natural Gas
Listing and Financial Details
- Homeowner Tax Exemptions
- Senior Freeze Tax Exemptions
Map
Home Values in the Area
Average Home Value in this Area
Property History
| Date | Event | Price | Change | Sq Ft Price |
|---|---|---|---|---|
| 04/30/2024 04/30/24 | Sold | $217,000 | -1.3% | $108 / Sq Ft |
| 04/05/2024 04/05/24 | Pending | -- | -- | -- |
| 04/01/2024 04/01/24 | For Sale | $219,900 | -- | $110 / Sq Ft |
Tax History
| Year | Tax Paid | Tax Assessment Tax Assessment Total Assessment is a certain percentage of the fair market value that is determined by local assessors to be the total taxable value of land and additions on the property. | Land | Improvement |
|---|---|---|---|---|
| 2023 | $4,244 | $59,636 | $5,436 | $54,200 |
| 2022 | $4,159 | $54,601 | $4,858 | $49,743 |
| 2021 | $3,984 | $50,065 | $4,454 | $45,611 |
| 2020 | $3,871 | $47,330 | $4,211 | $43,119 |
| 2019 | $3,752 | $45,111 | $4,014 | $41,097 |
| 2018 | $3,681 | $42,514 | $3,784 | $38,730 |
| 2017 | $3,593 | $40,687 | $3,621 | $37,066 |
| 2016 | $3,553 | $39,924 | $3,553 | $36,371 |
| 2015 | $1,796 | $39,924 | $3,553 | $36,371 |
| 2014 | $3,826 | $42,039 | $4,446 | $37,593 |
Mortgage History
| Date | Status | Loan Amount | Loan Type |
|---|---|---|---|
| Open | $173,600 | New Conventional |
Deed History
| Date | Type | Sale Price | Title Company |
|---|---|---|---|
| Executors Deed | $217,000 | None Listed On Document |
Similar Homes in Rockford, IL
Source: Midwest Real Estate Data (MRED)
MLS Number: 12017699
APN: 12-17-430-033
- 1904 Wisteria Rd
- 5008 Arbutus Rd
- 1408 Apache Dr
- 4901 Mohawk Rd
- 2117 N Alpine Rd
- 2050 Stornway Dr
- 1764 Foxwood Ct
- 4520 Guilford Rd
- 4893 Braewild Rd
- 4707 White Oak Ave
- 5574 Knollwood Rd
- 1116 Saint Andrews Way
- 716 Medford Dr
- 1613 Gorham Place
- 5746 Berwick Place
- 5226 Parliament Place
- 4587 Olde Lyme Dr
- 2727 Soland Dr
- 1850 N Mulford Rd
- 606 N Alpine Rd
