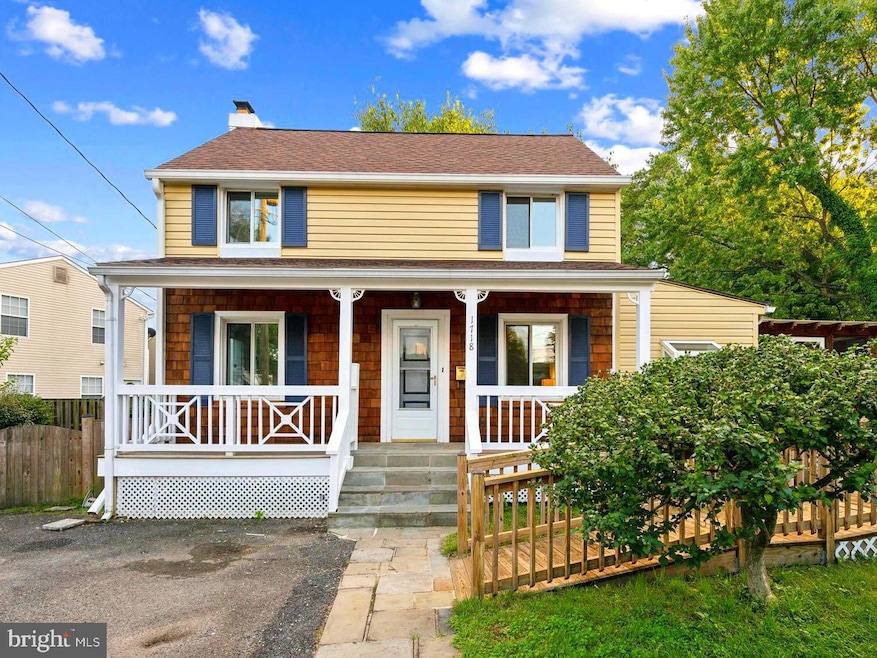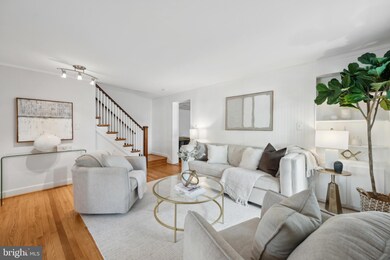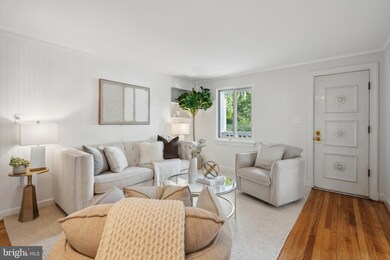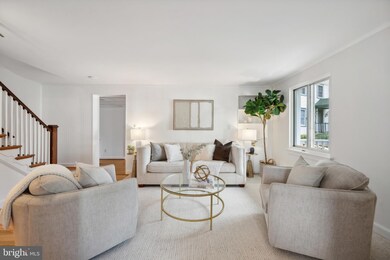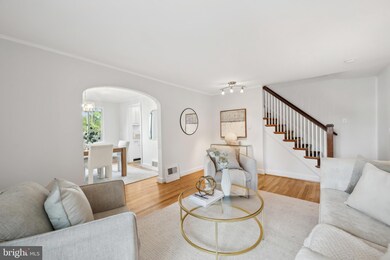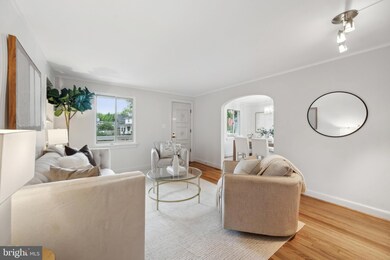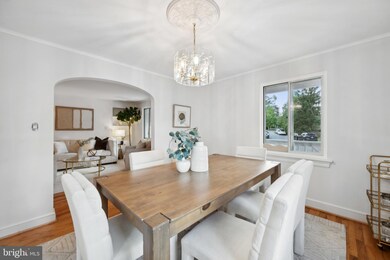
1718 S Lowell St Arlington, VA 22204
Douglas Park NeighborhoodHighlights
- Colonial Architecture
- Wood Flooring
- No HOA
- Thomas Jefferson Middle School Rated A-
- Attic
- Paneling
About This Home
As of November 2024This lovingly maintained 3 bedroom, 3 bathroom home features a first floor bedroom with a full bathroom and private entrance. Enjoy the spacious living room filled with natural light, leading to a dining room fit for spirited dinner parties, just off of a newly refreshed kitchen. Stairs off of the living room lead to the second floor, offering two spacious bedrooms and a full bathroom. The lower level features a cozy family room, in law suite with separate bathroom and ample storage space, making it a great retreat for family or guests.
1718 South Lowell St. is located in a vibrant neighborhood, just minutes from parks, shops, and top-rated schools, with easy access to public transit for a convenient commute to Washington, D.C. Don’t miss your chance to own this delightful home—schedule a showing today!
Home Details
Home Type
- Single Family
Est. Annual Taxes
- $7,340
Year Built
- Built in 1938
Lot Details
- 5,962 Sq Ft Lot
- North Facing Home
- Property is in very good condition
- Property is zoned R-6
Home Design
- Colonial Architecture
- Block Foundation
- Slab Foundation
- Asphalt Roof
- Vinyl Siding
Interior Spaces
- 1,382 Sq Ft Home
- Property has 2 Levels
- Paneling
- Recessed Lighting
- Wood Flooring
- Attic
Bedrooms and Bathrooms
- Bathtub with Shower
- Walk-in Shower
Improved Basement
- Heated Basement
- Basement Fills Entire Space Under The House
- Connecting Stairway
- Sump Pump
Parking
- Driveway
- On-Street Parking
Accessible Home Design
- Ramp on the main level
Utilities
- Forced Air Heating and Cooling System
- Above Ground Utilities
- Natural Gas Water Heater
- Phone Available
- Cable TV Available
Community Details
- No Home Owners Association
- Douglas Park Subdivision
Listing and Financial Details
- Tax Lot 14
- Assessor Parcel Number 26-015-025
Map
Home Values in the Area
Average Home Value in this Area
Property History
| Date | Event | Price | Change | Sq Ft Price |
|---|---|---|---|---|
| 11/20/2024 11/20/24 | Sold | $790,000 | -0.6% | $572 / Sq Ft |
| 10/04/2024 10/04/24 | For Sale | $795,000 | -- | $575 / Sq Ft |
Tax History
| Year | Tax Paid | Tax Assessment Tax Assessment Total Assessment is a certain percentage of the fair market value that is determined by local assessors to be the total taxable value of land and additions on the property. | Land | Improvement |
|---|---|---|---|---|
| 2024 | $7,340 | $710,600 | $587,900 | $122,700 |
| 2023 | $7,298 | $708,500 | $587,900 | $120,600 |
| 2022 | $6,893 | $669,200 | $542,900 | $126,300 |
| 2021 | $6,382 | $619,600 | $500,000 | $119,600 |
| 2020 | $6,023 | $587,000 | $455,000 | $132,000 |
| 2019 | $5,920 | $577,000 | $445,000 | $132,000 |
| 2018 | $5,679 | $564,500 | $410,000 | $154,500 |
| 2017 | $5,506 | $547,300 | $398,000 | $149,300 |
| 2016 | $5,092 | $513,800 | $375,000 | $138,800 |
| 2015 | $5,069 | $508,900 | $375,000 | $133,900 |
| 2014 | $4,906 | $492,600 | $360,000 | $132,600 |
Mortgage History
| Date | Status | Loan Amount | Loan Type |
|---|---|---|---|
| Open | $632,000 | New Conventional |
Deed History
| Date | Type | Sale Price | Title Company |
|---|---|---|---|
| Deed | $790,000 | Kvs Title | |
| Interfamily Deed Transfer | -- | None Available |
About the Listing Agent
Benjamin's Other Listings
Source: Bright MLS
MLS Number: VAAR2049450
APN: 26-015-025
- 1731 S Nelson St
- 1932 S Langley St
- 1905 S Glebe Rd
- 1932 S Kenmore St
- 2917 18th St S
- 3116 14th St S
- 2912 17th St S Unit 303
- 1616 S Oakland St
- 3117 14th St S
- 2808 16th Rd S Unit 2808A
- 1724 S Edgewood St
- 2019 S Kenmore St
- 2023 S Kenmore St
- 2046 S Shirlington Rd
- 2100 S Nelson St
- 2025 S Kenmore St
- 1720 S Pollard St
- 3115 13th Rd S
- 1145 S Lincoln St
- 1409 S Quincy St
