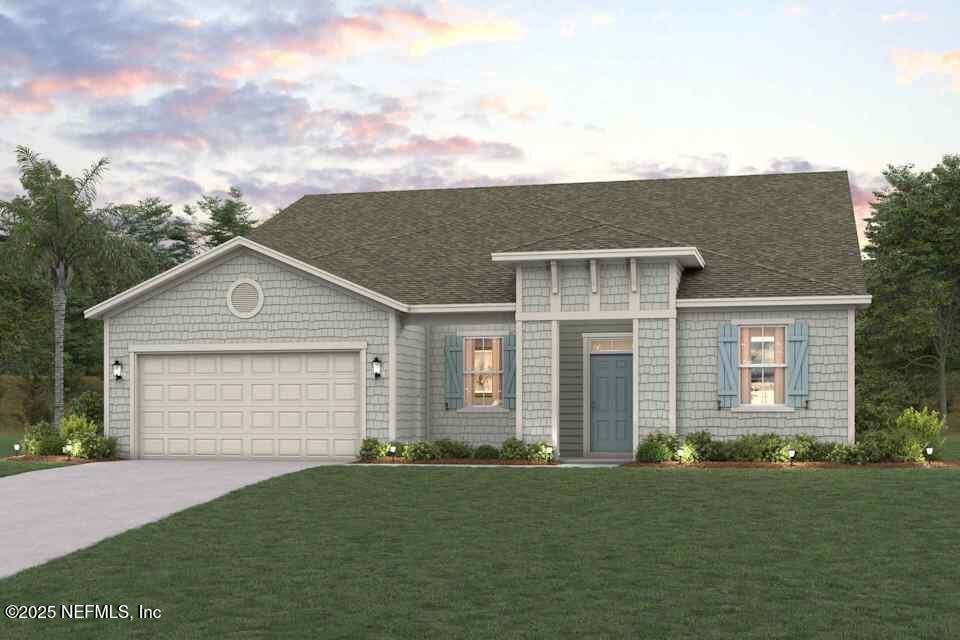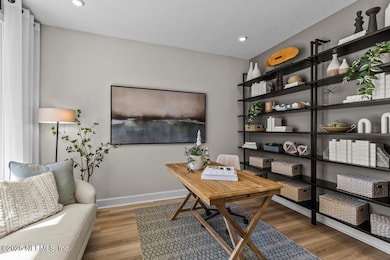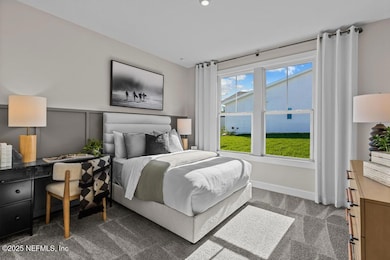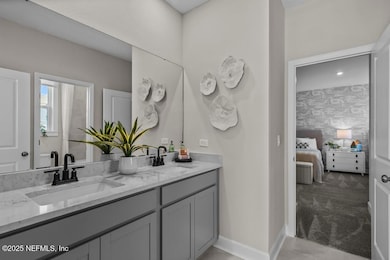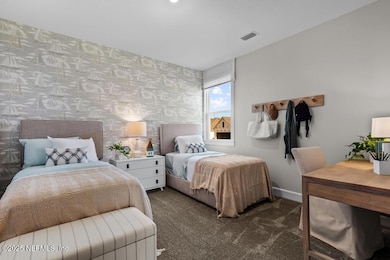
1718 Saint Paul Ave Jacksonville, FL 32207
Empire Point NeighborhoodEstimated payment $4,069/month
Highlights
- Under Construction
- Access To Creek
- Creek or Stream View
- Home fronts a creek
- Open Floorplan
- Traditional Architecture
About This Home
This is what living at Oak Creek Preserve is all about! The coveted River Birch Floorplan right on the Little Pottsburg Creek! Offering bright open living spaces, buyers are sure to love the 9ft ceilings throughout, with 12ft ceilings in the great room! 3 bedrooms and 2.5 bathrooms + a study! Oversized Owners Suite with HUGE walk-in closet. Owners bath with dual vanities, walk-in shower and soaking tub! Laundry room complete with wash sink. 2 Car Garage and Covered Patio! Oak Creek Preserve is a NO CDD Community! Photos are of a completed model and colors and options may vary. Please contact onsite sales to confirm colors and options.
Home Details
Home Type
- Single Family
Year Built
- Built in 2025 | Under Construction
Lot Details
- Home fronts a creek
- Street terminates at a dead end
- East Facing Home
HOA Fees
- $120 Monthly HOA Fees
Parking
- 2 Car Garage
Home Design
- Traditional Architecture
Interior Spaces
- 2,770 Sq Ft Home
- 1-Story Property
- Open Floorplan
- Creek or Stream Views
Kitchen
- Eat-In Kitchen
- Electric Oven
- Electric Cooktop
- Microwave
- Dishwasher
- Kitchen Island
- Disposal
Bedrooms and Bathrooms
- 3 Bedrooms
- Walk-In Closet
- Jack-and-Jill Bathroom
- Bathtub With Separate Shower Stall
Schools
- Love Grove Elementary School
- Arlington Middle School
- Englewood High School
Additional Features
- Access To Creek
- Central Heating and Cooling System
Listing and Financial Details
- Assessor Parcel Number OAK CREEK PRESERVE LOT 8
Map
Home Values in the Area
Average Home Value in this Area
Property History
| Date | Event | Price | Change | Sq Ft Price |
|---|---|---|---|---|
| 04/04/2025 04/04/25 | Price Changed | $599,990 | -1.0% | $217 / Sq Ft |
| 01/03/2025 01/03/25 | For Sale | $605,990 | -- | $219 / Sq Ft |
Similar Homes in Jacksonville, FL
Source: realMLS (Northeast Florida Multiple Listing Service)
MLS Number: 2062808
- 1718 St Paul Ave
- 1718 Saint Paul Ave
- 1694 Saint Paul Ave
- 1750 St Paul Ave
- 1750 Saint Paul Ave
- 5547 Tarsus Ct
- 5510 Tarsus Ct
- 5523 Tarsus Ct
- 5534 Tarsus Ct
- 5528 Tarsus Ct
- 5541 Tarsus Ct
- 5511 Tarsus Ct
- 1745 St Paul Ave
- 1715 Saint Paul Ave
- 1733 Saint Paul Ave
- 1727 Saint Paul Ave
- 1727 St Paul Ave
- 1733 St Paul Ave
- 1685 Saint Paul Ave
- 1673 St Paul Ave
