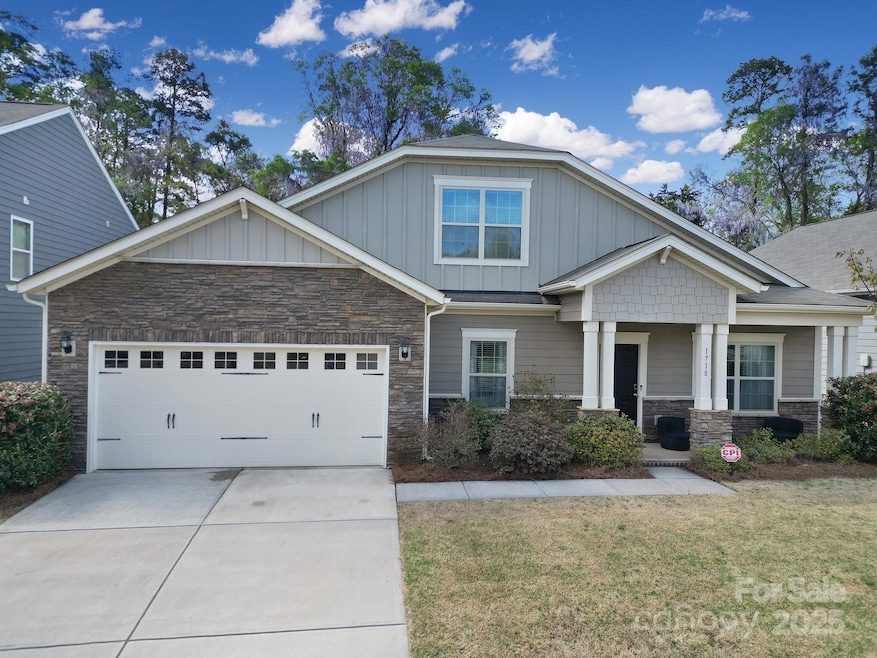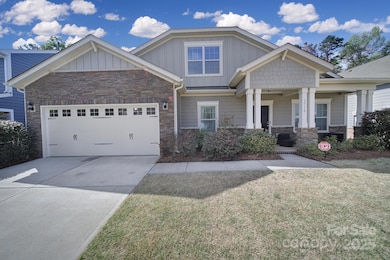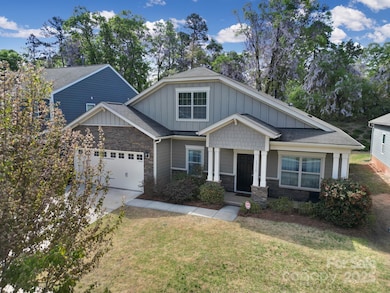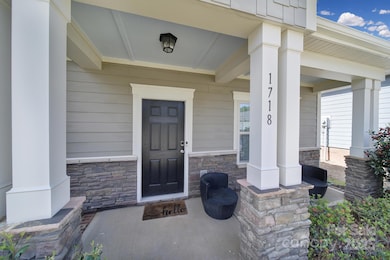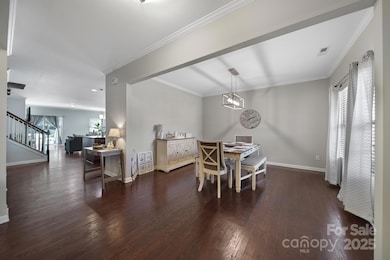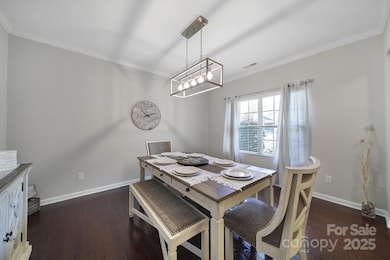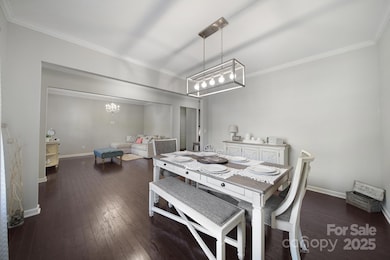
1718 Still River Way Fort Mill, SC 29708
Baxter Village NeighborhoodEstimated payment $3,856/month
Highlights
- Open Floorplan
- Private Lot
- Wood Flooring
- Riverview Elementary School Rated A
- Wooded Lot
- Recreation Facilities
About This Home
Prime Location!!! Beautiful 5 BR, 3 BA home with a loft in Fort Mill, SC. This open concept home offers generous living space on the main level, including primary suite, two add'l guest bedrooms with access to a full bath, formal l/r & office space, family room & gourmet kitchen. Wood flooring extends from entry thru kitchen & family room. Enjoy entertaining at your oversized island in kitchen area featuring skyline cabinets, granite countertops, tile backsplash, SS appliances, pantry, can lights & pendant lighting. Coffee bar! Family room w/stone gas log fireplace. Primary Suite sits at the back of the home overlooking private backyard with ensuite bath, dual sinks, walk-in shower & generous walk-in closet. Laundry is on the main floor w/shelves & folding table. Upstairs offers two add'l bedrooms plus loft. Enjoy sitting on your front porch or back patio. Don't forget to check out the walk-in attic space! This home is Energy Star Certified with a transferable warranty.
Listing Agent
RE/MAX Executive Brokerage Email: keeley@homeswithkeeley.com License #271870

Home Details
Home Type
- Single Family
Est. Annual Taxes
- $3,542
Year Built
- Built in 2017
Lot Details
- Private Lot
- Wooded Lot
HOA Fees
- $72 Monthly HOA Fees
Parking
- 2 Car Attached Garage
- Driveway
Home Design
- Slab Foundation
- Stone Veneer
- Hardboard
Interior Spaces
- 1.5-Story Property
- Open Floorplan
- Living Room with Fireplace
- Laundry Room
Kitchen
- Breakfast Bar
- Gas Oven
- Gas Range
- Microwave
- Plumbed For Ice Maker
- ENERGY STAR Qualified Dishwasher
- Kitchen Island
- Disposal
Flooring
- Wood
- Vinyl
Bedrooms and Bathrooms
- Split Bedroom Floorplan
- Walk-In Closet
- 3 Full Bathrooms
- Garden Bath
Outdoor Features
- Covered patio or porch
Schools
- Riverview Elementary School
- Banks Trail Middle School
- Fort Mill High School
Utilities
- Zoned Heating and Cooling
- Vented Exhaust Fan
- Heating System Uses Natural Gas
Listing and Financial Details
- Assessor Parcel Number 020-25-01-036
Community Details
Overview
- Red Rock Managemnet Association, Phone Number (877) 560-5134
- Built by M/I Homes
- Sutton Mill Subdivision, Marvin C Floorplan
- Mandatory home owners association
Recreation
- Recreation Facilities
Map
Home Values in the Area
Average Home Value in this Area
Tax History
| Year | Tax Paid | Tax Assessment Tax Assessment Total Assessment is a certain percentage of the fair market value that is determined by local assessors to be the total taxable value of land and additions on the property. | Land | Improvement |
|---|---|---|---|---|
| 2024 | $3,542 | $14,483 | $2,600 | $11,883 |
| 2023 | $3,464 | $14,483 | $2,600 | $11,883 |
| 2022 | $3,363 | $14,483 | $2,600 | $11,883 |
| 2021 | -- | $14,483 | $2,600 | $11,883 |
| 2020 | $3,500 | $14,483 | $0 | $0 |
| 2019 | $3,712 | $13,260 | $0 | $0 |
| 2018 | $3,880 | $13,260 | $0 | $0 |
| 2017 | $1,689 | $20,640 | $0 | $0 |
| 2016 | $1,578 | $3,300 | $0 | $0 |
Property History
| Date | Event | Price | Change | Sq Ft Price |
|---|---|---|---|---|
| 04/11/2025 04/11/25 | For Sale | $625,000 | -- | $210 / Sq Ft |
Deed History
| Date | Type | Sale Price | Title Company |
|---|---|---|---|
| Special Warranty Deed | $345,000 | None Available |
Mortgage History
| Date | Status | Loan Amount | Loan Type |
|---|---|---|---|
| Previous Owner | $327,750 | New Conventional |
Similar Homes in Fort Mill, SC
Source: Canopy MLS (Canopy Realtor® Association)
MLS Number: 4241607
APN: 0202501036
- 1718 Still River Way
- 133 N Sutton Rd
- 0000 Alfred Ln
- 1567 Spring Blossom Trail
- 1849 Harris Rd
- 1545 Wimbleton Woods Dr
- 1629 & 1631 Harris St Unit 6&7
- 1812 Sam Smith Rd
- 1666 Sam Smith Rd
- 315 Drake Park Ave
- 1613 O'Henry Ln
- 705 Drew Ave
- 6048 Chelsea Oaks Ridge
- 1039 Sharon Lee Ave
- 529 Small Batch Path
- 1472 Fritts Ave
- 733 Jones Branch Rd
- 3021 Patchwork Ct
- 464 Laurel Fork Dr
- 757 Jones Branch Rd
