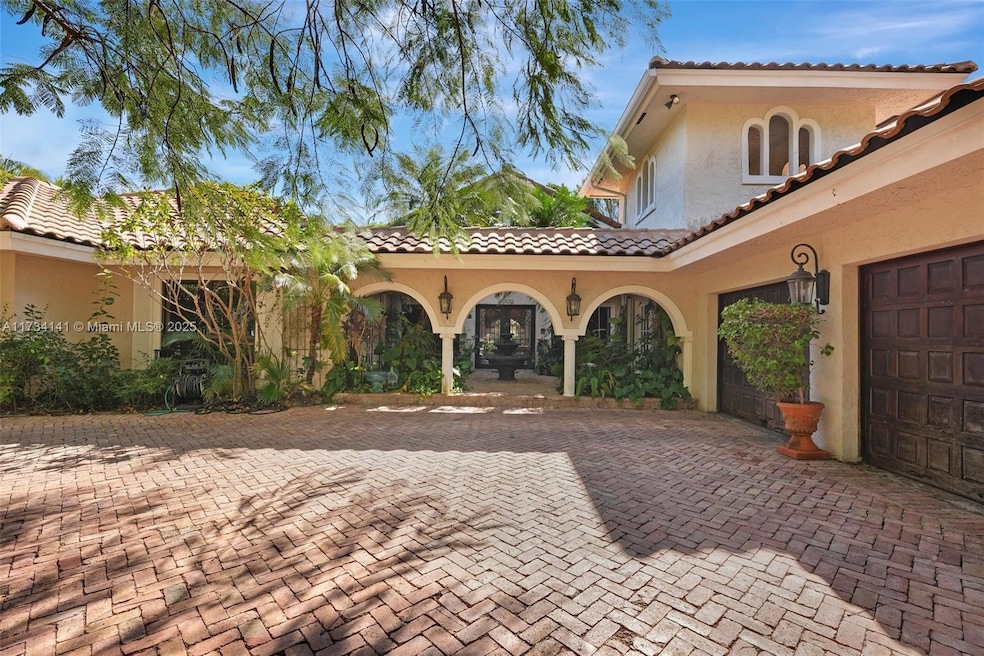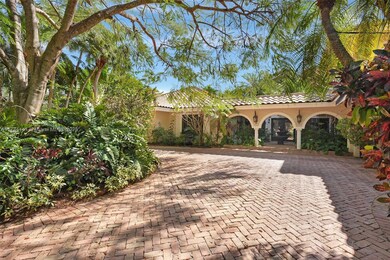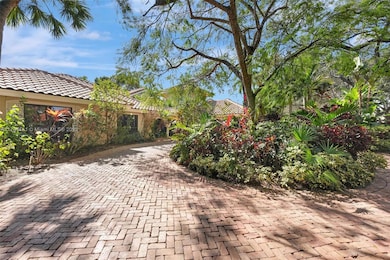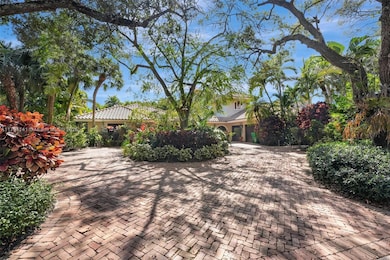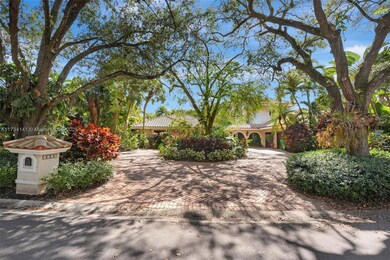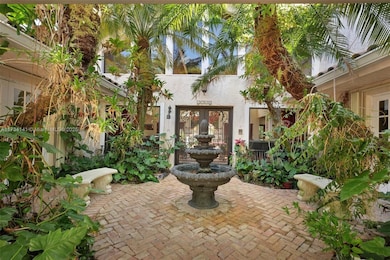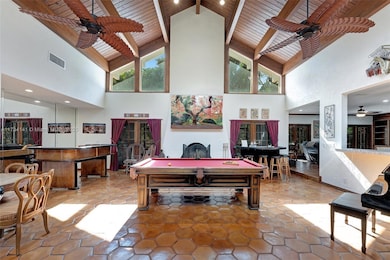
1718 Vestal Dr Coral Springs, FL 33071
Maplewood Coral Springs NeighborhoodHighlights
- In Ground Pool
- Sitting Area In Primary Bedroom
- Vaulted Ceiling
- Sauna
- Gated Community
- Garden View
About This Home
As of April 2025Welcome to Maplewood Isle, a private exclusive 24 hr guard gated community w/only 104 custom homes. This 1 story home has lush landscaping, private backyard w/ pool, spa, fountains, bell tower, courtyard entrance. New Roof 2021, New Ac 2024, New Pool Heater & Pump 2024, new Appliances 2019, mostly Impact Windows. Amaze your guests w/ soaring ceilings & plenty of natural light & fireplace as soon as you enter. Kitchen has been opened with new Granite Countertops, perfect for entertaining. Your primary Bedroom is 31 x 18 w/ wet bar, seating area, fireplace, large marble ensuite bathroom w/ separate tub & shower, dual vanities and huge 12x 12 California closet w/ island. Low HOA only $312 per month, great central location near shopping, restaurants, roads & entertainment.
Last Agent to Sell the Property
Keller Williams Dedicated Professionals License #0677141

Home Details
Home Type
- Single Family
Est. Annual Taxes
- $9,255
Year Built
- Built in 1983
Lot Details
- 0.36 Acre Lot
- East Facing Home
- Property is zoned RS-3,4,5
HOA Fees
- $312 Monthly HOA Fees
Parking
- 2 Car Attached Garage
- Automatic Garage Door Opener
- Circular Driveway
- Paver Block
- Open Parking
Property Views
- Garden
- Pool
Home Design
- Mediterranean Architecture
- Tile Roof
- Concrete Block And Stucco Construction
Interior Spaces
- 3,775 Sq Ft Home
- 1-Story Property
- Furnished
- Built-In Features
- Vaulted Ceiling
- Ceiling Fan
- Fireplace
- French Doors
- Great Room
- Formal Dining Room
- Den
- Sauna
Kitchen
- Breakfast Area or Nook
- Built-In Oven
- Electric Range
- Microwave
- Dishwasher
- Snack Bar or Counter
- Disposal
Flooring
- Concrete
- Tile
Bedrooms and Bathrooms
- 5 Bedrooms
- Sitting Area In Primary Bedroom
- Walk-In Closet
- Dual Sinks
- Jettted Tub and Separate Shower in Primary Bathroom
Laundry
- Laundry in Utility Room
- Dryer
- Washer
Home Security
- Partial Accordion Shutters
- Partial Impact Glass
Pool
- In Ground Pool
- Fence Around Pool
Outdoor Features
- Patio
- Exterior Lighting
- Porch
Schools
- Maplewood Elementary School
- Ramblewood Middle School
- Taravella High School
Utilities
- Zoned Heating and Cooling
- Electric Water Heater
Listing and Financial Details
- Assessor Parcel Number 484128033580
Community Details
Overview
- Maplewood Subdivision
- Mandatory home owners association
- The community has rules related to no recreational vehicles or boats
Security
- Gated Community
Map
Home Values in the Area
Average Home Value in this Area
Property History
| Date | Event | Price | Change | Sq Ft Price |
|---|---|---|---|---|
| 04/03/2025 04/03/25 | Sold | $1,040,000 | -4.5% | $275 / Sq Ft |
| 03/28/2025 03/28/25 | Pending | -- | -- | -- |
| 02/11/2025 02/11/25 | For Sale | $1,089,000 | +101.7% | $288 / Sq Ft |
| 05/28/2019 05/28/19 | Sold | $540,000 | -13.6% | $143 / Sq Ft |
| 04/28/2019 04/28/19 | Pending | -- | -- | -- |
| 01/22/2019 01/22/19 | For Sale | $625,000 | -- | $166 / Sq Ft |
Tax History
| Year | Tax Paid | Tax Assessment Tax Assessment Total Assessment is a certain percentage of the fair market value that is determined by local assessors to be the total taxable value of land and additions on the property. | Land | Improvement |
|---|---|---|---|---|
| 2025 | $9,255 | $445,790 | -- | -- |
| 2024 | $8,990 | $433,230 | -- | -- |
| 2023 | $8,990 | $420,620 | $0 | $0 |
| 2022 | $8,554 | $408,370 | $0 | $0 |
| 2021 | $8,296 | $396,480 | $0 | $0 |
| 2020 | $8,146 | $391,010 | $0 | $0 |
| 2019 | $9,588 | $460,710 | $0 | $0 |
| 2018 | $9,212 | $452,120 | $0 | $0 |
| 2017 | $8,771 | $442,830 | $0 | $0 |
| 2016 | $8,342 | $433,730 | $0 | $0 |
| 2015 | $8,484 | $430,720 | $0 | $0 |
| 2014 | $8,415 | $427,310 | $0 | $0 |
| 2013 | -- | $422,890 | $109,760 | $313,130 |
Mortgage History
| Date | Status | Loan Amount | Loan Type |
|---|---|---|---|
| Open | $824,000 | New Conventional | |
| Previous Owner | $525,000 | New Conventional | |
| Previous Owner | $290,000 | Adjustable Rate Mortgage/ARM |
Deed History
| Date | Type | Sale Price | Title Company |
|---|---|---|---|
| Warranty Deed | $1,040,000 | Gold Coast Settlement Services | |
| Warranty Deed | $540,000 | Attorney | |
| Quit Claim Deed | -- | Attorney | |
| Warranty Deed | $334,714 | -- |
Similar Homes in Coral Springs, FL
Source: MIAMI REALTORS® MLS
MLS Number: A11734141
APN: 48-41-28-03-3580
- 1743 Vestal Way
- 10120 Vestal Ct
- 9924 NW 17th St
- 9977 NW 16th St
- 9903 NW 19th St
- 9866 NW 19th St
- 10140 Royal Palm Blvd Unit 402B
- 9912 Royal Palm Blvd Unit 9912
- 9986 Royal Palm Blvd Unit 9986
- 1913 NW 97th Terrace
- 10122 NW 23rd St
- 1999 NW 107th Dr
- 9696 Royal Palm Blvd Unit 233
- 10719 NW 17th Manor
- 9658 Royal Palm Blvd Unit 376
- 2428 NW 98th Ln
- 1254 NW 102nd Way
- 10722 NW 20th Dr
- 9771 NW 23rd St
- 10731 NW 17th St
