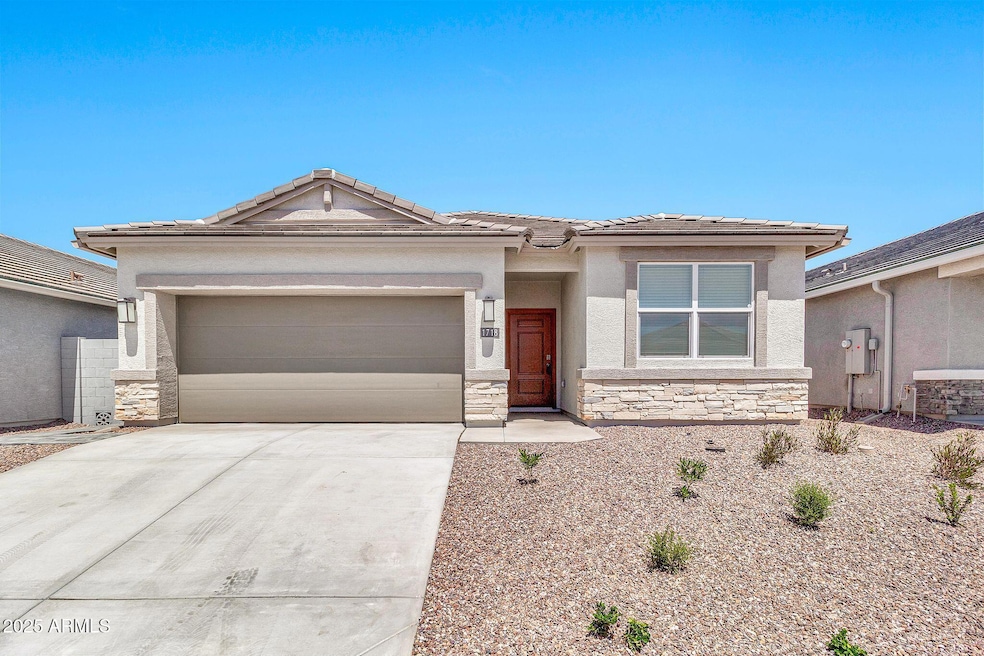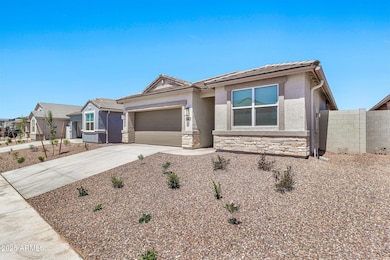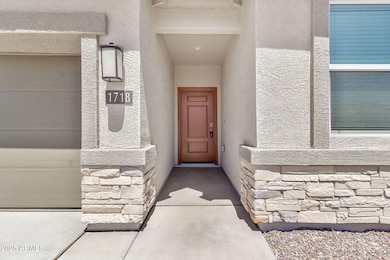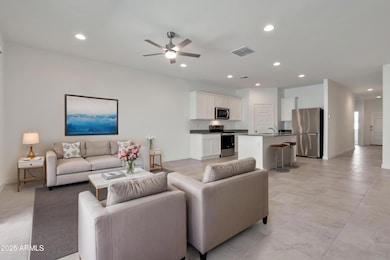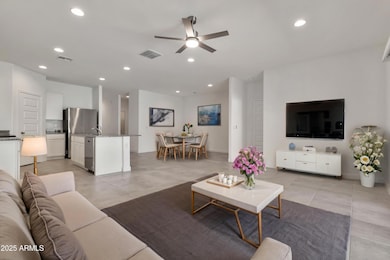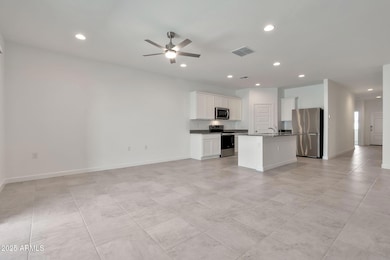1718 W Sombra Ave Mesa, AZ 85212
Superstition Vistas NeighborhoodHighlights
- Granite Countertops
- Double Pane Windows
- Cooling Available
- No HOA
- Dual Vanity Sinks in Primary Bathroom
- Community Playground
About This Home
Take advantage of this brand-new single-level home located in Superstition Vistas, bordering Eastmark of Mesa, and just 15 minutes from the vibrant hubs of Chandler and Queen Creek. This master-planned community offers exceptional amenities, including a splendid clubhouse, pool, free gym, playground, park, and walking trails. Local schools, such as Eastmark School, are just a short distance away.Inside, this stunning 4-bedroom, 2.5-bathroom, 2-car garage home features a modern split floor plan designed for today's lifestyle. Enjoy an open layout with tile flooring in the main areas and cozy carpeting in the bedrooms. The 9-foot ceilings and abundant natural light enhance the spacious feel. Washer and dryer are included, and a water softener is installed. The island kitchen boasts gr anite countertops, stainless steel appliances, and a spacious walk-in pantry, with plenty of storage throughout. The master bathroom includes double sinks and ample storage. The other three guest bedrooms are generously sized. Step outside to a low-maintenance backyard with an extended patio and artificial grassperfect for entertaining.The property sits on the border of Mesa, adjacent to Ironwood Drive and Ray Avenue, framed by the breathtaking Superstition Mountains, with easy access to the 24, 202, and US 60 freeways. Schedule a showing today before it's gone!
Home Details
Home Type
- Single Family
Year Built
- Built in 2024 | Under Construction
Lot Details
- 4,800 Sq Ft Lot
- Desert faces the front of the property
- Block Wall Fence
- Artificial Turf
- Front Yard Sprinklers
Parking
- 2 Car Garage
Home Design
- Wood Frame Construction
- Tile Roof
- Stucco
Interior Spaces
- 1,854 Sq Ft Home
- 1-Story Property
- Double Pane Windows
Kitchen
- Built-In Microwave
- Kitchen Island
- Granite Countertops
Flooring
- Carpet
- Tile
Bedrooms and Bathrooms
- 4 Bedrooms
- 2.5 Bathrooms
- Dual Vanity Sinks in Primary Bathroom
Laundry
- Dryer
- Washer
Schools
- Desert Vista Elementary School
- Cactus Canyon Junior High
- Apache Junction High School
Utilities
- Cooling Available
- Heating Available
Listing and Financial Details
- Property Available on 4/24/25
- $100 Move-In Fee
- 12-Month Minimum Lease Term
- $65 Application Fee
- Tax Lot 801
- Assessor Parcel Number 110-04-083
Community Details
Overview
- No Home Owners Association
- Superstition Vistas Association, Phone Number (480) 921-7500
- Built by DR Horton
- Radiance At Superstition Vistas Subdivision, Harris Floorplan
Recreation
- Community Playground
Map
Source: Arizona Regional Multiple Listing Service (ARMLS)
MLS Number: 6856457
- 1828 W Sombra Ave
- 1773 W Sombra Ave
- 1791 W Sombra Ave
- 2177 W Stanton Ave
- 2112 W Stanton Ave
- 1886 W Sombra Ave
- 1854 W Sombra Ave
- 9911 S Caballo Dr
- 9962 S Caballo Dr
- 9629 S Holandes Dr
- 9868 S Caballo Dr
- 1779 W Spaulding Ave
- 9360 S Saguaro Dr
- 9913 S Los Picos Dr
- 1750 W Solstice Ave
- 10255 S Holandes Dr
- 1803 W Starfire Ave
- 2304 W Storia Ave
- 2475 W Spaulding Ave
- 10347 S Saguaro Dr
