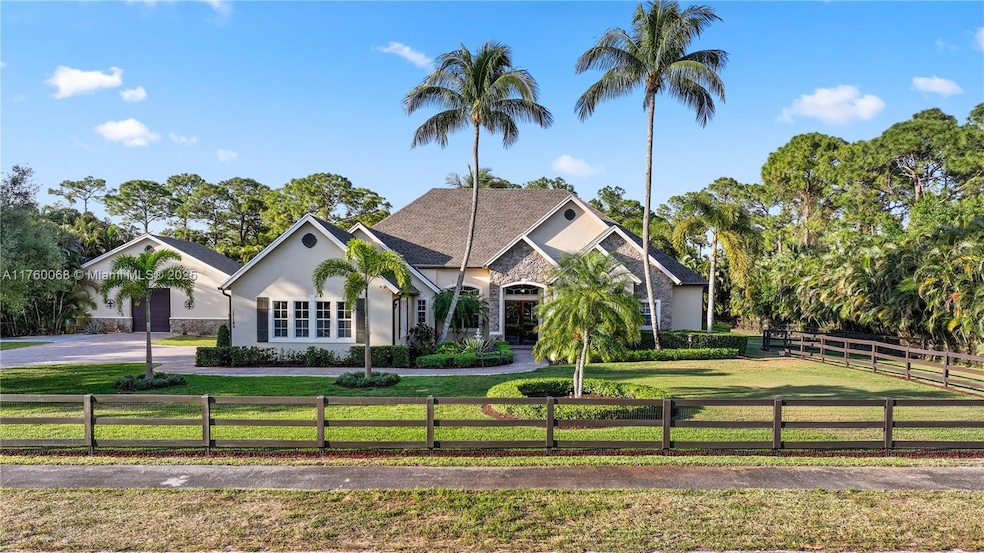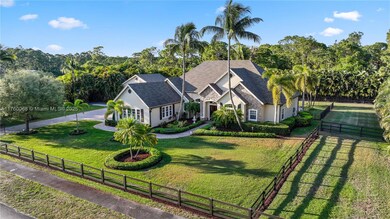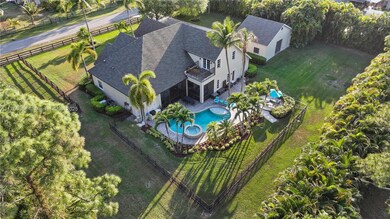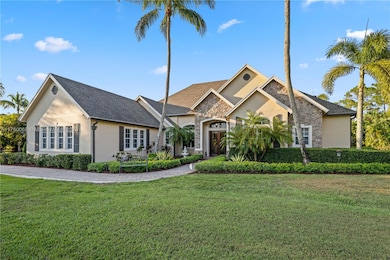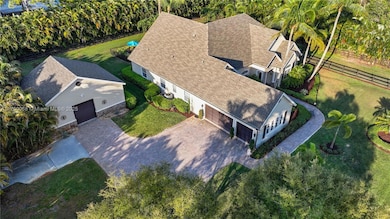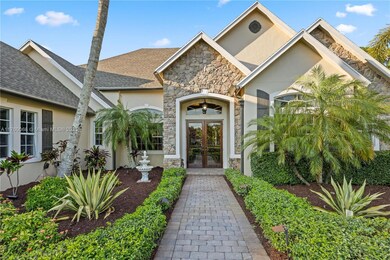
17189 Tangerine Blvd Loxahatchee, FL 33470
The Acreage NeighborhoodEstimated payment $7,179/month
Highlights
- Horses Allowed On Property
- Home Theater
- Vaulted Ceiling
- Frontier Elementary School Rated A-
- In Ground Pool
- Roman Tub
About This Home
This stunning custom-built home, designed by one of the area’s premier luxury builders as his personal residence, sits on 1.16 acres adorned with mature coconut trees and lush landscaping, offering a serene retreat. The property boasts electronic gated entry, a security system with cameras, a fully irrigated yard, paver drive/walkways, two paddocks, a dog pen, and a concrete pad for a boat or RV. The backyard features a screened loggia with speakers/TV, an outdoor BBQ with refrigerator, an outdoor shower, a heated saltwater pool, and a raised spa surrounded by a paver/marble deck. Additional highlights include a 15,000 KW generator, tankless water heater, underground LP tank, and a full-house RO system in a private room. A true luxury oasis, perfect for discerning buyers!
Home Details
Home Type
- Single Family
Est. Annual Taxes
- $9,116
Year Built
- Built in 2006
Lot Details
- 1.16 Acre Lot
- East Facing Home
- Fenced
- Property is zoned AR
Parking
- 3 Car Attached Garage
- Automatic Garage Door Opener
- Driveway
- Open Parking
Home Design
- Shingle Roof
- Concrete Block And Stucco Construction
Interior Spaces
- 3,850 Sq Ft Home
- 2-Story Property
- Wet Bar
- Built-In Features
- Vaulted Ceiling
- Ceiling Fan
- Fireplace
- French Doors
- Entrance Foyer
- Family Room
- Home Theater
- Den
- Workshop
- Storage Room
- Tile Flooring
- Pool Views
- Pull Down Stairs to Attic
Kitchen
- Built-In Oven
- Gas Range
- Microwave
- Dishwasher
Bedrooms and Bathrooms
- 5 Bedrooms
- Main Floor Bedroom
- Split Bedroom Floorplan
- Walk-In Closet
- Roman Tub
Laundry
- Laundry in Utility Room
- Dryer
- Washer
- Laundry Tub
Home Security
- Impact Glass
- Fire and Smoke Detector
Outdoor Features
- In Ground Pool
- Balcony
- Patio
- Shed
- Outdoor Grill
Schools
- Frontier Elementary School
- Osceola Creek Middle School
- Seminole Ridge Community High School
Horse Facilities and Amenities
- Horses Allowed On Property
- Paddocks
Utilities
- Central Heating and Cooling System
- Well
- Gas Water Heater
- Water Softener is Owned
- Septic Tank
Listing and Financial Details
- Assessor Parcel Number 00404235000002180
Community Details
Overview
- No Home Owners Association
- Acreage & Unrec Subdivision
Amenities
- Picnic Area
Recreation
- Tennis Courts
- Horses Allowed in Community
Map
Home Values in the Area
Average Home Value in this Area
Tax History
| Year | Tax Paid | Tax Assessment Tax Assessment Total Assessment is a certain percentage of the fair market value that is determined by local assessors to be the total taxable value of land and additions on the property. | Land | Improvement |
|---|---|---|---|---|
| 2024 | $9,116 | $499,797 | -- | -- |
| 2023 | $8,922 | $485,240 | $0 | $0 |
| 2022 | $8,769 | $471,107 | $0 | $0 |
| 2021 | $8,574 | $457,385 | $0 | $0 |
| 2020 | $8,463 | $451,070 | $0 | $0 |
| 2019 | $8,379 | $440,929 | $0 | $0 |
| 2018 | $7,918 | $432,708 | $0 | $0 |
| 2017 | $7,743 | $423,808 | $0 | $0 |
| 2016 | $7,792 | $415,091 | $0 | $0 |
| 2015 | $6,427 | $331,010 | $0 | $0 |
| 2014 | $6,414 | $328,383 | $0 | $0 |
Property History
| Date | Event | Price | Change | Sq Ft Price |
|---|---|---|---|---|
| 03/11/2025 03/11/25 | For Sale | $1,150,000 | +87.0% | $299 / Sq Ft |
| 11/16/2015 11/16/15 | Sold | $615,000 | -12.1% | $160 / Sq Ft |
| 10/17/2015 10/17/15 | Pending | -- | -- | -- |
| 08/11/2015 08/11/15 | For Sale | $699,995 | -- | $182 / Sq Ft |
Deed History
| Date | Type | Sale Price | Title Company |
|---|---|---|---|
| Warranty Deed | -- | None Listed On Document | |
| Warranty Deed | $615,000 | United Title Agencies I Inc | |
| Warranty Deed | $90,000 | Boulevard Title Company | |
| Warranty Deed | $88,000 | Boulevard Title Company | |
| Warranty Deed | $25,000 | Boulevard Title Company | |
| Warranty Deed | $18,000 | -- | |
| Warranty Deed | $9,000 | -- |
Mortgage History
| Date | Status | Loan Amount | Loan Type |
|---|---|---|---|
| Open | $25,000 | Credit Line Revolving | |
| Previous Owner | $411,000 | New Conventional | |
| Previous Owner | $410,000 | Stand Alone First | |
| Previous Owner | $260,930 | Credit Line Revolving | |
| Previous Owner | $365,950 | Construction | |
| Previous Owner | $7,100 | No Value Available |
Similar Homes in Loxahatchee, FL
Source: MIAMI REALTORS® MLS
MLS Number: A11760068
APN: 00-40-42-35-00-000-2180
- 17145 66th Ct N
- 17316 67th Ct N
- 17039 67th Ct N
- 17039 62nd Rd N
- 17517 66th Ct N
- 17566 Tangerine Blvd
- 16721 Tangerine Blvd
- 17180 60th Ln N
- 0000 60th St N
- 17044 71st Ln N
- 7071 Mandarin Blvd
- 17566 70th St N
- XXX Orange Blvd
- 16570 Orange Blvd
- 17891 Tangerine Blvd
- 1633 Wandering Willow Way
- 6839 Banyan Blvd
- 17270 72nd Rd N
- 17851 68th St N
- 16569 60th St N
