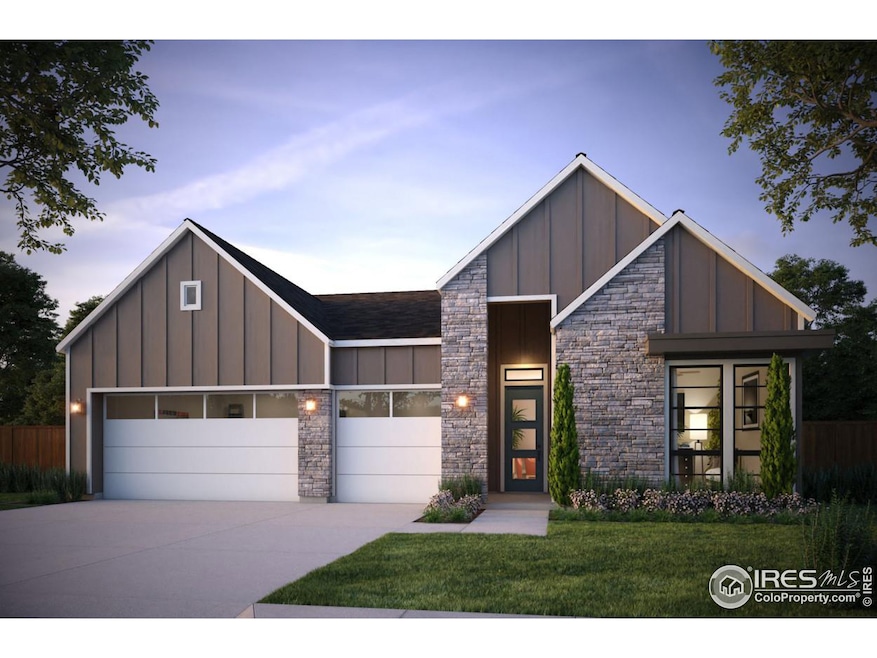
1719 Branching Canopy Dr Windsor, CO 80550
Estimated payment $4,945/month
Highlights
- New Construction
- Open Floorplan
- Wood Flooring
- Green Energy Generation
- Contemporary Architecture
- Corner Lot
About This Home
Plan 1 at Sugar Hills at RainDance by Trumark Homes features an inviting porch with two secondary bedrooms and a shared bathroom off the front of the home. The expansive single-story home offers 2,461 Sq. Ft. of living space with four bedrooms and three and a half baths. Past the entrance hall is the gourmet kitchen, featuring a spacious walk-in pantry and a center preparation island, which overlooks the dining and great rooms, complete with a modern gas fireplace. The kitchen includes 42" deluxe sage stained shaker style cabinetry, Calacatta Elysio quartz countertops with tile backsplash, stainless steel appliance package with 5-burner gas cooktop, convection oven, built-in microwave, and dishwasher. Off the dining area, you'll find an in-home office space and additional secondary bedroom with an ensuite bath. The expansive primary suite offers a contemporary, spa-like bathroom with dual sinks, walk-in shower, and freestanding tub. This bathroom is complete with a spacious walk-in closet. This home also comes with extensive engineer wood flooring throughout entry, kitchen, great room, dining room and office, and features spacious 10-foot ceilings on the main floor and 9' in the full basement, tankless water heater, AC, insulated steel garage door, and much more! Neighborhood amenities of walking trails, orchards, non-potable water and trash, are included in your metro district fees. Membership to the Raindance pool is optional and currently $499/year; there are also other membership options combining amenities in Raindance and nearby Water Valley - "WaterDance"!
Home Details
Home Type
- Single Family
Est. Annual Taxes
- $1,000
Year Built
- Built in 2024 | New Construction
Lot Details
- 7,200 Sq Ft Lot
- Open Space
- Northwest Facing Home
- Wood Fence
- Corner Lot
- Sprinkler System
HOA Fees
Parking
- 3 Car Attached Garage
- Garage Door Opener
Home Design
- Contemporary Architecture
- Slab Foundation
- Wood Frame Construction
- Composition Roof
- Composition Shingle
- Rough-in for Radon
- Stone
Interior Spaces
- 2,461 Sq Ft Home
- 1-Story Property
- Open Floorplan
- Gas Fireplace
- Double Pane Windows
- Dining Room
- Home Office
Kitchen
- Eat-In Kitchen
- Gas Oven or Range
- Self-Cleaning Oven
- Microwave
- Dishwasher
- Kitchen Island
- Disposal
Flooring
- Wood
- Carpet
Bedrooms and Bathrooms
- 4 Bedrooms
- Walk-In Closet
- Primary bathroom on main floor
- Walk-in Shower
Laundry
- Laundry on main level
- Sink Near Laundry
- Washer and Dryer Hookup
Unfinished Basement
- Basement Fills Entire Space Under The House
- Sump Pump
Eco-Friendly Details
- Energy-Efficient HVAC
- Green Energy Generation
- Energy-Efficient Thermostat
Schools
- Orchard Hill Elementary School
- Windsor Middle School
- Windsor High School
Utilities
- Forced Air Heating and Cooling System
- Water Rights Not Included
- High Speed Internet
- Satellite Dish
Additional Features
- Garage doors are at least 85 inches wide
- Patio
- Mineral Rights Excluded
Listing and Financial Details
- Assessor Parcel Number R8972300
Community Details
Overview
- Association fees include common amenities, trash, management
- Built by Trumark Homes
- Raindance Sugar Hills Subdivision
Recreation
- Park
- Hiking Trails
Map
Home Values in the Area
Average Home Value in this Area
Tax History
| Year | Tax Paid | Tax Assessment Tax Assessment Total Assessment is a certain percentage of the fair market value that is determined by local assessors to be the total taxable value of land and additions on the property. | Land | Improvement |
|---|---|---|---|---|
| 2024 | $1,000 | $7,550 | $7,550 | -- |
| 2023 | $1,000 | $29,300 | $29,300 | $0 |
| 2022 | $95 | $670 | $670 | $0 |
| 2021 | $86 | $670 | $670 | $0 |
Property History
| Date | Event | Price | Change | Sq Ft Price |
|---|---|---|---|---|
| 02/13/2025 02/13/25 | Price Changed | $862,900 | -2.9% | $351 / Sq Ft |
| 11/15/2024 11/15/24 | For Sale | $888,900 | -- | $361 / Sq Ft |
Similar Homes in Windsor, CO
Source: IRES MLS
MLS Number: 1022323
APN: R8972300
- 1653 Flourish Dr
- 1714 Branching Canopy Dr
- 1719 Branching Canopy Dr
- 1720 Branching Canopy Dr
- 1716 Branching Canopy Dr
- 1728 Center Pivot Dr
- 1722 Branching Canopy Dr
- 1848 Golden Sun Dr
- 1843 Golden Sun Dr
- 1659 Flourish Dr
- 1662 Thrive Dr
- 1830 Thrive Dr
- 1638 Thrive Dr
- 1609 Flourish Ct
- 1722 Fire Glow Dr
- 1815 Windfall Dr
- 1827 Wind Fall Dr
- 1685 Crystalline Dr
- 1670 Winter Glow Dr
- 1662 Winter Glow Dr
