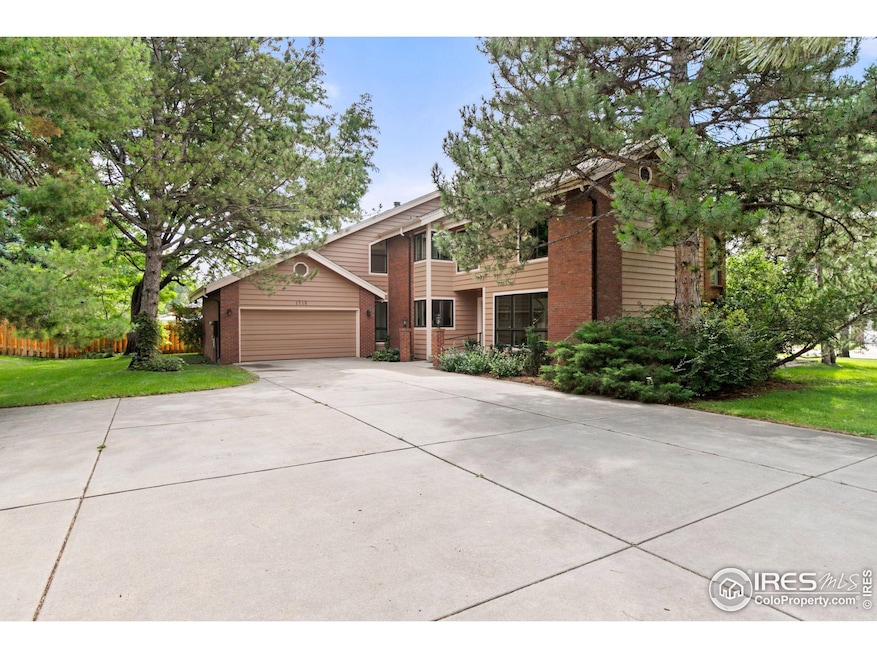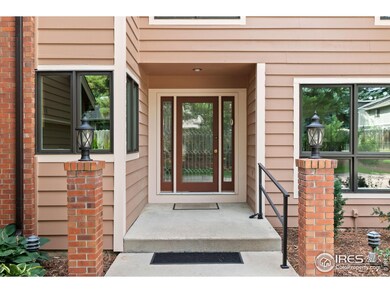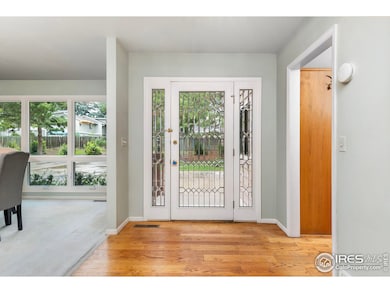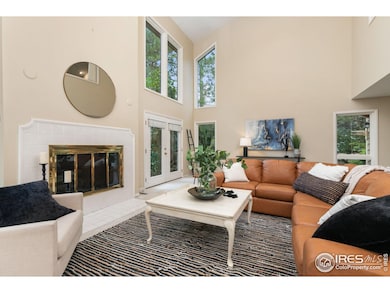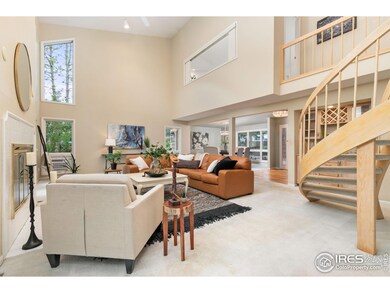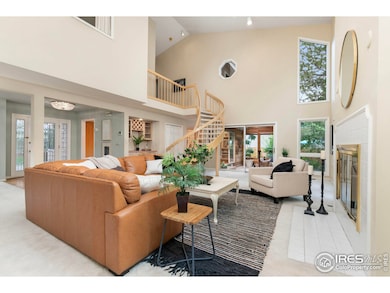
1719 Brentford Ln Fort Collins, CO 80525
Lake Sherwood NeighborhoodHighlights
- Access To Lake
- 0.41 Acre Lot
- Multiple Fireplaces
- Shepardson Elementary School Rated A-
- Deck
- Cathedral Ceiling
About This Home
As of March 2025This incredible home in the heart of South Shores at Lake Sherwood is ready for its next chapter! Perfectly situated on a private cul-de-sac, the property sits on a lush .4-acre lot. Surrounded by mature trees and beautiful landscaping, the expansive driveway creates a stunning first impression. Step inside to a grand two-story great room, where abundant natural light pours through large windows, highlighting the elegant fireplace and soaring twenty-foot ceilings. The family room, with its second fireplace and built-in bookshelves, offers a warm and inviting space to unwind. The sunroom and wraparound patio are ideal for everything from morning coffee to evening gatherings, making the most of the scenic outdoor setting. A stunning spiral staircase leads to the bright and airy primary suite, a serene retreat with large windows and a spacious five-piece bathroom. The finished basement adds even more possibilities, whether you're looking for a recreation space, home office, or a fourth bedroom with a bathroom. Recent updates like a new roof (2019), window replacements, and new insulation mean the hard work is done. Residents also enjoy access to Lake Sherwood, the Nelson Farm pool, and tennis and pickleball courts - all within walking distance - offering the perfect blend of relaxation and recreation. A pre-inspection report is available upon request. Don't miss the opportunity to make this midtown gem your own! **A temporary rate buy down or permanent rate buy down is available with use of a preferred lender. Please contact agent for more information.**
Home Details
Home Type
- Single Family
Est. Annual Taxes
- $6,228
Year Built
- Built in 1983
Lot Details
- 0.41 Acre Lot
- Cul-De-Sac
- West Facing Home
- Southern Exposure
- Partially Fenced Property
- Corner Lot
- Sprinkler System
HOA Fees
Parking
- 2 Car Attached Garage
Home Design
- Wood Frame Construction
- Composition Roof
Interior Spaces
- 3,382 Sq Ft Home
- 2-Story Property
- Wet Bar
- Cathedral Ceiling
- Ceiling Fan
- Skylights
- Multiple Fireplaces
- Gas Fireplace
- Window Treatments
- French Doors
- Great Room with Fireplace
- Family Room
- Living Room with Fireplace
- Dining Room
- Sun or Florida Room
- Partial Basement
Kitchen
- Eat-In Kitchen
- Electric Oven or Range
- Microwave
- Dishwasher
- Kitchen Island
- Trash Compactor
- Disposal
Flooring
- Wood
- Carpet
Bedrooms and Bathrooms
- 4 Bedrooms
- Walk-In Closet
- Jack-and-Jill Bathroom
- Bathtub and Shower Combination in Primary Bathroom
Laundry
- Dryer
- Washer
Outdoor Features
- Access To Lake
- Deck
- Enclosed patio or porch
- Exterior Lighting
Schools
- Shepardson Elementary School
- Boltz Middle School
- Ft Collins High School
Utilities
- Air Conditioning
- Forced Air Heating System
- High Speed Internet
- Cable TV Available
Listing and Financial Details
- Assessor Parcel Number R1056883
Community Details
Overview
- Association fees include common amenities, management
- 9/15 Subdivision
Recreation
- Tennis Courts
- Community Playground
- Community Pool
Map
Home Values in the Area
Average Home Value in this Area
Property History
| Date | Event | Price | Change | Sq Ft Price |
|---|---|---|---|---|
| 03/31/2025 03/31/25 | Sold | $770,000 | -6.7% | $228 / Sq Ft |
| 01/29/2025 01/29/25 | For Sale | $825,000 | -- | $244 / Sq Ft |
Tax History
| Year | Tax Paid | Tax Assessment Tax Assessment Total Assessment is a certain percentage of the fair market value that is determined by local assessors to be the total taxable value of land and additions on the property. | Land | Improvement |
|---|---|---|---|---|
| 2025 | $5,506 | $70,698 | $5,360 | $65,338 |
| 2024 | $5,506 | $70,698 | $5,360 | $65,338 |
| 2022 | $3,243 | $41,297 | $5,560 | $35,737 |
| 2021 | $3,278 | $42,485 | $5,720 | $36,765 |
| 2020 | $2,931 | $38,474 | $5,720 | $32,754 |
| 2019 | $2,943 | $38,474 | $5,720 | $32,754 |
| 2018 | $2,891 | $38,923 | $5,760 | $33,163 |
| 2017 | $2,881 | $38,923 | $5,760 | $33,163 |
| 2016 | $2,449 | $34,785 | $6,368 | $28,417 |
| 2015 | $2,431 | $34,790 | $6,370 | $28,420 |
| 2014 | $2,588 | $36,340 | $6,370 | $29,970 |
Mortgage History
| Date | Status | Loan Amount | Loan Type |
|---|---|---|---|
| Previous Owner | $117,000 | New Conventional |
Deed History
| Date | Type | Sale Price | Title Company |
|---|---|---|---|
| Personal Reps Deed | $770,000 | None Listed On Document | |
| Interfamily Deed Transfer | -- | Land Title Guarantee Company | |
| Deed | $275,000 | -- |
About the Listing Agent

I’m grateful to have called Colorado home for the majority of my life, having moved here from eastern Nebraska when I was just two years old. I grew up in Fort Collins and studied Political Science, History, and Secondary Education at Colorado State University.
After graduation I pursued my love of travel and adventure, beginning as a scuba dive instructor in Thailand and culminating in work on a luxury cruise ship as an assistant host and water sports coordinator. But, Colorado tends
Ryan's Other Listings
Source: IRES MLS
MLS Number: 1025165
APN: 87304-47-005
- 1631 Brentford Ln
- 3025 Regatta Ln Unit 3
- 3024 Anchor Way Unit 3
- 1907 Massachusetts St
- 3218 Wedgewood Ct
- 3306 Carlton Ave
- 1648 Collindale Dr
- 2836 Adobe Dr
- 1525 Quail Hollow Dr
- 1331 Centennial Rd
- 3319 Pepperwood Ln
- 2632 Parklake Ct
- 1501 Quail Hollow Ct
- 3465 Lochwood Dr Unit G32
- 3465 Lochwood Dr Unit S92
- 2606 Shadow Ct
- 2631 Sagebrush Dr
- 2618 Brookwood Dr
- 3031 Eastborough Dr
- 2921 Kansas Dr Unit I
