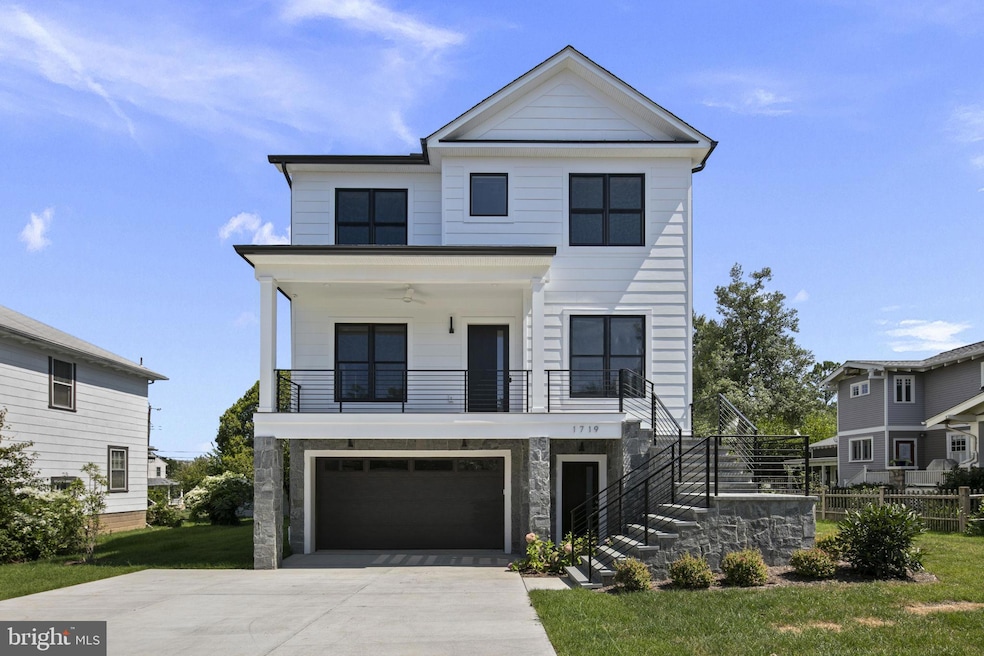
1719 N Bryan St Arlington, VA 22201
Lyon Village Neighborhood
5
Beds
5
Baths
4,300
Sq Ft
8,250
Sq Ft Lot
Highlights
- New Construction
- Craftsman Architecture
- 2 Car Attached Garage
- Innovation Elementary School Rated A
- No HOA
- Central Air
About This Home
As of September 2024Custom Craftsman to be built by Enhanced Homes in Arlington.
Home Details
Home Type
- Single Family
Est. Annual Taxes
- $13,136
Year Built
- Built in 2024 | New Construction
Lot Details
- 8,250 Sq Ft Lot
- Property is in excellent condition
- Property is zoned R-6
Parking
- 2 Car Attached Garage
- Front Facing Garage
Home Design
- Craftsman Architecture
Interior Spaces
- Property has 3 Levels
- Natural lighting in basement
Bedrooms and Bathrooms
Utilities
- Central Air
- Hot Water Heating System
- Natural Gas Water Heater
Community Details
- No Home Owners Association
- Built by Enhanced Homes
- Lyon Village Subdivision
Listing and Financial Details
- Tax Lot 1O
- Assessor Parcel Number 15-027-005
Map
Create a Home Valuation Report for This Property
The Home Valuation Report is an in-depth analysis detailing your home's value as well as a comparison with similar homes in the area
Home Values in the Area
Average Home Value in this Area
Property History
| Date | Event | Price | Change | Sq Ft Price |
|---|---|---|---|---|
| 09/06/2024 09/06/24 | Sold | $3,215,000 | 0.0% | $748 / Sq Ft |
| 06/14/2023 06/14/23 | Pending | -- | -- | -- |
| 06/14/2023 06/14/23 | For Sale | $3,215,000 | +167.9% | $748 / Sq Ft |
| 02/03/2022 02/03/22 | For Sale | $1,200,000 | 0.0% | $814 / Sq Ft |
| 01/31/2022 01/31/22 | Sold | $1,200,000 | -- | $814 / Sq Ft |
| 12/03/2021 12/03/21 | Pending | -- | -- | -- |
Source: Bright MLS
Tax History
| Year | Tax Paid | Tax Assessment Tax Assessment Total Assessment is a certain percentage of the fair market value that is determined by local assessors to be the total taxable value of land and additions on the property. | Land | Improvement |
|---|---|---|---|---|
| 2024 | $12,258 | $1,186,600 | $1,186,600 | $0 |
| 2023 | $13,821 | $1,341,800 | $1,186,600 | $155,200 |
| 2022 | $13,137 | $1,275,400 | $1,111,600 | $163,800 |
| 2021 | $12,330 | $1,197,100 | $1,040,000 | $157,100 |
| 2020 | $11,732 | $1,143,500 | $988,000 | $155,500 |
| 2019 | $10,966 | $1,068,800 | $910,000 | $158,800 |
| 2018 | $10,477 | $1,041,500 | $832,000 | $209,500 |
| 2017 | $10,111 | $1,005,100 | $795,600 | $209,500 |
| 2016 | $9,830 | $991,900 | $780,000 | $211,900 |
| 2015 | $9,020 | $905,600 | $676,000 | $229,600 |
| 2014 | $8,160 | $819,300 | $572,000 | $247,300 |
Source: Public Records
Mortgage History
| Date | Status | Loan Amount | Loan Type |
|---|---|---|---|
| Open | $2,715,000 | New Conventional | |
| Previous Owner | $10 | New Conventional | |
| Previous Owner | $77,814 | New Conventional | |
| Previous Owner | $240,000 | No Value Available |
Source: Public Records
Deed History
| Date | Type | Sale Price | Title Company |
|---|---|---|---|
| Deed | $215,000 | Rgs Title | |
| Deed | $1,200,000 | Old Republic National Title | |
| Deed | $1,200,000 | Old Republic National Title | |
| Deed | $310,500 | -- |
Source: Public Records
Similar Homes in Arlington, VA
Source: Bright MLS
MLS Number: VAAR2032306
APN: 15-027-005
Nearby Homes
- 1815 N Barton St
- 1700 N Wayne St
- 2412 Custis Rd
- 1931 N Cleveland St Unit 602
- 2404 16th St N
- 1619 N Edgewood St
- 1881 N Highland St
- 2016 N Adams St Unit 701
- 2016 N Adams St Unit 312
- 1923 N Vance St
- 2400 Clarendon Blvd Unit 809
- 2400 Clarendon Blvd Unit 615
- 2400 Clarendon Blvd Unit 514
- 2400 Clarendon Blvd Unit 113
- 2030 N Adams St Unit 1004
- 2030 N Adams St Unit 306
- 3000 Spout Run Pkwy Unit A104
- 3000 Spout Run Pkwy Unit D602
- 1909 Key Blvd Unit 11554
- 1782 N Troy St Unit 15703
