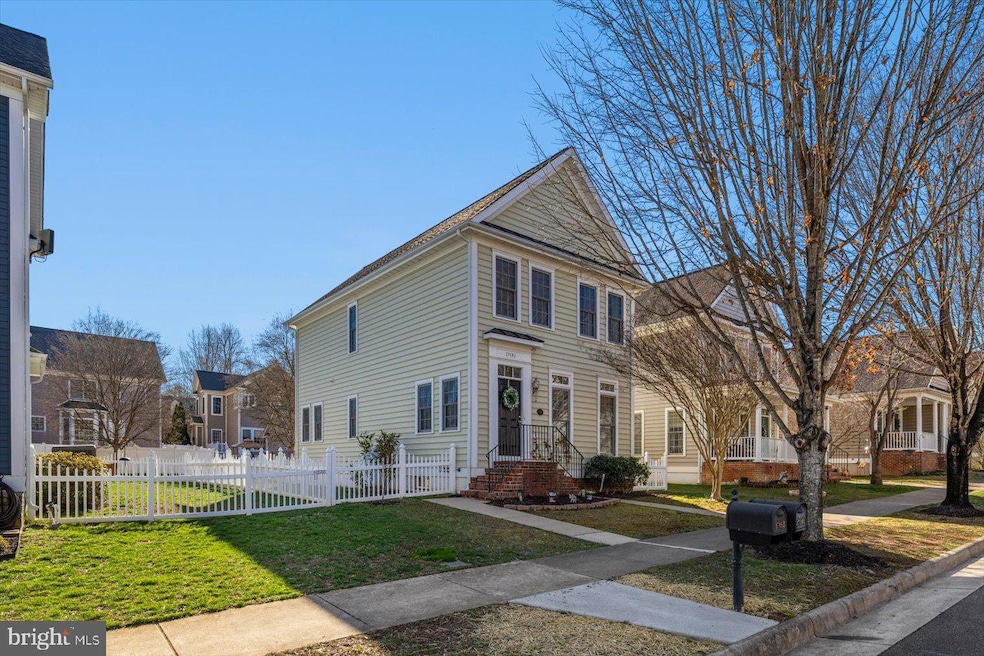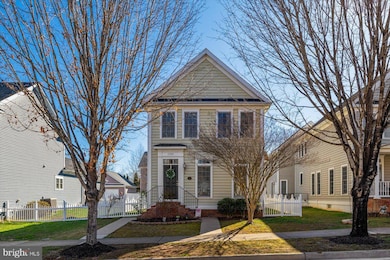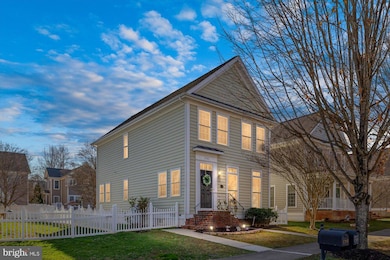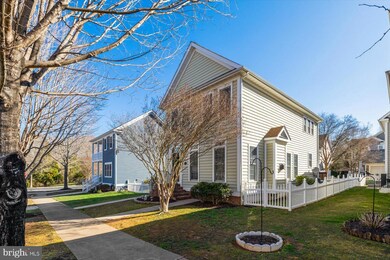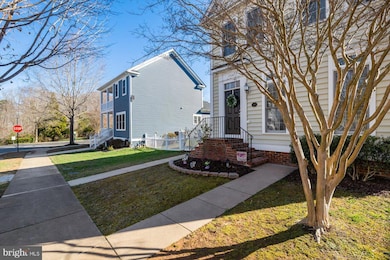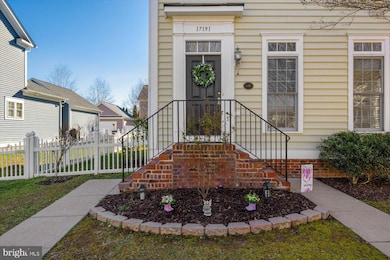
17191 Begonia Dr Ruther Glen, VA 22546
Estimated payment $2,670/month
Highlights
- Colonial Architecture
- Deck
- Traditional Floor Plan
- Clubhouse
- Vaulted Ceiling
- Attic
About This Home
This home is move-in ready -- three levels of meticulous open space. There is newly installed luxury vinyl flooring throughout the entire main floor and so much more -- not to mention the amenities of the clubhouse, pool, walking paths, community garden, library, and close proximity to the interstate and rail transportation in Fredericksburg. The YMCA is within walking distance of the community.
Home Details
Home Type
- Single Family
Est. Annual Taxes
- $2,196
Year Built
- Built in 2005
Lot Details
- 4,410 Sq Ft Lot
- Vinyl Fence
- Landscaped
- Back Yard Fenced
- Property is in excellent condition
- Property is zoned PMUD
HOA Fees
- $147 Monthly HOA Fees
Home Design
- Colonial Architecture
- Bump-Outs
- Asphalt Roof
- Vinyl Siding
- Concrete Perimeter Foundation
Interior Spaces
- Property has 3 Levels
- Traditional Floor Plan
- Wet Bar
- Bar
- Chair Railings
- Crown Molding
- Vaulted Ceiling
- Ceiling Fan
- Recessed Lighting
- 1 Fireplace
- Vinyl Clad Windows
- French Doors
- Six Panel Doors
- Entrance Foyer
- Family Room
- Living Room
- Dining Room
- Fire and Smoke Detector
- Attic
Kitchen
- Breakfast Room
- Eat-In Kitchen
- Self-Cleaning Oven
- Microwave
- Dishwasher
- Stainless Steel Appliances
- Kitchen Island
- Upgraded Countertops
- Disposal
Flooring
- Carpet
- Ceramic Tile
- Luxury Vinyl Plank Tile
Bedrooms and Bathrooms
- En-Suite Primary Bedroom
- En-Suite Bathroom
- Walk-In Closet
Laundry
- Laundry Room
- Laundry on lower level
- Washer and Dryer Hookup
Finished Basement
- Heated Basement
- Rear Basement Entry
Parking
- Driveway
- Off-Street Parking
Outdoor Features
- Deck
- Exterior Lighting
Schools
- Lewis And Clark Elementary School
- Caroline Middle School
- Caroline High School
Utilities
- Central Air
- Heat Pump System
- Electric Water Heater
Listing and Financial Details
- Tax Lot 42
- Assessor Parcel Number 52E1-1-42
Community Details
Overview
- Association fees include road maintenance, common area maintenance
- First Service Residential HOA
- Ladysmith Village Subdivision
Amenities
- Common Area
- Clubhouse
- Community Center
- Community Library
Recreation
- Tennis Courts
- Soccer Field
- Community Basketball Court
- Community Playground
- Community Pool
- Jogging Path
Map
Home Values in the Area
Average Home Value in this Area
Tax History
| Year | Tax Paid | Tax Assessment Tax Assessment Total Assessment is a certain percentage of the fair market value that is determined by local assessors to be the total taxable value of land and additions on the property. | Land | Improvement |
|---|---|---|---|---|
| 2024 | $2,168 | $281,600 | $67,000 | $214,600 |
| 2023 | $2,168 | $281,600 | $67,000 | $214,600 |
| 2022 | $2,168 | $281,600 | $67,000 | $214,600 |
| 2021 | $2,168 | $281,600 | $67,000 | $214,600 |
| 2020 | $1,934 | $233,000 | $51,000 | $182,000 |
| 2019 | $1,934 | $233,000 | $51,000 | $182,000 |
| 2018 | $1,934 | $233,000 | $51,000 | $182,000 |
| 2017 | $1,934 | $233,000 | $51,000 | $182,000 |
| 2016 | $1,911 | $233,000 | $51,000 | $182,000 |
| 2015 | $1,635 | $227,100 | $51,000 | $176,100 |
| 2014 | $1,635 | $227,100 | $51,000 | $176,100 |
Property History
| Date | Event | Price | Change | Sq Ft Price |
|---|---|---|---|---|
| 03/27/2025 03/27/25 | For Sale | $420,000 | +55.6% | $150 / Sq Ft |
| 08/09/2019 08/09/19 | Sold | $269,900 | 0.0% | $97 / Sq Ft |
| 07/06/2019 07/06/19 | Pending | -- | -- | -- |
| 06/17/2019 06/17/19 | For Sale | $269,900 | 0.0% | $97 / Sq Ft |
| 06/17/2016 06/17/16 | Rented | $1,575 | -4.5% | -- |
| 06/17/2016 06/17/16 | Under Contract | -- | -- | -- |
| 05/12/2016 05/12/16 | For Rent | $1,650 | 0.0% | -- |
| 06/10/2015 06/10/15 | Rented | $1,650 | -2.9% | -- |
| 06/10/2015 06/10/15 | Under Contract | -- | -- | -- |
| 05/02/2015 05/02/15 | For Rent | $1,700 | +3.0% | -- |
| 06/23/2013 06/23/13 | Rented | $1,650 | -8.3% | -- |
| 06/23/2013 06/23/13 | Under Contract | -- | -- | -- |
| 06/14/2013 06/14/13 | For Rent | $1,800 | -- | -- |
Deed History
| Date | Type | Sale Price | Title Company |
|---|---|---|---|
| Deed | $269,900 | Heritage Title |
Mortgage History
| Date | Status | Loan Amount | Loan Type |
|---|---|---|---|
| Previous Owner | $268,773 | New Conventional | |
| Previous Owner | $283,300 | New Conventional | |
| Previous Owner | $224,192 | Adjustable Rate Mortgage/ARM | |
| Previous Owner | $56,048 | Credit Line Revolving |
Similar Homes in Ruther Glen, VA
Source: Bright MLS
MLS Number: VACV2007878
APN: 52E1-1-42
- 2416 Quail Oak Dr
- 17306 Camellia Dr
- 17272 Easter Lily Mews
- 7246 Watkins Ct
- 17318 Library Blvd
- 2601 Deerfield Rd
- 0 Commerce Way Unit VACV2003606
- 7046 Durrette Rd
- 17826 Meriwether Lewis St
- 7082 Apprentice St
- 17912 Meriwether Lewis St
- 17916 Meriwether Lewis St
- 18213 Us Route 1
- 122A Ladysmith Rd
- TBD Ladysmith Rd
- 7205 Senate Way
- 7200 Senate Way
- 7128 Iron Gall Ln
- 18301 Signature Way
- 0 Ladysmith Rd Unit VACV2007410
