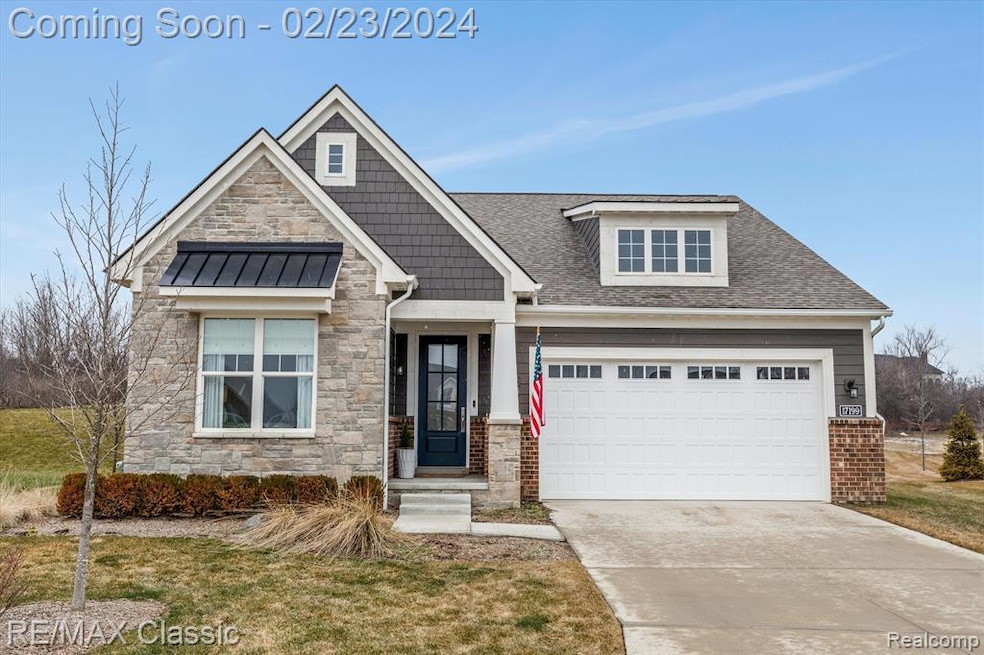STUNNING NEARLY BRAND NEW DETACHED RANCH CONDO IN NORTHVILLE’S PREMIER MILL RIDGE! GORGEOUS FINISHED LOWER LEVEL. TONS OF UPGRADES, CUSTOM PAINT & HIGH-END FINISHES THROUGHOUT. OPEN FLOOR PLAN W/DESIGNER NEUTRAL DECOR SURE TO PLEASE EVEN THE MOST DISCERNING BUYER. UPGRADES INCLUDE LUXURY VINYL FLOORING, RECESSED LIGHTING W/DIMMERS, 8’ DOORS, & EXTENSIVE CROWN MOLDING. 1ST FLOOR LIBRARY W/WAINSCOTING, DOUBLE FRENCH DOORS & GRASSCLOTH WALLPAPER OFFERS A GREAT WORK FROM HOME SPACE. GREAT ROOM OPEN TO KITCHEN IDEAL FOR ENTERTAINING & FEATURES COFFERED WALL. GOURMET KITCHEN W/QUARTZ COUNTERS BOASTS BUILT-IN SPEAKERS, UPGRADED LIGHT FIXTURES, LARGE CENTER ISLAND W/SHIPLAP DETAIL & SEATING, HIGH END GE PROFILE SS APPLIANCES INCLUDING INDUCTION COOKTOP W/GE CAFÉ VENT FAN. LIEBHERR CUSTOM BUILT-IN REFRIGERATOR. PANTRY W/ELFA STORAGE SYSTEM. 1ST FLOOR LAUNDRY W/LG WASH TOWER (ELECTRIC) & TALLER CABINETS FOR MORE STORAGE. PRIMARY SUITE HAS CROWN MOLDING, CEILING FAN, WIC W/ELFA DECOR CLOSET SYSTEM, ELECTRICAL OUTLET & CUSTOM LIGHT FIXTURE. LUXURIOUS SPA-LIKE EN SUITE HAS UPGRADED MIRRORS & LIGHTING, A SOAKING TUB, SEPARATE SHOWER W/CUSTOM SHOWER HEAD & WASHABLE WALLPAPER. ADDITIONAL BEDROOM & FULL BATH ON MAIN LEVEL. SPECTACULAR FINISHED LOWER LEVEL HAS GRASSCLOTH WALLPAPER IN THE LARGE REC AREA, CUSTOM BUILT-IN DESK & CABINETRY PERFECT FOR A 2ND HOME OFFICE, RECESSED LIGHTING & TWO TV CENTERS. 3RD BEDROOM W/EGRESS & FULL BATH W/CUSTOM MIRROR & WASHABLE WALLPAPER. UNFINISHED SECTION OF LOWER LEVEL PROVIDES PLENTY OF STORAGE SPACE, A SUMP PUMP W/BATTERY BACK-UP, SEALED FLOOR, ELFA PROJECT WORKSPACE & HVAC W/UPGRADED FILTER SYSTEM. 2 CAR GARAGE W/EPOXY FLOOR PROTECTION & BICYCLE STORAGE SYSTEM. ENJOY THE PRIVACY OF THE DEEP PREMIUM LOT FROM THE COVERED DECK THAT BOASTS ALL WEATHER CEILING SPEAKERS (SONOS COMPATIBLE) & FAN. GREAT LOCATION CLOSE TO RESTAURANTS, FREEWAYS, SHOPPING & ALL DOWNTOWN NORTHVILLE HAS TO OFFER!

