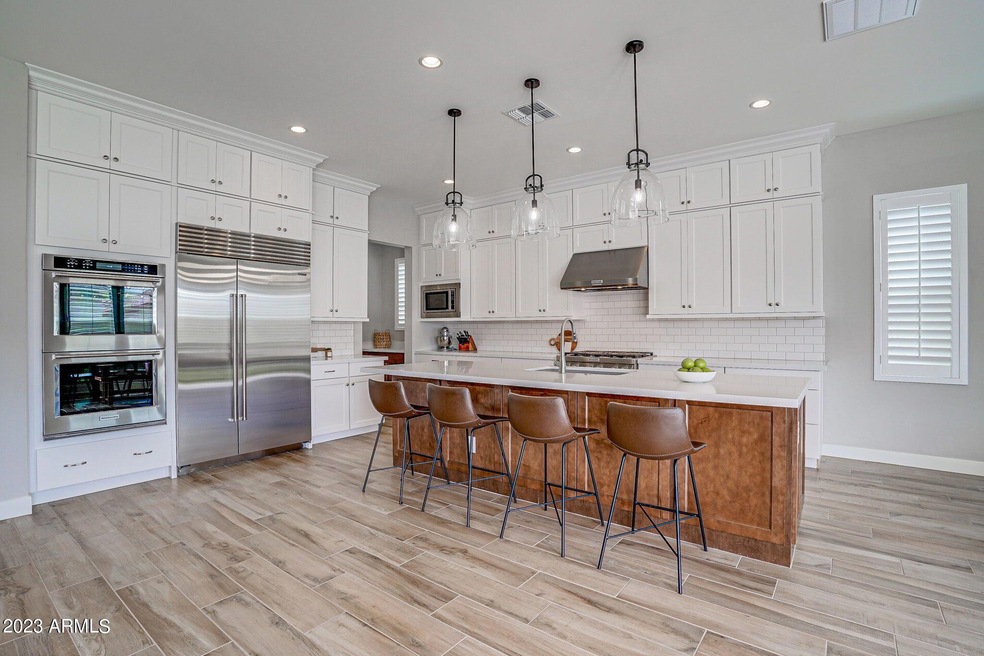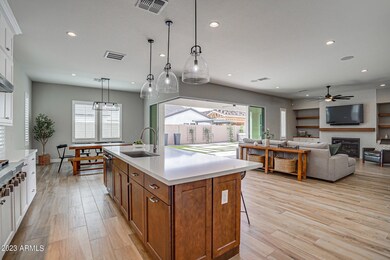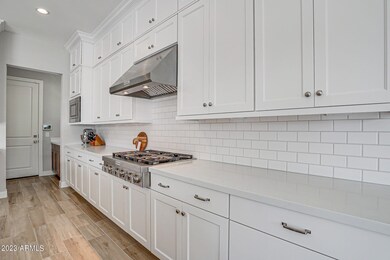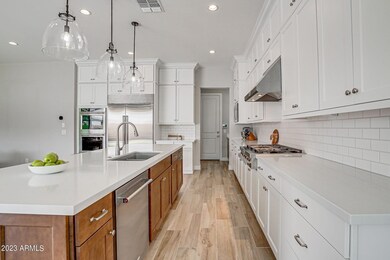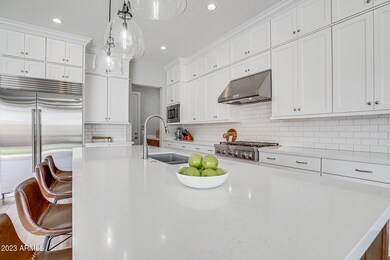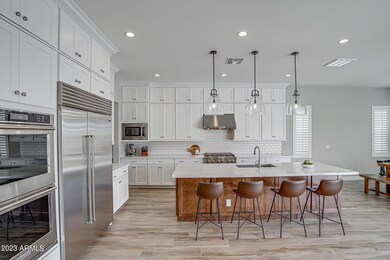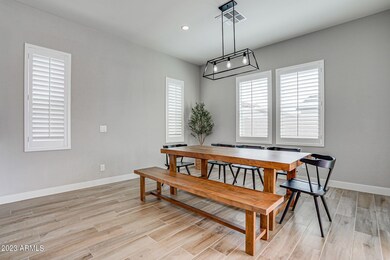
17199 W Edinburg St Surprise, AZ 85388
Highlights
- Golf Course Community
- Fitness Center
- Heated Spa
- Sonoran Heights Middle School Rated A-
- Gated with Attendant
- Mountain View
About This Home
As of September 2023TOLL BROTHERS | THE RUTHERFORD PLAN |
4 ENSUITES | PLETHORA OF UPGRADES |
NO BUILD WAIT TIME!
MODEL PERFECT! THIS HOME HAS STYLE WITH CHARACTER! GREAT ROOM OPEN FLOOR PLAN WITH STACKABLE 90 DEGREE SLIDING DOORS! GORGEOUS CHEF'S KITCHEN WITH 2 TONE CABINETS, KITCHEN FURNITURE ISLAND, QUARTZ COUNTERTOPS WITH BACKSPLASH, 6 BURNER GAS COOKTOP, DOUBLE WALL OVEN AND A BUILT-IN SUB ZERO REFRIGERATOR!
GREAT ROOM HAS A COZY GAS FIREPLACE, TILED FEATURE WALL WITH FLOATING SHELVES! UPGRADED FLOORING AND SHUTTER WINDOW TREATMENTS THROUGHOUT THE HOME! SPACIOUS MASTER BEDROOM WITH A SPA LIKE MASTER BATHROOM WITH POP OUT MIRRORS! SEPARATE TUB AND TILED WALK-IN SHOWER!
ELEGANT INTERIOR LIGHTING! UPGRADED RECESSED LIGHTING! SURROUND SOUND AND MUCH MORE!
ENJOY OUTDOOR LIVING IN A BEAUTIFULLY LANDSCAPED BACKYARD AND RELAX IN THE BULLFROG 2022 HEATED SPA! YOUR VERY OWN BACKYARD OASIS!
Sterling Grove Golf & Country Club is a Gated Community w/24 Hour Guard Post. Great Opportunity to Enjoy on a daily basis so many Wonderful Amenities and Beautiful Views of the White Tank Mountains, Lakes, Ponds and Gorgeous Greens on your Walks, Jogs, Bike Rides!
Amenities: Jack Nicklaus Design 18 Hole Golf Course, Tennis Courts, Pickleball Courts, Country Club, Swimming Pools, Fitness Center, Spa, Restaurants, and Much More! Come See For Yourself!
Home Details
Home Type
- Single Family
Est. Annual Taxes
- $532
Year Built
- Built in 2022
Lot Details
- 7,700 Sq Ft Lot
- Block Wall Fence
- Artificial Turf
- Front and Back Yard Sprinklers
- Sprinklers on Timer
HOA Fees
- $280 Monthly HOA Fees
Parking
- 2.5 Car Garage
- 2 Open Parking Spaces
- Garage Door Opener
Home Design
- Wood Frame Construction
- Spray Foam Insulation
- Tile Roof
- Stone Exterior Construction
- Stucco
Interior Spaces
- 2,922 Sq Ft Home
- 1-Story Property
- Ceiling height of 9 feet or more
- Ceiling Fan
- Gas Fireplace
- Double Pane Windows
- Low Emissivity Windows
- Vinyl Clad Windows
- Living Room with Fireplace
- Mountain Views
- Security System Leased
- Washer and Dryer Hookup
Kitchen
- Breakfast Bar
- Gas Cooktop
- Built-In Microwave
- Kitchen Island
Flooring
- Carpet
- Tile
Bedrooms and Bathrooms
- 4 Bedrooms
- Primary Bathroom is a Full Bathroom
- 4.5 Bathrooms
- Dual Vanity Sinks in Primary Bathroom
- Bathtub With Separate Shower Stall
Eco-Friendly Details
- ENERGY STAR Qualified Equipment for Heating
- Mechanical Fresh Air
Pool
- Heated Spa
- Above Ground Spa
Outdoor Features
- Covered patio or porch
Schools
- Mountain View - Waddell Elementary And Middle School
- Shadow Ridge High School
Utilities
- Refrigerated Cooling System
- Heating System Uses Natural Gas
- Water Softener
- High Speed Internet
- Cable TV Available
Listing and Financial Details
- Tax Lot 49
- Assessor Parcel Number 502-13-354
Community Details
Overview
- Association fees include ground maintenance, street maintenance
- Ccmc Association, Phone Number (480) 921-7500
- Built by TOLL BROTHERS
- Toll At Prasada Phase 1 Unit B Sterling Grove Subdivision, Rutherford Craftsman Floorplan
- FHA/VA Approved Complex
- Community Lake
Amenities
- Clubhouse
- Theater or Screening Room
- Recreation Room
Recreation
- Golf Course Community
- Tennis Courts
- Pickleball Courts
- Community Playground
- Fitness Center
- Heated Community Pool
- Community Spa
- Bike Trail
Security
- Gated with Attendant
Map
Home Values in the Area
Average Home Value in this Area
Property History
| Date | Event | Price | Change | Sq Ft Price |
|---|---|---|---|---|
| 09/08/2023 09/08/23 | Sold | $915,000 | -8.1% | $313 / Sq Ft |
| 07/09/2023 07/09/23 | Pending | -- | -- | -- |
| 06/20/2023 06/20/23 | Price Changed | $995,995 | -2.8% | $341 / Sq Ft |
| 06/12/2023 06/12/23 | Price Changed | $1,025,000 | -4.7% | $351 / Sq Ft |
| 05/13/2023 05/13/23 | Price Changed | $1,075,000 | -6.9% | $368 / Sq Ft |
| 04/19/2023 04/19/23 | Price Changed | $1,155,000 | -2.9% | $395 / Sq Ft |
| 03/17/2023 03/17/23 | For Sale | $1,190,000 | -- | $407 / Sq Ft |
Tax History
| Year | Tax Paid | Tax Assessment Tax Assessment Total Assessment is a certain percentage of the fair market value that is determined by local assessors to be the total taxable value of land and additions on the property. | Land | Improvement |
|---|---|---|---|---|
| 2025 | $3,014 | $32,186 | -- | -- |
| 2024 | $2,463 | $30,654 | -- | -- |
| 2023 | $2,463 | $53,080 | $10,610 | $42,470 |
| 2022 | $532 | $9,630 | $9,630 | $0 |
| 2021 | $547 | $9,000 | $9,000 | $0 |
| 2020 | $541 | $7,800 | $7,800 | $0 |
Mortgage History
| Date | Status | Loan Amount | Loan Type |
|---|---|---|---|
| Open | $594,000 | New Conventional | |
| Closed | $594,000 | New Conventional | |
| Previous Owner | $764,971 | New Conventional |
Deed History
| Date | Type | Sale Price | Title Company |
|---|---|---|---|
| Warranty Deed | $915,000 | Security Title Agency | |
| Special Warranty Deed | $828,913 | Westminster Title Agency | |
| Special Warranty Deed | -- | Westminster Title Agency |
Similar Homes in Surprise, AZ
Source: Arizona Regional Multiple Listing Service (ARMLS)
MLS Number: 6532586
APN: 502-13-354
- 17168 W Middlebury St
- 17205 W Middlebury St
- 17221 W Middlebury St
- 17227 W Middlebury St
- 17168 W Mountainair St
- 11288 N San Clemente St
- 11172 N San Clemente St
- 11344 N San Clemente St
- 11401 N Luckenbach St
- 17192 W Rocklin St
- 17067 W Shangri la Rd
- 17068 W Shangri la Rd
- 11203 N Northfield St
- 17209 W Wildwood St
- 17302 W Gretna St
- 17041 W Shangri la Rd
- 17336 W Crawfordsville Dr
- 17281 W Gretna St
- 17178 W Wildwood St
- 17329 W Gretna St
