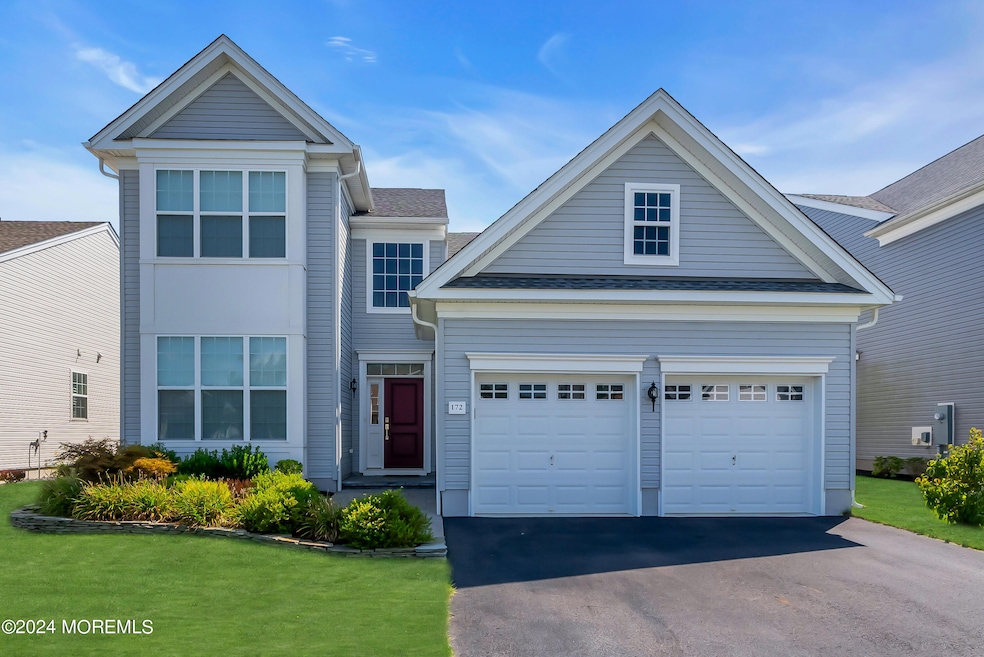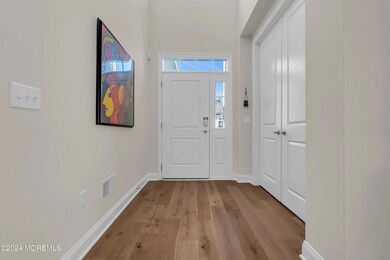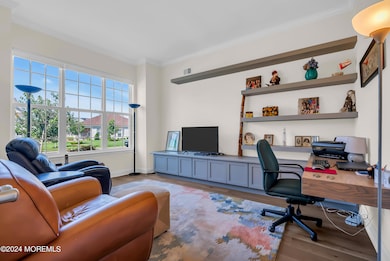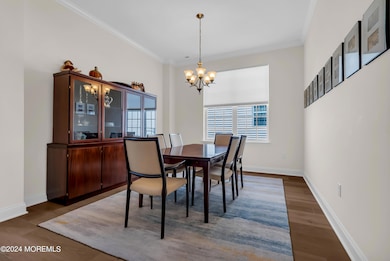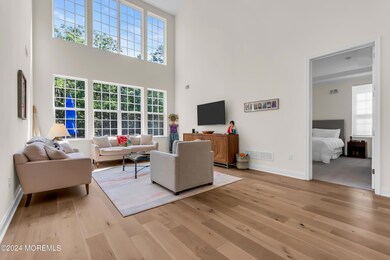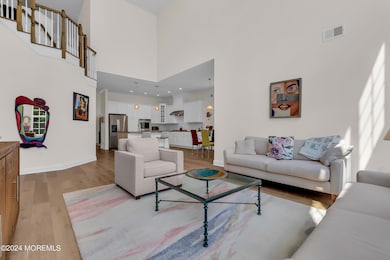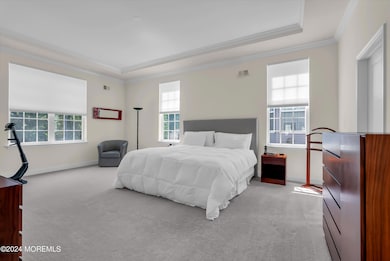
172 Ambermist Way Lacey Township, NJ 08731
Lacey Township NeighborhoodEstimated payment $5,298/month
Highlights
- Fitness Center
- Senior Community
- Clubhouse
- In Ground Pool
- New Kitchen
- Marble Flooring
About This Home
Showing for backup offers. Welcome to Sea Breeze at Lacey, a premier Active Adult community. This stunning home is just 5yrs old, and truly MOVE IN READY! This home has a beautiful two-story foyer, 4 bedrooms and 3 full bathrooms. The open floor plan is ideal for entertaining, with an expanded great room showcasing double-height windows and 20' ceilings. The upgraded kitchen is a chef's dream, featuring granite countertops, a double wall oven, cooktop, and under-cabinet lighting.The spacious loft adds versatility, with (2)of the bedrooms, a full bath. The expanded primary suite is on the main level, featuring a tray ceiling and en-suite bath with a double sink vanity and frameless shower doors.Enjoy additional features includin
Home Details
Home Type
- Single Family
Est. Annual Taxes
- $10,592
Year Built
- Built in 2020
Lot Details
- 6,098 Sq Ft Lot
- Sprinkler System
- Backs to Trees or Woods
HOA Fees
- $265 Monthly HOA Fees
Parking
- 2 Car Attached Garage
- Oversized Parking
- Garage Door Opener
- Double-Wide Driveway
Home Design
- Shingle Roof
- Vinyl Siding
Interior Spaces
- 3,147 Sq Ft Home
- 2-Story Property
- Crown Molding
- Ceiling height of 9 feet on the main level
- Light Fixtures
- Blinds
- Sliding Doors
- Great Room
- Living Room
- Den
- Loft
- Home Security System
Kitchen
- New Kitchen
- Eat-In Kitchen
- Built-In Oven
- Stove
- Range Hood
- Dishwasher
- Kitchen Island
- Granite Countertops
- Disposal
Flooring
- Engineered Wood
- Wall to Wall Carpet
- Marble
Bedrooms and Bathrooms
- 4 Bedrooms
- Walk-In Closet
- 3 Full Bathrooms
- Dual Vanity Sinks in Primary Bathroom
- Primary Bathroom includes a Walk-In Shower
Laundry
- Dryer
- Washer
- Laundry Tub
Outdoor Features
- In Ground Pool
- Patio
- Exterior Lighting
Schools
- Lacey Township High School
Utilities
- Forced Air Zoned Heating and Cooling System
- Power Generator
- Natural Gas Water Heater
Listing and Financial Details
- Exclusions: Garden boxes, Garage refrigerator/freezer/shelving, patio furn, fire pit
- Assessor Parcel Number 1901.17
Community Details
Overview
- Senior Community
- Front Yard Maintenance
- Association fees include common area, exterior maint, lawn maintenance, pool, rec facility, snow removal
- Sea Breeze @ Lacey Subdivision, Hammond Expanded Floorplan
- On-Site Maintenance
Amenities
- Common Area
- Clubhouse
- Community Center
- Recreation Room
Recreation
- Tennis Courts
- Bocce Ball Court
- Fitness Center
- Community Pool
- Jogging Path
- Snow Removal
Security
- Security Guard
- Controlled Access
Map
Home Values in the Area
Average Home Value in this Area
Tax History
| Year | Tax Paid | Tax Assessment Tax Assessment Total Assessment is a certain percentage of the fair market value that is determined by local assessors to be the total taxable value of land and additions on the property. | Land | Improvement |
|---|---|---|---|---|
| 2024 | $10,592 | $447,100 | $137,500 | $309,600 |
| 2023 | $10,118 | $447,100 | $137,500 | $309,600 |
| 2022 | $10,118 | $447,100 | $137,500 | $309,600 |
| 2021 | $9,940 | $447,100 | $137,500 | $309,600 |
| 2020 | $2,962 | $137,500 | $137,500 | $0 |
| 2019 | $2,910 | $137,500 | $137,500 | $0 |
| 2018 | $2,875 | $137,500 | $137,500 | $0 |
Property History
| Date | Event | Price | Change | Sq Ft Price |
|---|---|---|---|---|
| 04/15/2025 04/15/25 | For Sale | $745,000 | 0.0% | $237 / Sq Ft |
| 03/21/2025 03/21/25 | Pending | -- | -- | -- |
| 03/14/2025 03/14/25 | Price Changed | $745,000 | -3.9% | $237 / Sq Ft |
| 03/06/2025 03/06/25 | For Sale | $774,900 | -- | $246 / Sq Ft |
Deed History
| Date | Type | Sale Price | Title Company |
|---|---|---|---|
| Bargain Sale Deed | -- | Taylor William S | |
| Deed | $521,070 | None Available |
Similar Homes in Lacey Township, NJ
Source: MOREMLS (Monmouth Ocean Regional REALTORS®)
MLS Number: 22506142
APN: 13019011700085
- 135 Ambermist Way
- 172 Arborridge Dr
- 713 Princeton Rd
- 41 Dunberry Dr
- 52 Ambermist Way
- 3 Farnham Ct
- 705 Tufts Ct
- 9 Cameron Ct
- 9 Dunberry Dr
- 7 Elsiah St
- 3 Elsiah St
- 1 Elsiah St
- 0 Bell St Unit 22435103
- 934 Alpine St
- 1018 Chelsea St
- 0 W End Ave Unit 22510274
- 0 W End Ave Unit 22510270
- 0 W End Ave
- 132 Heatherington Ct
- 125 Heatherington Ct
