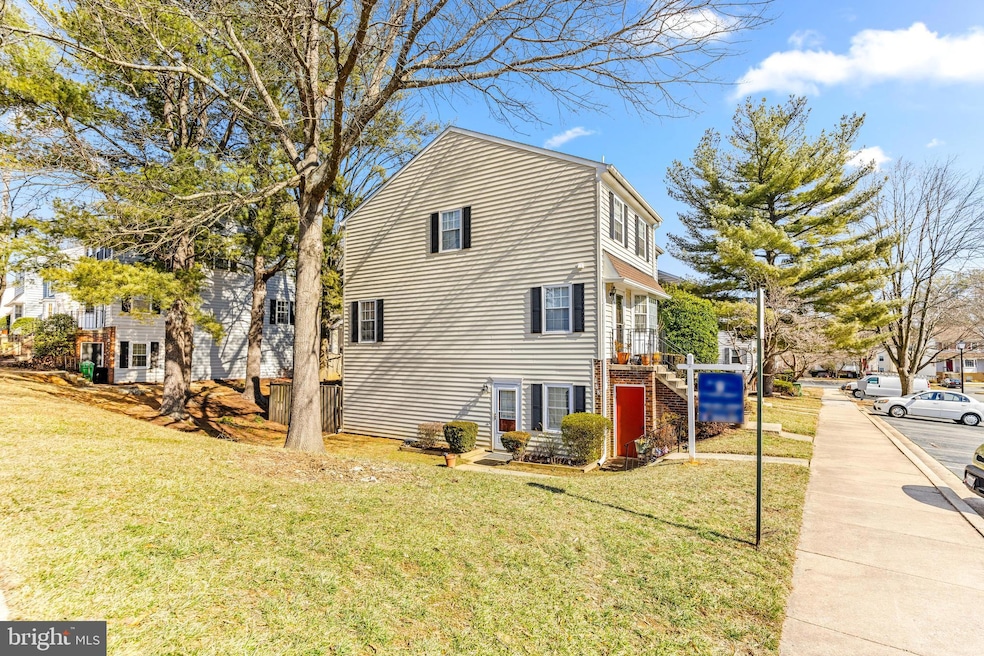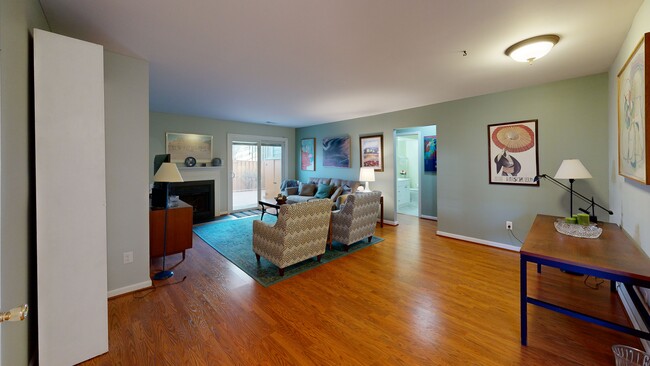
172 Crossbow Ln Gaithersburg, MD 20878
Shady Grove NeighborhoodHighlights
- Traditional Architecture
- Main Floor Bedroom
- Family Room Off Kitchen
- Fields Road Elementary School Rated A-
- Breakfast Area or Nook
- 3-minute walk to Green Park
About This Home
As of April 2025Professional Pictures to be updated 2/25/25
Discover the ease of main-level living in this charming 2-bedroom, 1-bathroom condo at 172 Crossbow Ln #250, Gaithersburg, MD 20878. This thoughtfully designed home offers a no-stairs layout, providing convenience and accessibility for all. The open floor plan ensures a seamless flow between the living, dining, and kitchen areas, creating a comfortable and functional space. Both spacious bedrooms offer ample natural light and versatility, with a nice main full bathroom. Step outside to your private fenced rear patio, perfect for relaxing, entertaining, or enjoying a quiet morning coffee.
Located in a highly desirable area, this home offers unparalleled access to shopping, dining, and entertainment at the RIO Washingtonian Center, along with nearby parks, trails, and cultural attractions. Commuting is a breeze with easy access to I-270, I-370, and the ICC, plus the Shady Grove Metro Station and Gaithersburg MARC Station just minutes away.
Enjoy a hassle-free lifestyle with a condo association that handles all ground maintenance, landscaping, and snow removal, allowing you to focus on what truly matters. Whether you’re a first-time buyer, downsizing, or looking for a low-maintenance home in a prime location, this property offers the perfect combination of comfort, convenience, and community. Don’t miss the opportunity to make this your new home!
Townhouse Details
Home Type
- Townhome
Est. Annual Taxes
- $3,404
Year Built
- Built in 1981
HOA Fees
- $175 Monthly HOA Fees
Home Design
- Traditional Architecture
- Block Foundation
- Vinyl Siding
Interior Spaces
- 1,163 Sq Ft Home
- Property has 1 Level
- Family Room Off Kitchen
- Living Room
- Combination Kitchen and Dining Room
- Luxury Vinyl Plank Tile Flooring
Kitchen
- Breakfast Area or Nook
- Stove
- Microwave
- Dishwasher
- Disposal
Bedrooms and Bathrooms
- 2 Main Level Bedrooms
- 1 Full Bathroom
Laundry
- Laundry Room
- Laundry on main level
Parking
- 1 Open Parking Space
- 1 Parking Space
- Parking Lot
- 1 Assigned Parking Space
Accessible Home Design
- More Than Two Accessible Exits
- Level Entry For Accessibility
Outdoor Features
- Patio
Utilities
- Central Air
- Heat Pump System
- Electric Water Heater
Listing and Financial Details
- Assessor Parcel Number 160902303257
Community Details
Overview
- Association fees include snow removal, management, lawn maintenance, trash, common area maintenance, insurance
- Greens Of Warther, Inc. Po Box 1457 Commerce Ga 3 HOA
- Mtm Management Condos
- Greens Of Warther Subdivision
Amenities
- Common Area
Pet Policy
- Pets allowed on a case-by-case basis
Map
Home Values in the Area
Average Home Value in this Area
Property History
| Date | Event | Price | Change | Sq Ft Price |
|---|---|---|---|---|
| 04/04/2025 04/04/25 | Sold | $320,000 | +1.6% | $275 / Sq Ft |
| 03/05/2025 03/05/25 | Pending | -- | -- | -- |
| 02/28/2025 02/28/25 | For Sale | $314,900 | -- | $271 / Sq Ft |
Tax History
| Year | Tax Paid | Tax Assessment Tax Assessment Total Assessment is a certain percentage of the fair market value that is determined by local assessors to be the total taxable value of land and additions on the property. | Land | Improvement |
|---|---|---|---|---|
| 2024 | $3,404 | $248,333 | $0 | $0 |
| 2023 | $437 | $215,000 | $64,500 | $150,500 |
| 2022 | $2,687 | $213,333 | $0 | $0 |
| 2021 | $909 | $211,667 | $0 | $0 |
| 2020 | $2,195 | $210,000 | $63,000 | $147,000 |
| 2019 | $4,173 | $203,333 | $0 | $0 |
| 2018 | $1,999 | $196,667 | $0 | $0 |
| 2017 | $1,973 | $190,000 | $0 | $0 |
| 2016 | -- | $188,333 | $0 | $0 |
| 2015 | $1,868 | $186,667 | $0 | $0 |
| 2014 | $1,868 | $185,000 | $0 | $0 |
Deed History
| Date | Type | Sale Price | Title Company |
|---|---|---|---|
| Deed | $90,000 | -- |
About the Listing Agent

Meet Michael Soper, Maryland’s leading real estate agent on the state’s #1 home sale team, The W Home Group of Next Step Realty. Over the past 18 months, he has successfully closed more than 100 transactions and surpassed $50 million in total sales volume. Michael’s decade of high-level investing experience informs every strategy he employs—treating each property like an asset with long-term potential for growth, appreciation, and exclusivity.
Backed by a dedicated full-time staff of
Michael's Other Listings
Source: Bright MLS
MLS Number: MDMC2167410
APN: 09-02303257
- 119 Barnsfield Ct
- 306 Whitcliff Ct
- 90 Pontiac Way
- 109 Twisted Stalk Dr
- 3 Blue Silo Ct
- 10 Red Kiln Ct
- 200 Gold Kettle Dr
- 933 Hillside Lake Terrace Unit 114
- 181 Norwich Ln
- 306 Leafcup Rd
- 6 Big Acre Square
- 125 Mission Dr
- 33 Big Acre Square
- 189 Copley Cir Unit 28-B
- 903 Hillside Lake Terrace Unit 601
- 10007 Vanderbilt Cir Unit 86
- 629 Diamondback Dr Unit 16-A
- 502 Diamondback Dr Unit 415
- 10016 Vanderbilt Cir Unit 5
- 3 Tripoley Terrace





