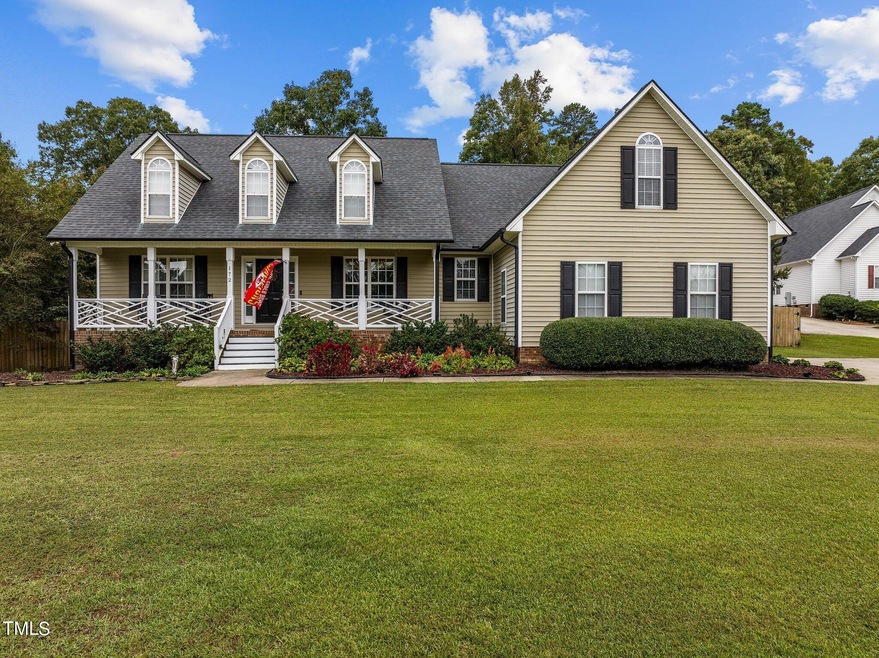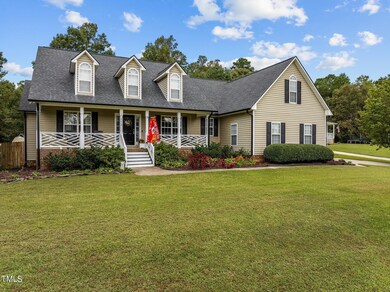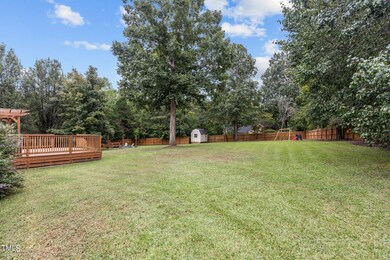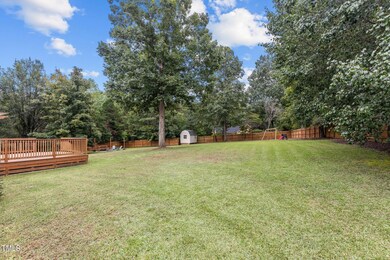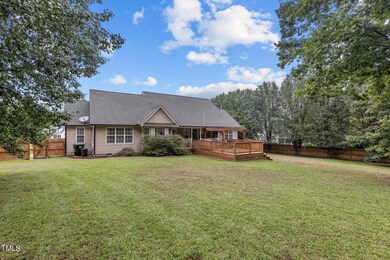
172 Foxglove Dr Garner, NC 27529
Cleveland NeighborhoodHighlights
- Finished Room Over Garage
- Open Floorplan
- Vaulted Ceiling
- Cleveland Elementary School Rated A-
- Deck
- Traditional Architecture
About This Home
As of January 2025Welcome to this beautifully maintained 3-bedroom, 2-bathroom ranch in the Pleasant Woods community of Garner/Cleveland! This one-level home blends classic charm with modern updates, perfect for any lifestyle. The spacious living room greets you with vaulted ceilings and recessed lighting, creating a bright, open atmosphere. The master bedroom also features vaulted ceilings, enhancing the airy feel. Elegant touches include smooth ceilings, updated fixtures, and a tray ceiling in the dining room. The kitchen boasts modern appliances, granite countertops, and plenty of cabinet space, opening seamlessly to the dining and living areas—ideal for entertaining. Off the kitchen, you'll find a convenient laundry room with extra storage. Step outside to the landscaped yard with mature trees, an extended deck, and a pergola for outdoor gatherings. The home also offers an upstairs bonus room over the 2-car garage, perfect for a home office or guest suite. Don't miss this exceptional property!
Home Details
Home Type
- Single Family
Est. Annual Taxes
- $2,374
Year Built
- Built in 2000 | Remodeled
Lot Details
- 0.79 Acre Lot
- Wood Fence
- Back Yard Fenced
Parking
- 2 Car Attached Garage
- Finished Room Over Garage
- Side Facing Garage
- Private Driveway
Home Design
- Traditional Architecture
- Raised Foundation
- Architectural Shingle Roof
- Vinyl Siding
Interior Spaces
- 2,115 Sq Ft Home
- 1-Story Property
- Open Floorplan
- Built-In Features
- Crown Molding
- Tray Ceiling
- Smooth Ceilings
- Vaulted Ceiling
- Ceiling Fan
- Recessed Lighting
- Track Lighting
- Gas Log Fireplace
- Entrance Foyer
- Living Room with Fireplace
- Storage
- Laundry Room
- Basement
- Crawl Space
- Scuttle Attic Hole
Kitchen
- Eat-In Kitchen
- Breakfast Bar
- Kitchen Island
- Granite Countertops
Flooring
- Carpet
- Laminate
- Vinyl
Bedrooms and Bathrooms
- 3 Bedrooms
- Walk-In Closet
- 2 Full Bathrooms
- Double Vanity
- Private Water Closet
- Bathtub with Shower
- Walk-in Shower
Outdoor Features
- Deck
- Fire Pit
- Outdoor Storage
- Rain Gutters
- Rear Porch
Schools
- Cleveland Elementary And Middle School
- Cleveland High School
Utilities
- Central Heating and Cooling System
- Septic Tank
Community Details
- No Home Owners Association
- Pleasant Woods Subdivision
Listing and Financial Details
- Assessor Parcel Number 06-F-03-015-K
Map
Home Values in the Area
Average Home Value in this Area
Property History
| Date | Event | Price | Change | Sq Ft Price |
|---|---|---|---|---|
| 01/16/2025 01/16/25 | Sold | $450,000 | 0.0% | $213 / Sq Ft |
| 12/19/2024 12/19/24 | Pending | -- | -- | -- |
| 12/12/2024 12/12/24 | For Sale | $449,900 | 0.0% | $213 / Sq Ft |
| 10/05/2024 10/05/24 | Off Market | $450,000 | -- | -- |
| 10/05/2024 10/05/24 | Pending | -- | -- | -- |
| 10/03/2024 10/03/24 | For Sale | $449,900 | -- | $213 / Sq Ft |
Tax History
| Year | Tax Paid | Tax Assessment Tax Assessment Total Assessment is a certain percentage of the fair market value that is determined by local assessors to be the total taxable value of land and additions on the property. | Land | Improvement |
|---|---|---|---|---|
| 2024 | $2,131 | $263,070 | $55,000 | $208,070 |
| 2023 | $2,059 | $263,070 | $55,000 | $208,070 |
| 2022 | $2,164 | $263,070 | $55,000 | $208,070 |
| 2021 | $2,164 | $263,070 | $55,000 | $208,070 |
| 2020 | $2,190 | $263,070 | $55,000 | $208,070 |
| 2019 | $2,190 | $263,070 | $55,000 | $208,070 |
| 2018 | $1,612 | $189,100 | $32,230 | $156,870 |
| 2017 | $1,612 | $189,100 | $32,230 | $156,870 |
| 2016 | $1,558 | $182,810 | $32,230 | $150,580 |
| 2015 | $1,558 | $182,810 | $32,230 | $150,580 |
| 2014 | $1,558 | $182,810 | $32,230 | $150,580 |
Mortgage History
| Date | Status | Loan Amount | Loan Type |
|---|---|---|---|
| Open | $360,000 | New Conventional | |
| Closed | $360,000 | New Conventional | |
| Previous Owner | $220,000 | New Conventional | |
| Previous Owner | $30,000 | Credit Line Revolving |
Deed History
| Date | Type | Sale Price | Title Company |
|---|---|---|---|
| Warranty Deed | $450,000 | None Listed On Document | |
| Warranty Deed | $450,000 | None Listed On Document | |
| Warranty Deed | $228,000 | None Available | |
| Deed | $175,000 | -- |
Similar Homes in the area
Source: Doorify MLS
MLS Number: 10055476
APN: 06F03015K
- 50 Beech Trail
- 212 Wintergreen Dr
- 333 Bald Head Island Dr
- 59 Ocracoke Island Way
- 484 Galaxy Dr
- 270 S Ridge Dr
- 215 Oak Island Ct
- 202 Wimbledon Ct
- 2782 N Shiloh Rd
- 101 Wimbledon Ct
- 42 Galaxy Dr
- 103 Mayfair Ct
- 48 Arabella Ln
- 0 Government Rd Unit 2434558
- 118 Setter Point
- 669 Balmoral St
- 23 Sparkle Ln
- 419 Joy Dr
- 166 Weldon Dr
- Lot 28-30 Joy Dr
