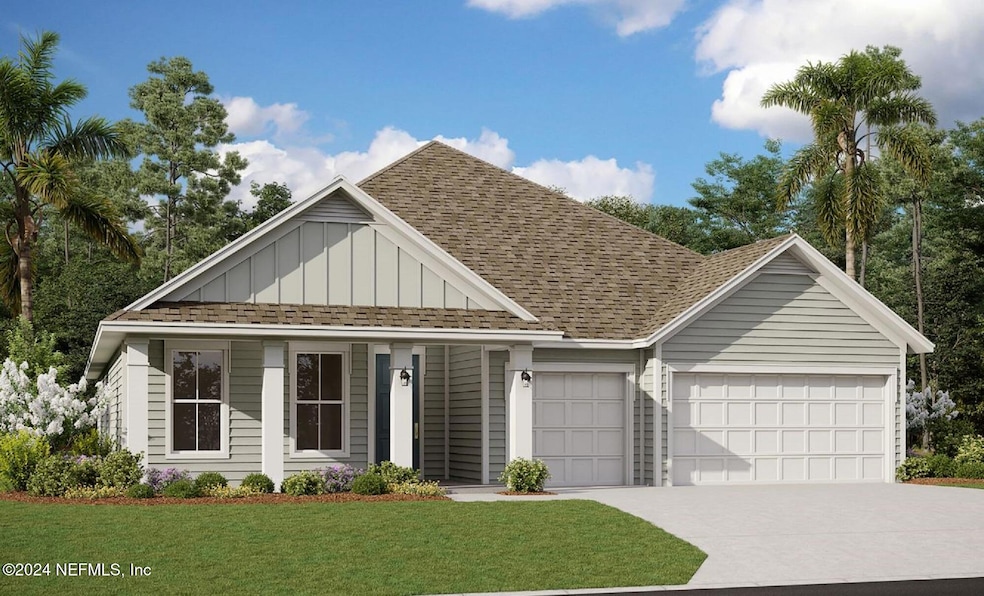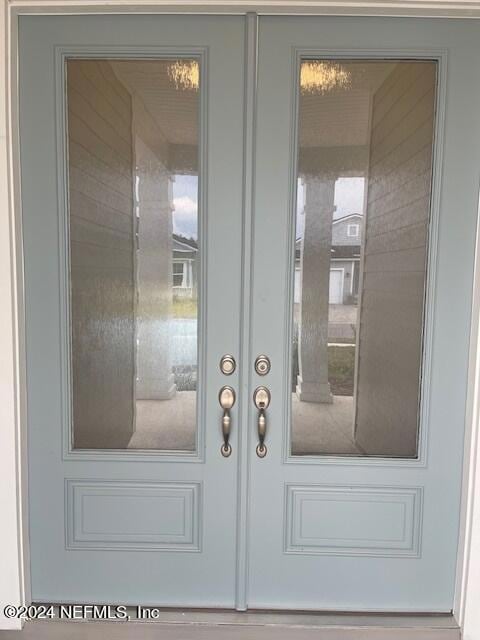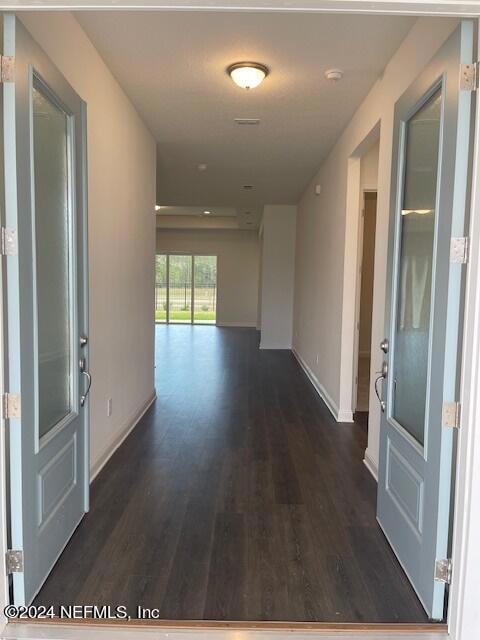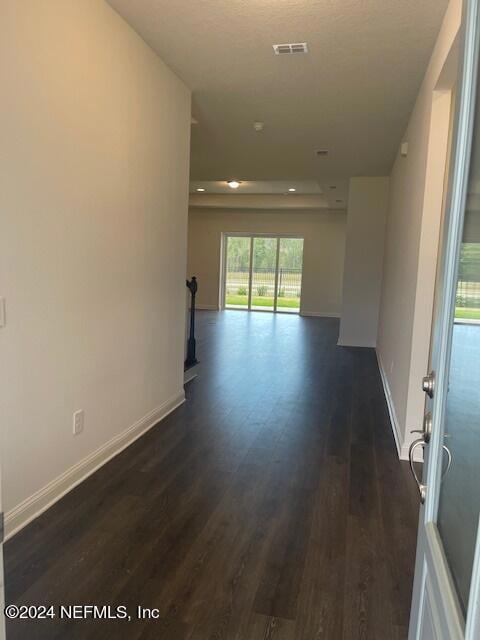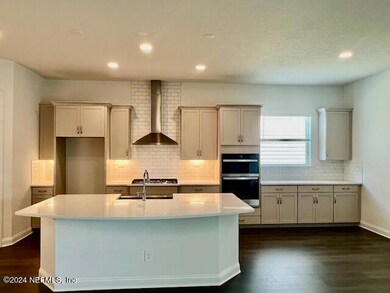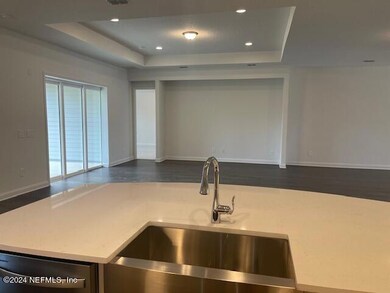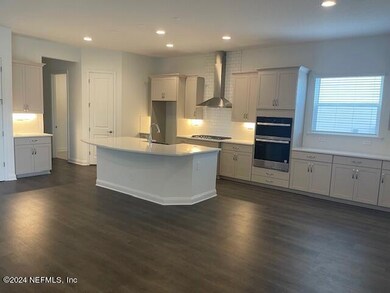
172 Holly Ridge Way St. Augustine, FL 32092
SilverLeaf NeighborhoodEstimated payment $4,410/month
Highlights
- Under Construction
- Home fronts a pond
- Traditional Architecture
- Wards Creek Elementary School Rated A
- Clubhouse
- Great Room
About This Home
### The Avalon II: Redefining Luxurious Living Experience unparalleled comfort and sophistication with The Avalon II, a thoughtfully designed residence tailored to meet the needs of contemporary families. - **Ample Living Space**: Five spacious bedrooms, four elegantly designed bathrooms, and a versatile upstairs bonus area offer the perfect balance of function and luxury. - **Gourmet Kitchen**: A chef's dream, this kitchen combines high-end finishes with modern convenience, creating an ideal space for culinary creativity. Discover a home where luxury meets practicality, elevating everyday living to extraordinary heights.
Home Details
Home Type
- Single Family
Est. Annual Taxes
- $1,604
Year Built
- Built in 2025 | Under Construction
Lot Details
- 7,841 Sq Ft Lot
- Lot Dimensions are 60x130
- Home fronts a pond
- Zoning described as PUD
HOA Fees
- $146 Monthly HOA Fees
Parking
- 3 Car Attached Garage
- Garage Door Opener
Home Design
- Traditional Architecture
- Shingle Roof
- Wood Siding
Interior Spaces
- 3,251 Sq Ft Home
- 2-Story Property
- Entrance Foyer
- Great Room
- Dining Room
- Tile Flooring
- Washer and Electric Dryer Hookup
Kitchen
- Eat-In Kitchen
- Gas Range
- Microwave
- Dishwasher
- Kitchen Island
- Disposal
Bedrooms and Bathrooms
- 5 Bedrooms
- Split Bedroom Floorplan
- Walk-In Closet
- 4 Full Bathrooms
- Low Flow Plumbing Fixtures
- Bathtub With Separate Shower Stall
Home Security
- Security System Owned
- Fire and Smoke Detector
Schools
- Liberty Pines Academy Elementary And Middle School
- Tocoi Creek High School
Utilities
- Central Heating and Cooling System
- Heat Pump System
- Tankless Water Heater
Additional Features
- Energy-Efficient Windows
- Patio
Listing and Financial Details
- Assessor Parcel Number 0103630780
Community Details
Overview
- Total Professional A Association, Phone Number (904) 295-3921
- Holly Landing Silverleaf Subdivision
Amenities
- Clubhouse
Recreation
- Tennis Courts
- Community Playground
- Children's Pool
- Jogging Path
Map
Home Values in the Area
Average Home Value in this Area
Tax History
| Year | Tax Paid | Tax Assessment Tax Assessment Total Assessment is a certain percentage of the fair market value that is determined by local assessors to be the total taxable value of land and additions on the property. | Land | Improvement |
|---|---|---|---|---|
| 2024 | $1,333 | $145,000 | $145,000 | -- |
| 2023 | $1,333 | $105,000 | $105,000 | $0 |
| 2022 | -- | $5,000 | $5,000 | -- |
Property History
| Date | Event | Price | Change | Sq Ft Price |
|---|---|---|---|---|
| 04/18/2025 04/18/25 | Pending | -- | -- | -- |
| 04/11/2025 04/11/25 | Price Changed | $739,990 | -7.7% | $228 / Sq Ft |
| 03/02/2025 03/02/25 | Price Changed | $801,990 | -3.0% | $247 / Sq Ft |
| 01/16/2025 01/16/25 | For Sale | $826,990 | -- | $254 / Sq Ft |
Deed History
| Date | Type | Sale Price | Title Company |
|---|---|---|---|
| Special Warranty Deed | $242,222 | Df Title |
Similar Homes in the area
Source: realMLS (Northeast Florida Multiple Listing Service)
MLS Number: 2065048
APN: 010363-0780
- 206 Holly Ridge Way
- 189 Holly Ridge Way
- 153 Holly Ridge Way
- 119 Holly Ridge Way
- 73 Holly Ridge Way
- 264 Holly Landing Way
- 129 Holly Ridge Way
- 40 Holly Landing Way
- 1287 Brook Forest Dr
- 222 Water Elm Walk
- 214 Water Elm Walk
- 208 Water Elm Walk
- 1199 Brook Forest Dr
- 202 Water Elm Walk
- 50 Camphor Laurel Rd
- 196 Water Elm Walk
- 188 Water Elm Walk
- 42 Camphor Laurel Rd
- 1185 Brook Forest Dr
- 211 Water Elm Walk
