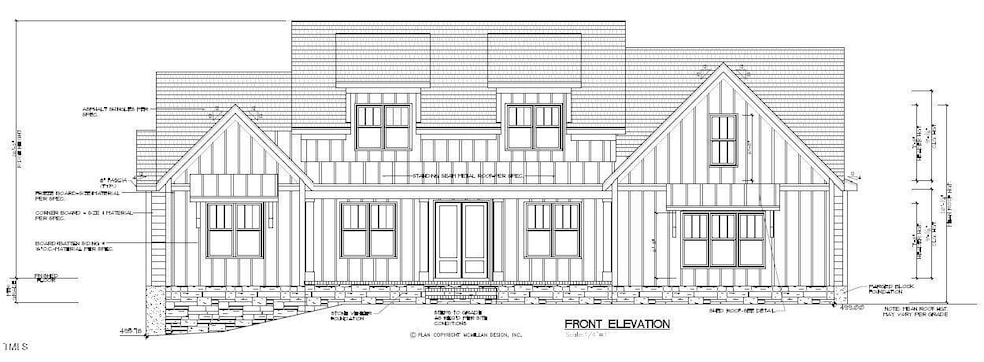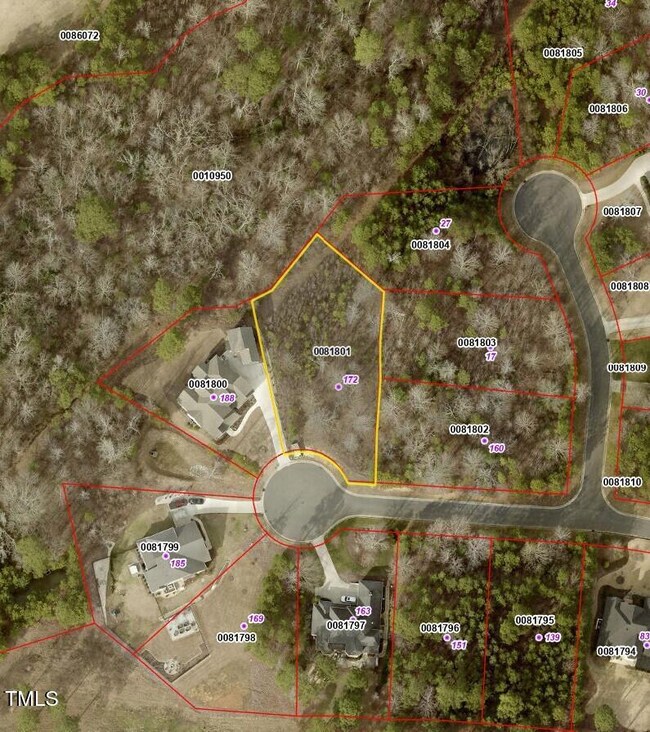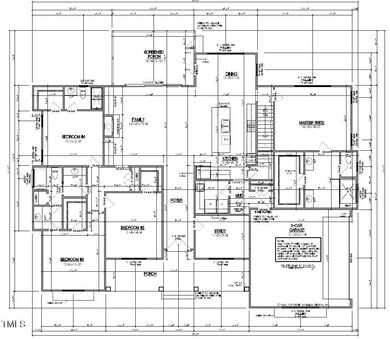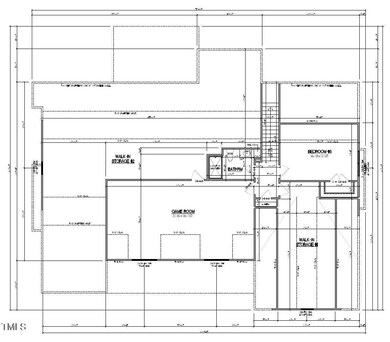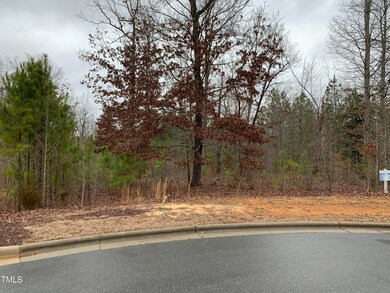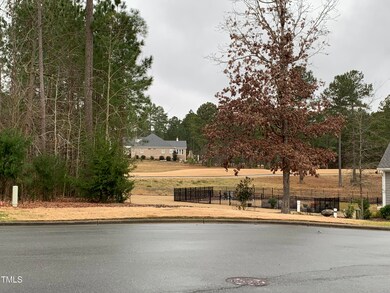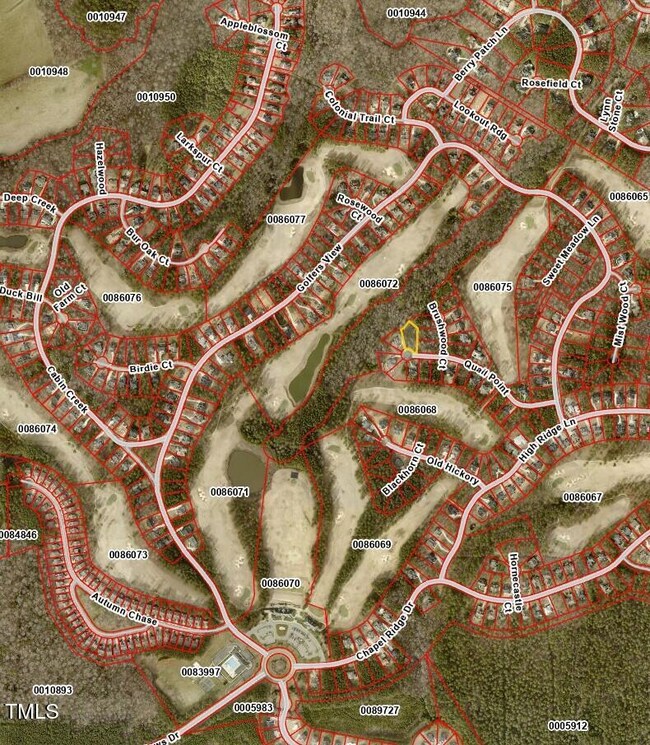
172 Quail Point Pittsboro, NC 27312
Estimated payment $6,142/month
Highlights
- On Golf Course
- Under Construction
- Craftsman Architecture
- Fitness Center
- Open Floorplan
- Heavily Wooded Lot
About This Home
NEW CONSTRUCTION - This beautiful home is currently under construction and will be completed in time for the start of the 2025 school year! Built by custom builder Gaylord Design Build, this home features a spacious open floor plan, including a large kitchen island, family room, breakfast nook and formal dining area. The main level offers a primary suite and two additional bedrooms, along with a dedicated study ideal for a home office. Upstairs, you'll find a game room and a fifth bedroom, plus an enormous walk-in attic for plenty of storage space. There are many additional features and upgrades in this floor plan that you won't want to miss—be sure to explore the layout in detail!
LOT DETAILS - A true diamond in the rough! This half-acre lot is nestled in a quiet cul-de-sac and is ideally positioned to offer the best of both worlds. Enjoy a nice view of the golf course from the front, while the backyard backs up to a natural area for maximum privacy. The possibilities for your outdoor space are endless. Picture yourself relaxing on the screened porch, overlooking the untouched natural landscape and hardwoods—this is a rare find!
CUSTOMIZATION OPPORTUNITY - At this stage in construction, there is still time to personalize this home to your tastes. Work directly with the interior designer to choose finishes that reflect your style. But don't wait—this opportunity is available for a limited time as construction progresses!
Home Details
Home Type
- Single Family
Est. Annual Taxes
- $418
Year Built
- Built in 2025 | Under Construction
Lot Details
- 0.6 Acre Lot
- On Golf Course
- Cul-De-Sac
- Interior Lot
- Level Lot
- Front and Back Yard Sprinklers
- Cleared Lot
- Heavily Wooded Lot
- Landscaped with Trees
- Back Yard
HOA Fees
- $108 Monthly HOA Fees
Parking
- 2 Car Attached Garage
- Side Facing Garage
- Garage Door Opener
- Private Driveway
- Additional Parking
Property Views
- Golf Course
- Woods
- Neighborhood
Home Design
- Home is estimated to be completed on 7/31/25
- Craftsman Architecture
- Block Foundation
- Stone Foundation
- Frame Construction
- Architectural Shingle Roof
- Metal Roof
- Board and Batten Siding
- Lap Siding
- HardiePlank Type
- Stone Veneer
Interior Spaces
- 3,534 Sq Ft Home
- 2-Story Property
- Open Floorplan
- Built-In Features
- Crown Molding
- Gas Fireplace
- Entrance Foyer
- Family Room with Fireplace
- Combination Kitchen and Dining Room
- Home Office
- Game Room
- Screened Porch
- Unfinished Attic
Kitchen
- Eat-In Kitchen
- Built-In Oven
- Cooktop with Range Hood
- Microwave
- Dishwasher
- Stainless Steel Appliances
- Kitchen Island
- Granite Countertops
- Disposal
Flooring
- Wood
- Carpet
- Ceramic Tile
Bedrooms and Bathrooms
- 4 Bedrooms
- Primary Bedroom on Main
- Walk-In Closet
- Double Vanity
Laundry
- Laundry Room
- Laundry on main level
- Sink Near Laundry
Outdoor Features
- Deck
- Rain Gutters
Location
- Property is near a golf course
Schools
- Pittsboro Elementary School
- Horton Middle School
- Northwood High School
Utilities
- Forced Air Zoned Heating and Cooling System
- Heating System Uses Natural Gas
- Heat Pump System
- Tankless Water Heater
- Community Sewer or Septic
- Cable TV Available
Listing and Financial Details
- Assessor Parcel Number 0081801
Community Details
Overview
- Association fees include road maintenance
- Cas Association, Phone Number (910) 295-3791
- Chapel Ridge Subdivision
Amenities
- Restaurant
- Clubhouse
Recreation
- Golf Course Community
- Tennis Courts
- Community Basketball Court
- Fitness Center
- Community Pool
Map
Home Values in the Area
Average Home Value in this Area
Tax History
| Year | Tax Paid | Tax Assessment Tax Assessment Total Assessment is a certain percentage of the fair market value that is determined by local assessors to be the total taxable value of land and additions on the property. | Land | Improvement |
|---|---|---|---|---|
| 2024 | $418 | $48,179 | $48,179 | $0 |
| 2023 | $418 | $48,179 | $48,179 | $0 |
| 2022 | $381 | $48,179 | $48,179 | $0 |
| 2021 | $381 | $48,179 | $48,179 | $0 |
| 2020 | $243 | $30,618 | $30,618 | $0 |
| 2019 | $243 | $30,618 | $30,618 | $0 |
| 2018 | $160 | $30,618 | $30,618 | $0 |
| 2017 | $230 | $30,618 | $30,618 | $0 |
| 2016 | $551 | $72,900 | $72,900 | $0 |
| 2015 | $543 | $72,900 | $72,900 | $0 |
| 2014 | $163 | $72,900 | $72,900 | $0 |
| 2013 | -- | $72,900 | $72,900 | $0 |
Property History
| Date | Event | Price | Change | Sq Ft Price |
|---|---|---|---|---|
| 02/09/2025 02/09/25 | Pending | -- | -- | -- |
| 12/18/2024 12/18/24 | For Sale | $1,074,900 | +726.8% | $304 / Sq Ft |
| 04/26/2024 04/26/24 | Sold | $130,000 | 0.0% | -- |
| 01/25/2024 01/25/24 | Pending | -- | -- | -- |
| 01/12/2024 01/12/24 | For Sale | $130,000 | -- | -- |
Deed History
| Date | Type | Sale Price | Title Company |
|---|---|---|---|
| Warranty Deed | $130,000 | None Listed On Document | |
| Warranty Deed | $100,000 | None Available |
Mortgage History
| Date | Status | Loan Amount | Loan Type |
|---|---|---|---|
| Open | $587,440 | Construction | |
| Closed | $97,500 | New Conventional | |
| Previous Owner | $90,500 | Unknown |
Similar Homes in Pittsboro, NC
Source: Doorify MLS
MLS Number: 10067639
APN: 81801
- 139 Quail Point
- 172 Quail Point
- 67 Quail Point
- 249 High Ridge Ln
- 65 High Ridge Ln
- 143 High Ridge Ln
- 100 High Ridge Ln
- 33 Blackhorn Ct
- 25 Blackhorn Ct
- 7 Blackhorn Ct
- 13 Blackhorn Ct
- 56 Mist Wood Ct
- 95 Old Hickory
- 30 Mist Wood Ct
- 59 Mist Wood Ct
- 277 High Ridge Ln
- 37 Sweet Meadow Ln
- 9 High Ridge Ln
- 7 Brandon Pines Ct
- 9 Mist Wood Ct
