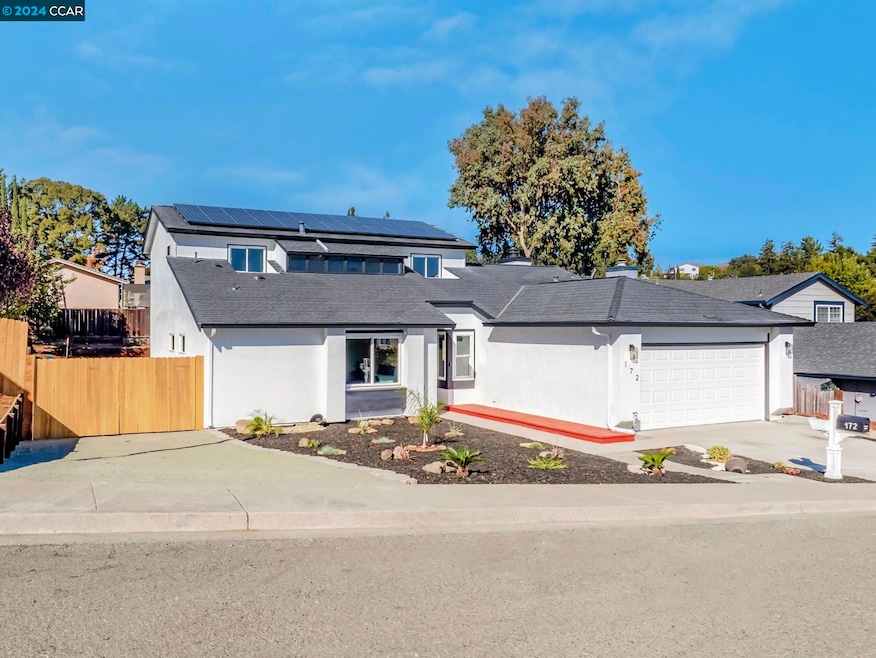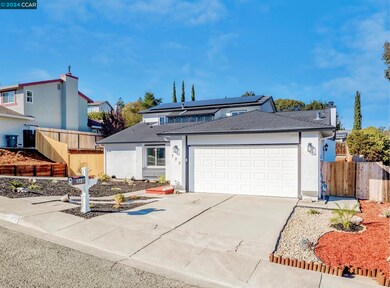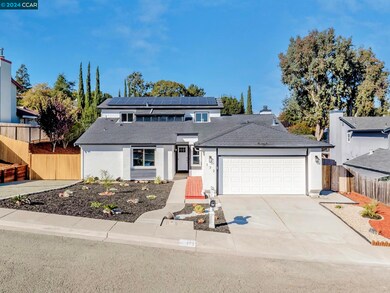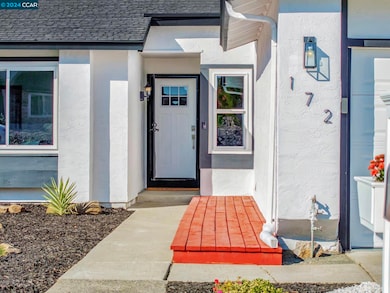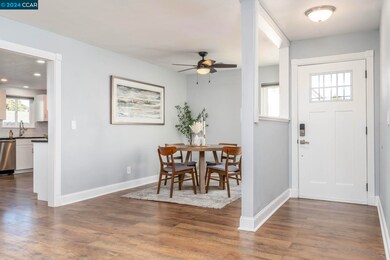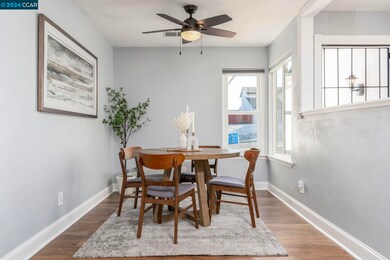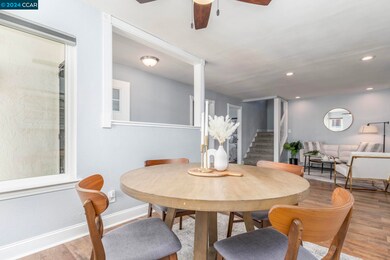Welcome to 172 Rhododendron St, an expansive home where modern upgrades and thoughtful design create a wonderful balance of elegance and comfort. Spanning 2436 sqft, this property boasts 4 bedrooms and 3 updated bathrooms, including two luxurious primary suites, one upstairs and one downstairs, each with walk-in closets and private bathrooms. The updated kitchen features sleek finishes, granite counters, stainless steel appliances, and flows nicely into the dining and family rooms, offering a great space for everyday living or special gatherings. A bonus room provides the perfect home office or creative space, giving you versatility for any lifestyle. Outside, the quiet court location offers privacy and ample parking, including a 2-car garage and a spacious area for RV/boat parking. The landscaped front yard is designed to impress, while the backyard is an entertainer’s dream. Enjoy the brand-new lawn, fruit trees, and covered deck perfect for al fresco dining or relaxing in the shade. The patio area offers even more space for outdoor enjoyment, making it easy to host bbqs or simply unwind in your private retreat. Additionally, the owned solar panels and dual-pane windows contribute to energy efficiency. From its ideal location to its thoughtful layout, this home is a rare find.

