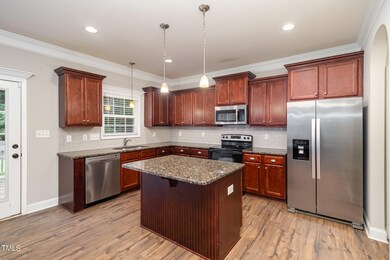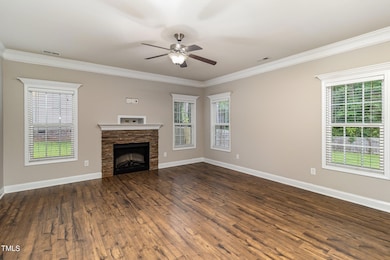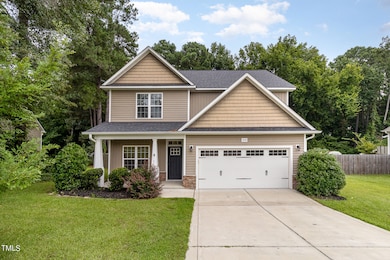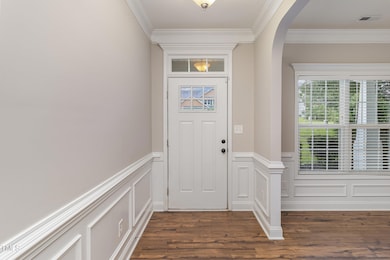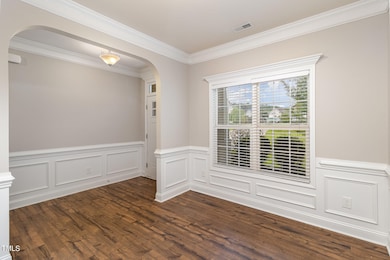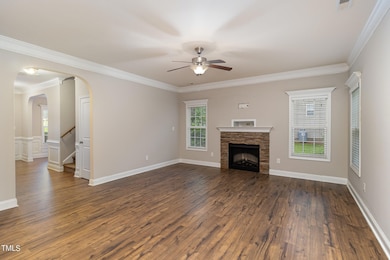
172 Saddle Ln Lillington, NC 27546
Highlights
- Traditional Architecture
- 2 Car Attached Garage
- Forced Air Heating and Cooling System
- No HOA
- Luxury Vinyl Tile Flooring
About This Home
As of February 2025Welcome to 172 Saddle Lane, a delightful home offering 2176 square feet of well-designed living space. This property features 4 spacious bedrooms and 2.5 baths, providing ample room for family and guests. The open floorplan seamlessly connects the living, dining, and kitchen areas, creating an inviting space for both entertaining and everyday living.
Step outside to enjoy the deck and covered porch, perfect for relaxing and outdoor gatherings. Situated on almost 1/2 an acre, this home offers plenty of outdoor space for activities and gardening. The 2-car garage adds convenience and extra storage.
Don't miss the chance to call 172 Saddle Lane your new home!
Home Details
Home Type
- Single Family
Est. Annual Taxes
- $1,922
Year Built
- Built in 2017
Lot Details
- 0.45 Acre Lot
Parking
- 2 Car Attached Garage
Home Design
- Traditional Architecture
- Pillar, Post or Pier Foundation
- Shingle Roof
- Vinyl Siding
Interior Spaces
- 2,176 Sq Ft Home
- 2-Story Property
Flooring
- Carpet
- Luxury Vinyl Tile
Bedrooms and Bathrooms
- 4 Bedrooms
Schools
- Shawtown Lillington Elementary School
- Harnett Central Middle School
- Harnett Central High School
Utilities
- Forced Air Heating and Cooling System
- Septic Tank
Community Details
- No Home Owners Association
- Johnson Farm Subdivision
Listing and Financial Details
- Assessor Parcel Number 110661 0100 11
Map
Home Values in the Area
Average Home Value in this Area
Property History
| Date | Event | Price | Change | Sq Ft Price |
|---|---|---|---|---|
| 02/19/2025 02/19/25 | Sold | $330,000 | -2.9% | $152 / Sq Ft |
| 01/08/2025 01/08/25 | Pending | -- | -- | -- |
| 12/11/2024 12/11/24 | Price Changed | $339,900 | -2.9% | $156 / Sq Ft |
| 10/07/2024 10/07/24 | Price Changed | $349,900 | -1.4% | $161 / Sq Ft |
| 09/12/2024 09/12/24 | Price Changed | $354,900 | -0.8% | $163 / Sq Ft |
| 08/27/2024 08/27/24 | Price Changed | $357,900 | -0.6% | $164 / Sq Ft |
| 08/13/2024 08/13/24 | Price Changed | $359,900 | -1.4% | $165 / Sq Ft |
| 08/06/2024 08/06/24 | Price Changed | $364,900 | -1.4% | $168 / Sq Ft |
| 07/30/2024 07/30/24 | For Sale | $369,900 | +82.2% | $170 / Sq Ft |
| 05/16/2017 05/16/17 | Sold | $203,000 | 0.0% | $96 / Sq Ft |
| 04/16/2017 04/16/17 | Pending | -- | -- | -- |
| 02/07/2017 02/07/17 | For Sale | $203,000 | -- | $96 / Sq Ft |
Tax History
| Year | Tax Paid | Tax Assessment Tax Assessment Total Assessment is a certain percentage of the fair market value that is determined by local assessors to be the total taxable value of land and additions on the property. | Land | Improvement |
|---|---|---|---|---|
| 2024 | $1,922 | $265,868 | $0 | $0 |
| 2023 | $1,922 | $265,868 | $0 | $0 |
| 2022 | $1,807 | $290,732 | $0 | $0 |
| 2021 | $1,807 | $202,600 | $0 | $0 |
| 2020 | $1,807 | $202,600 | $0 | $0 |
| 2019 | $1,792 | $202,600 | $0 | $0 |
| 2018 | $1,792 | $202,600 | $0 | $0 |
| 2017 | $224 | $27,000 | $0 | $0 |
| 2016 | $266 | $32,000 | $0 | $0 |
| 2015 | $266 | $32,000 | $0 | $0 |
| 2014 | $266 | $32,000 | $0 | $0 |
Mortgage History
| Date | Status | Loan Amount | Loan Type |
|---|---|---|---|
| Open | $330,000 | New Conventional | |
| Previous Owner | $155,000 | Stand Alone Refi Refinance Of Original Loan | |
| Previous Owner | $155,000 | Purchase Money Mortgage |
Deed History
| Date | Type | Sale Price | Title Company |
|---|---|---|---|
| Special Warranty Deed | $330,000 | None Listed On Document | |
| Warranty Deed | $203,000 | -- | |
| Warranty Deed | $25,000 | -- |
Similar Homes in the area
Source: Doorify MLS
MLS Number: 10044102
APN: 110661 0100 11
- 66 Saddle Ln
- 88 Baldwin St
- 118 Fairwinds Dr
- 82 Fairwinds Dr
- 104 Fairwinds Dr
- 277 Gregory Village Dr
- 52 Fairwinds Dr
- 44 Fairwinds Dr
- 34 Fairwinds Dr
- 18 Fairwinds Dr
- 286 Beacon Hill Rd
- 46 Mable Ct Unit 21p
- 35 Mable Ct Unit 3
- 43 Mable Ct Unit 4
- 55 Mable Ct Unit 5
- 63 Mable Ct Unit 6
- 244 Nathan Dr Unit 51p
- 252 Nathan Dr Unit 50p
- 167 Hazelwood Rd
- 241 Indigo St

