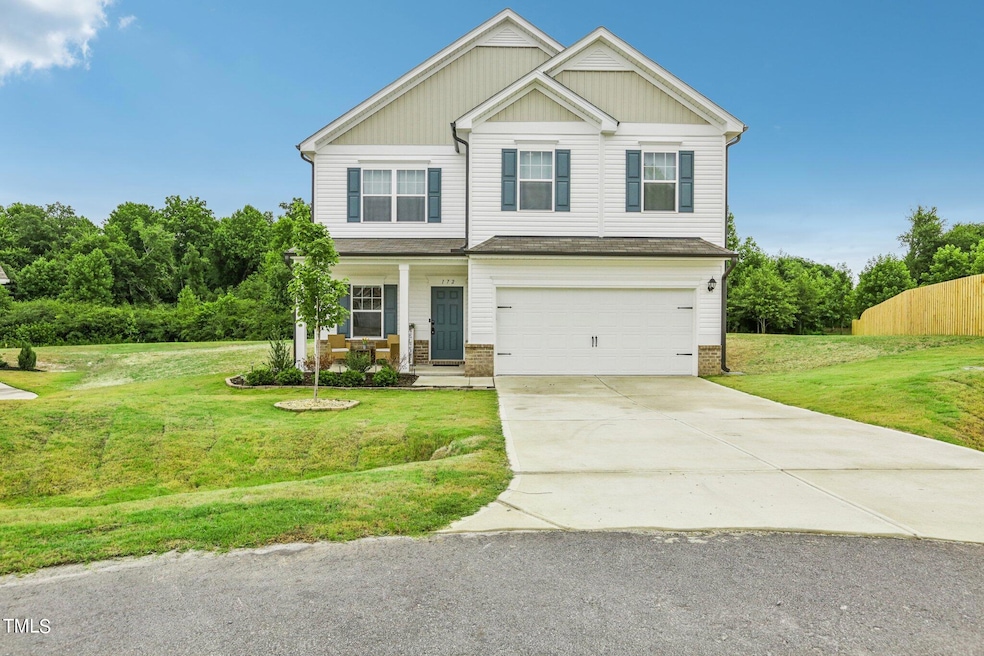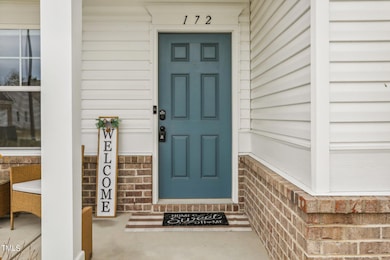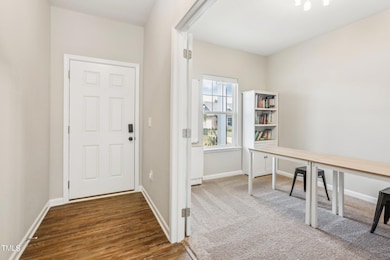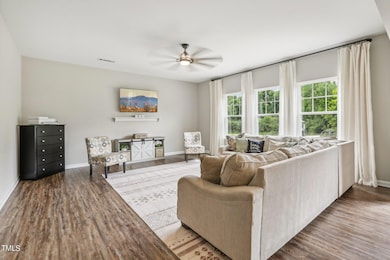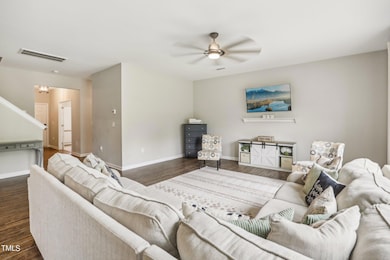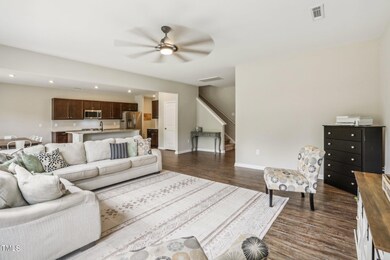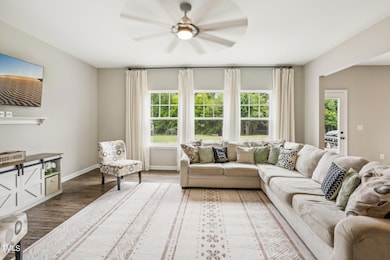
172 Santa Rosa Way Four Oaks, NC 27524
Elevation NeighborhoodHighlights
- 2.28 Acre Lot
- Wood Flooring
- Granite Countertops
- Transitional Architecture
- High Ceiling
- Covered patio or porch
About This Home
As of December 2024Welcome to your serene retreat nestled in a tranquil country setting within a vibrant community. This distinguished 4-bedroom, 2.5-bathroom home spans across 2.28 acres of partially wooded landscape, complete with a private pond and a charming walking trail. Upon entering, you're greeted by 9-foot ceilings that grace both the first and second floors, accentuating the spaciousness and airiness throughout. The interior boasts custom lighting in the office, living room, and all bedrooms. The kitchen is a chef's delight with granite countertops complemented by smudge-proof stainless steel appliances. The highlight of the home is the oversized primary suite, featuring His & Hers closets and ample space to unwind in comfort. Each additional bedroom offers generous dimensions and is thoughtfully designed to accommodate various lifestyles. Outside, discover the beauty of nature right at your doorstep, whether you're strolling along the walking trail or simply enjoying the tranquility of the private pond. Located just minutes away from shopping amenities, a great park, and a golf course!
Home Details
Home Type
- Single Family
Est. Annual Taxes
- $2,987
Year Built
- Built in 2023
HOA Fees
- $35 Monthly HOA Fees
Parking
- 2 Car Attached Garage
- Private Driveway
- 2 Open Parking Spaces
Home Design
- Transitional Architecture
- Slab Foundation
- Shingle Roof
- Vinyl Siding
Interior Spaces
- 2,674 Sq Ft Home
- 2-Story Property
- Smooth Ceilings
- High Ceiling
- Ceiling Fan
- Laundry on upper level
Kitchen
- Self-Cleaning Oven
- Electric Range
- Microwave
- Ice Maker
- Dishwasher
- Kitchen Island
- Granite Countertops
Flooring
- Wood
- Carpet
- Laminate
- Vinyl
Bedrooms and Bathrooms
- 4 Bedrooms
- Walk-In Closet
Schools
- Four Oaks Elementary And Middle School
- W Johnston High School
Utilities
- Forced Air Zoned Heating and Cooling System
- Heat Pump System
Additional Features
- Covered patio or porch
- 2.28 Acre Lot
Community Details
- Association fees include ground maintenance
- Little And Young Association
Listing and Financial Details
- Assessor Parcel Number 07F06040L
Map
Home Values in the Area
Average Home Value in this Area
Property History
| Date | Event | Price | Change | Sq Ft Price |
|---|---|---|---|---|
| 12/23/2024 12/23/24 | Sold | $431,000 | -1.6% | $161 / Sq Ft |
| 10/12/2024 10/12/24 | Pending | -- | -- | -- |
| 09/25/2024 09/25/24 | Price Changed | $438,000 | -0.5% | $164 / Sq Ft |
| 09/06/2024 09/06/24 | For Sale | $440,000 | -- | $165 / Sq Ft |
Tax History
| Year | Tax Paid | Tax Assessment Tax Assessment Total Assessment is a certain percentage of the fair market value that is determined by local assessors to be the total taxable value of land and additions on the property. | Land | Improvement |
|---|---|---|---|---|
| 2024 | $2,644 | $326,430 | $96,250 | $230,180 |
| 2023 | $765 | $96,250 | $96,250 | $0 |
Mortgage History
| Date | Status | Loan Amount | Loan Type |
|---|---|---|---|
| Open | $302,000 | VA | |
| Previous Owner | $394,673 | No Value Available |
Deed History
| Date | Type | Sale Price | Title Company |
|---|---|---|---|
| Warranty Deed | $431,000 | Investors Title | |
| Special Warranty Deed | $382,500 | None Listed On Document | |
| Special Warranty Deed | $382,500 | None Listed On Document |
Similar Homes in Four Oaks, NC
Source: Doorify MLS
MLS Number: 10050704
APN: 07F06040L
- 230 Soy Bean Ln Unit Lot 37
- 23 Tullamore Ln
- 456 Barnes Landing Dr Unit 39
- 484 Barnes Landing Dr
- 199 Soy Bean Ln
- 139 Soy Bean Ln
- 507 Barnes Landing Dr
- 456 Barbour Farm Ln
- 662 Barbour Farm Ln
- 490 Barbour Farm Ln
- 818 Barbour Farm Ln
- 674 Barbour Farm Ln
- 644 Barbour Farm Ln
- 504 Barbour Farm Ln
- 576 Barbour Farm Ln
- 472 Barbour Farm Ln
- 556 Barbour Farm Ln
- 592 Barbour Farm Ln
- 84 Nonabell Ln
- 295 Barbour Farm Ln
