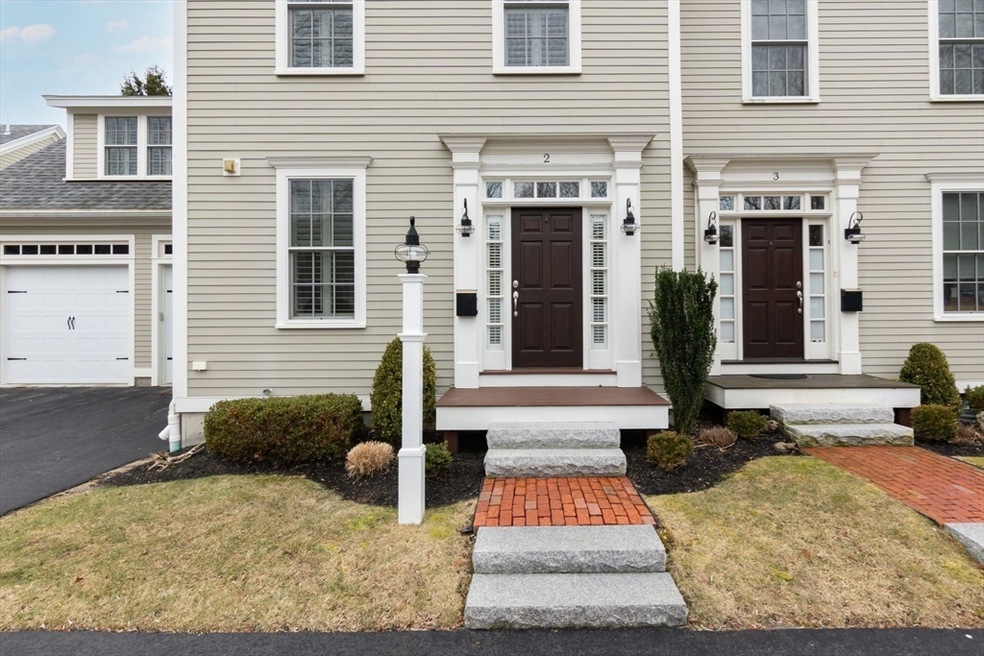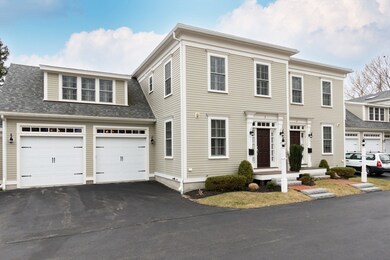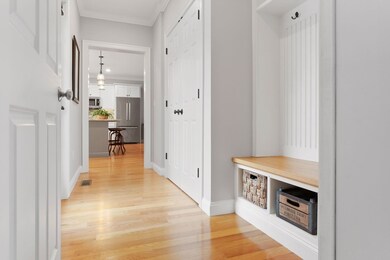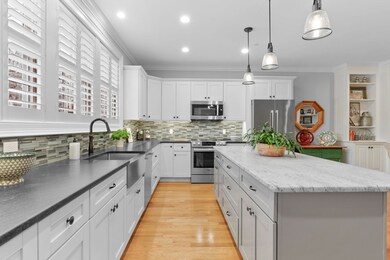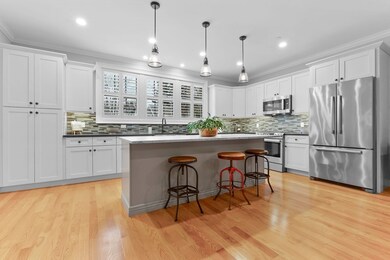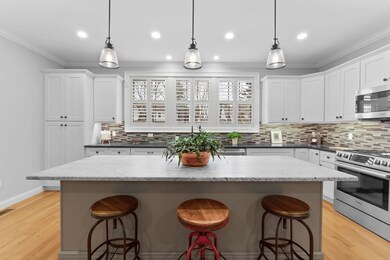
172 State St Unit 2 Newburyport, MA 01950
Common Pasture NeighborhoodHighlights
- Marina
- Medical Services
- Custom Closet System
- Newburyport High School Rated A-
- Open Floorplan
- Property is near public transit
About This Home
As of May 2024Tucked away from the hustle and bustle of Newburyport, this quiet cul de sac like neighborhood is just one block to the center of Downtown! Low Maintenance living with a Two-Car Garage and Walk-to-Town Location … come check it out! 172 State may finally have everything you have been looking for. Newer Construction, Private Outdoor Space; Elegant 9 Foot Ceilings; and a Finished Lower Level with Theatre. The elegant moldings create a feeling of coastal sophistication while the open floor plan with kitchen invites culinary adventures top-of-the-line Bosch stainless steel appliances and a tiled glass backsplash. Relax in the cozy living room with a gas fireplace and bookcases an enjoy custom built-ins in the mudroom leading outside. Every closet has been meticulously designed by California Closets! Retreat to the second-floor primary suite through thae sliding barn door to a luxurious master bath with heated tile floors. Embrace easy access to shops, dining, rail trail & train to Boston!
Townhouse Details
Home Type
- Townhome
Est. Annual Taxes
- $10,405
Year Built
- Built in 2015
HOA Fees
- $550 Monthly HOA Fees
Parking
- 2 Car Attached Garage
- Garage Door Opener
- Off-Street Parking
Home Design
- Frame Construction
- Shingle Roof
Interior Spaces
- 3,063 Sq Ft Home
- 3-Story Property
- Open Floorplan
- Cathedral Ceiling
- Ceiling Fan
- Skylights
- Recessed Lighting
- Mud Room
- Entryway
- Living Room with Fireplace
- Dining Area
- Library
- Basement
Kitchen
- Stove
- Range
- Microwave
- Dishwasher
- Stainless Steel Appliances
- Kitchen Island
- Solid Surface Countertops
- Disposal
Flooring
- Wood
- Stone
- Ceramic Tile
Bedrooms and Bathrooms
- 3 Bedrooms
- Primary bedroom located on second floor
- Custom Closet System
- Linen Closet
- Double Vanity
- Bathtub with Shower
- Separate Shower
- Linen Closet In Bathroom
Laundry
- Laundry on upper level
- Dryer
- Washer
Location
- Property is near public transit
- Property is near schools
Schools
- Bresnahan Elementary School
- Nock Middle School
- Newburyport High School
Utilities
- Forced Air Heating and Cooling System
- 2 Cooling Zones
- 2 Heating Zones
- Heating System Uses Natural Gas
Additional Features
- Patio
- Near Conservation Area
Listing and Financial Details
- Assessor Parcel Number M:0036 B:0044 L:0002,4969350
Community Details
Overview
- Association fees include insurance, maintenance structure, ground maintenance, snow removal, reserve funds
- 5 Units
- State Street Landing Condominium Community
Amenities
- Medical Services
- Shops
Recreation
- Marina
- Tennis Courts
- Park
- Jogging Path
- Bike Trail
Pet Policy
- Pets Allowed
Map
Home Values in the Area
Average Home Value in this Area
Property History
| Date | Event | Price | Change | Sq Ft Price |
|---|---|---|---|---|
| 05/31/2024 05/31/24 | Sold | $1,350,000 | 0.0% | $441 / Sq Ft |
| 04/02/2024 04/02/24 | Pending | -- | -- | -- |
| 03/18/2024 03/18/24 | Price Changed | $1,349,900 | -3.6% | $441 / Sq Ft |
| 03/05/2024 03/05/24 | For Sale | $1,399,900 | +73.9% | $457 / Sq Ft |
| 09/21/2018 09/21/18 | Sold | $805,000 | +0.8% | $319 / Sq Ft |
| 07/17/2018 07/17/18 | Pending | -- | -- | -- |
| 07/10/2018 07/10/18 | For Sale | $799,000 | -- | $317 / Sq Ft |
Tax History
| Year | Tax Paid | Tax Assessment Tax Assessment Total Assessment is a certain percentage of the fair market value that is determined by local assessors to be the total taxable value of land and additions on the property. | Land | Improvement |
|---|---|---|---|---|
| 2025 | $10,663 | $1,113,000 | $0 | $1,113,000 |
| 2024 | $10,405 | $1,043,600 | $0 | $1,043,600 |
| 2023 | $10,475 | $975,300 | $0 | $975,300 |
| 2022 | $10,329 | $860,000 | $0 | $860,000 |
| 2021 | $10,367 | $820,200 | $0 | $820,200 |
| 2020 | $10,168 | $791,900 | $0 | $791,900 |
| 2019 | $10,325 | $789,400 | $0 | $789,400 |
| 2018 | $10,259 | $773,700 | $0 | $773,700 |
| 2017 | $10,050 | $747,200 | $0 | $747,200 |
Mortgage History
| Date | Status | Loan Amount | Loan Type |
|---|---|---|---|
| Open | $1,282,500 | Purchase Money Mortgage | |
| Closed | $1,282,500 | Purchase Money Mortgage | |
| Previous Owner | $200,000 | New Conventional |
Deed History
| Date | Type | Sale Price | Title Company |
|---|---|---|---|
| Condominium Deed | $1,350,000 | None Available | |
| Condominium Deed | $1,350,000 | None Available | |
| Deed | $805,000 | -- | |
| Deed | $805,000 | -- | |
| Not Resolvable | $750,000 | -- |
Similar Homes in Newburyport, MA
Source: MLS Property Information Network (MLS PIN)
MLS Number: 73208652
APN: NEWP-000036-000044-000002
- 21 Hines Way Unit 21
- 95 High St Unit 4
- 95 High St Unit 2
- 95 High St Unit 3
- 95 High St Unit 1
- 76 High St
- 100 State St Unit 8
- 34 Prospect St Unit 1
- 7 1/2 Horton St Unit 2
- 6-8 Temple St Unit 4
- 2 Parsons St Unit B
- 37 Fair St Unit 37
- 19-23 Pleasant St Unit 503
- 5 High Rd
- 185 High St
- 27 Washington St
- 56 Middle St
- 14 Dexter Ln Unit A
- 28 Fair St Unit 2
- 22 Purchase St Unit 1
