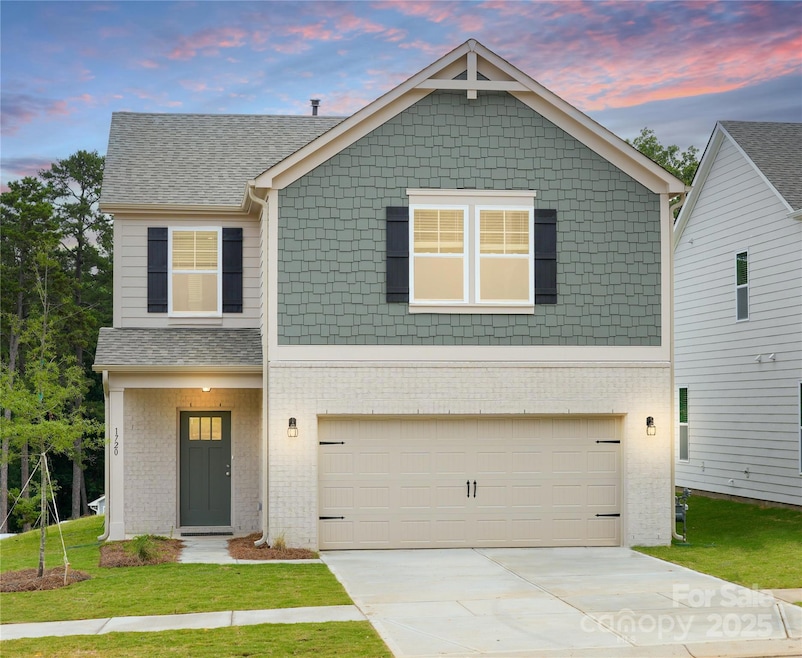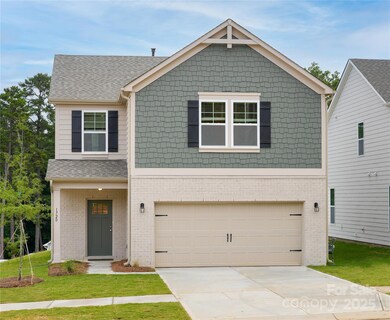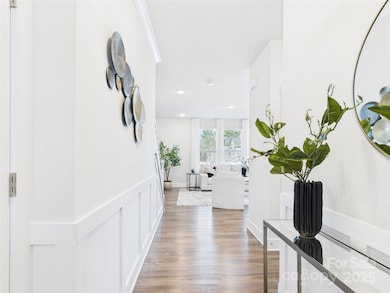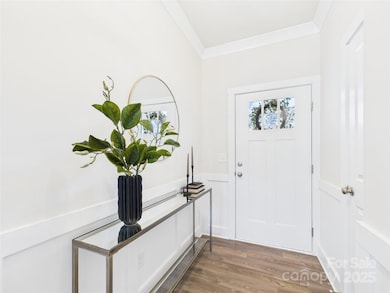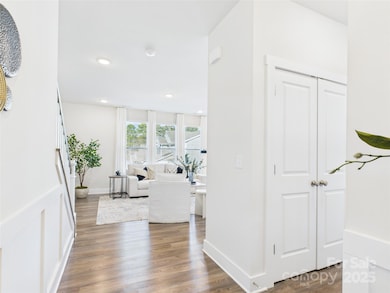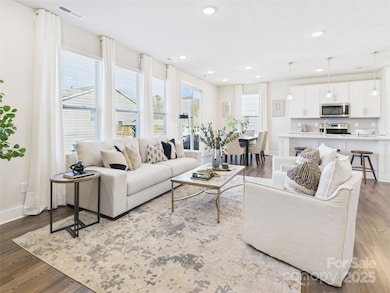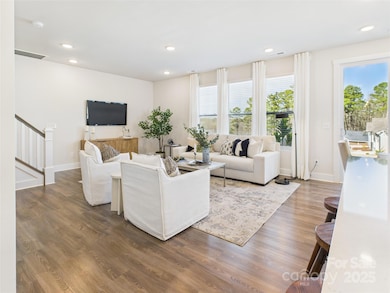
1720 Coral Bark Ln Unit KH15 Charlotte, NC 28216
Oakhurst NeighborhoodEstimated payment $2,878/month
Highlights
- New Construction
- Pond
- 2 Car Attached Garage
- Open Floorplan
- Porch
- Walk-In Closet
About This Home
READY NOW! Home qualifies for up to $20k used for downpayment and closing costs with FNB Community UPLIFT and HOMEOWNERSHIP PLUS programs. Seller is also contributing up to $12k in closing costs with a preferred lender. Open floorplan with 9'ceilings on main. EVP flooring and quartz countertops throughout entire home. Kitchen features 42" upper cabinets and Large Island with seating. Upgraded lighting and faucet packages. Large Primary Suite and closet. Beautiful Primary Bath has a 5' shower with ceramic tile surround. The loft up provides another flex area, perfect for an office. Exterior has upgraded cement board siding and masonry. Corner lot with beautiful view of the water from the 15x12 patio. Builder Warranties. This quiet community is nestled on a private cove in NW Charlotte and has a walking trail and fishing area. It is tucked away from the bustle but is conveniently located between I-77 and 485- near the airport, minutes from Uptown, and conveniences.
Listing Agent
Accent Homes Carolinas, Inc Brokerage Email: smccomb@accenthomescarolinas.com License #223275
Home Details
Home Type
- Single Family
Year Built
- Built in 2024 | New Construction
Lot Details
- Lot Dimensions are 52x123x62x113
- Property is zoned N1-A
HOA Fees
- $81 Monthly HOA Fees
Parking
- 2 Car Attached Garage
- Front Facing Garage
- Garage Door Opener
Home Design
- Brick Exterior Construction
- Slab Foundation
Interior Spaces
- 2-Story Property
- Open Floorplan
- Insulated Windows
- Entrance Foyer
- Vinyl Flooring
- Pull Down Stairs to Attic
- Washer Hookup
Kitchen
- Electric Range
- Microwave
- Plumbed For Ice Maker
- Dishwasher
- Kitchen Island
- Disposal
Bedrooms and Bathrooms
- 3 Bedrooms
- Walk-In Closet
- Garden Bath
Outdoor Features
- Pond
- Patio
- Porch
Schools
- Hornets Nest Elementary School
- Ranson Middle School
- Hopewell High School
Utilities
- Forced Air Zoned Heating and Cooling System
- Heating System Uses Natural Gas
- Electric Water Heater
Community Details
- Accent Homes Carolinas Association, Phone Number (704) 308-3006
- Built by Accent Homes Carolinas
- Kinghurst Cove Subdivision, Elderberry 1800 Floorplan
- Mandatory home owners association
Listing and Financial Details
- Assessor Parcel Number 03735225
Map
Home Values in the Area
Average Home Value in this Area
Tax History
| Year | Tax Paid | Tax Assessment Tax Assessment Total Assessment is a certain percentage of the fair market value that is determined by local assessors to be the total taxable value of land and additions on the property. | Land | Improvement |
|---|---|---|---|---|
| 2024 | -- | $185,000 | $70,000 | $115,000 |
Property History
| Date | Event | Price | Change | Sq Ft Price |
|---|---|---|---|---|
| 03/19/2025 03/19/25 | For Sale | $425,000 | -- | $236 / Sq Ft |
Deed History
| Date | Type | Sale Price | Title Company |
|---|---|---|---|
| Special Warranty Deed | -- | None Listed On Document |
Similar Homes in Charlotte, NC
Source: Canopy MLS (Canopy Realtor® Association)
MLS Number: 4226110
APN: 037-352-25
- 1814 Shumard Ln
- 1932 Catkin Ln
- 6027 Towering Oaks Dr
- 4808 Doris Ave
- 1041 Cutler Place
- 4801 Elder Ave
- 4735 Elder Ave
- 6027 Pivot Ct
- 8018 Elevate Ct
- 7015 Impulse Ct
- 7022 Impulse Ct
- 2019 Mandarin Blvd
- 2021 Mandarin Blvd
- 1212 Levy Way
- 2025 Mandarin Blvd
- 2021 Summey Ave
- 4010 Hiddenbrook Dr
- 5120 Silabert Ave
- 1530 Levy Way
- 1518 Levy Way
