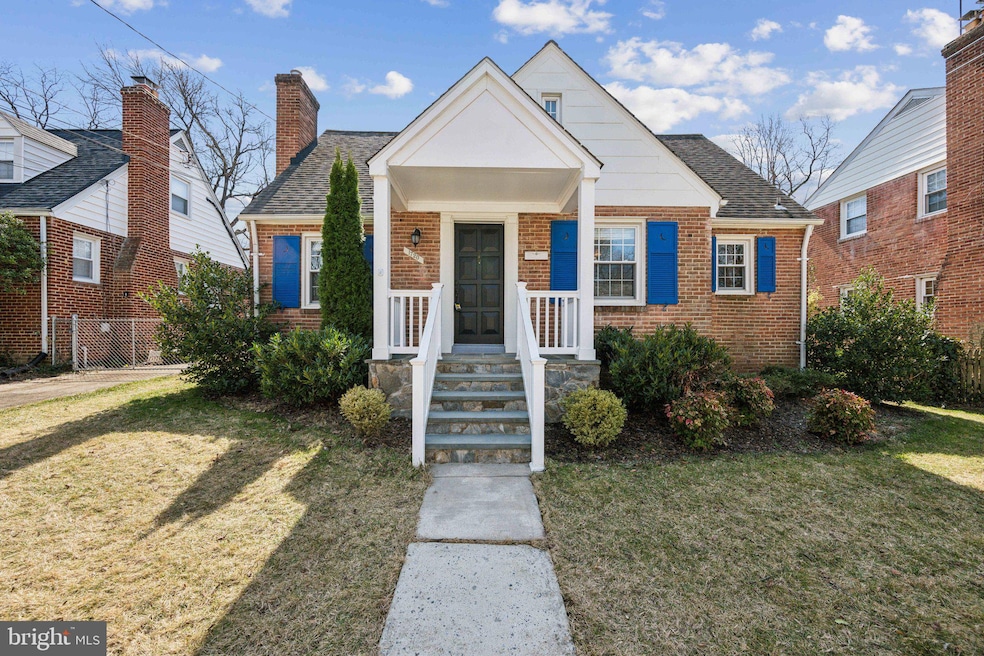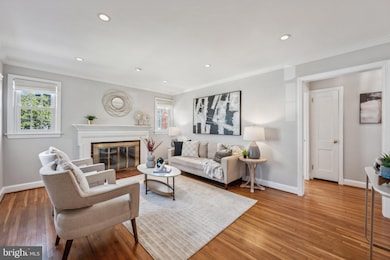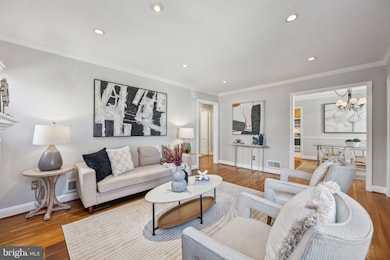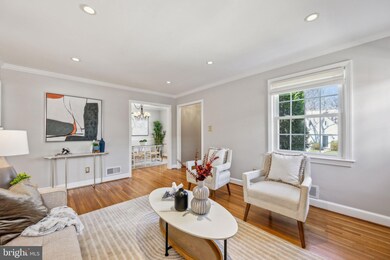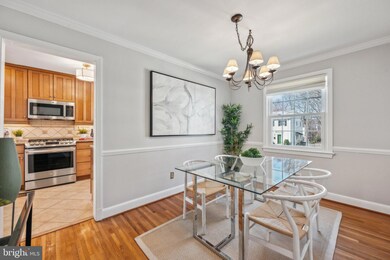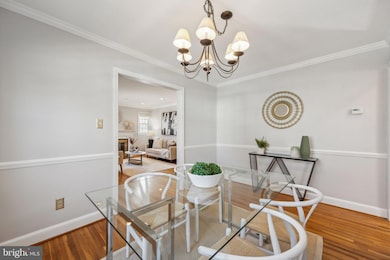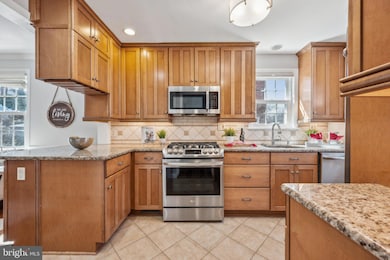
1720 Dublin Dr Silver Spring, MD 20902
Forest Estates NeighborhoodHighlights
- Cape Cod Architecture
- Traditional Floor Plan
- No HOA
- Flora M. Singer Elementary School Rated A-
- Wood Flooring
- Upgraded Countertops
About This Home
As of April 2025Welcome to 1720 Dublin Drive, a charming Cape Cod that offers both comfort and versatility in a fantastic location! Step into the foyer, flanked by the formal living room with its large windows, fireplace and wood floors and the dining room, perfect for hosting family and friends. The updated kitchen with granite countertops and stainless appliances opens to the cozy family room, perfect for relaxing. The current owners added a large screened-in porch, ideal for enjoying the outdoors minus the mosquitos while still leaving plenty of space in the yard.On the main level, you'll find a bedroom and a beautifully renovated full bath, perfect for guests, an office, or a first floor primary. On the second floor, there are three additional bedrooms and a full bath, plus a charming nook that can serve as a dressing area or a quiet homework spot. The newly replaced upstairs HVAC provides zoned comfort while you sleep.The expansive finished basement is a standout feature, offering a large recreation room, an additional bedroom, and a half bath—perfect for guests or extended family. The basement also includes a laundry room and storage space.Situated in a lovely neighborhood with ample street parking, this home is just a 15-minute walk or a quick drive with parking to Forest Glen Metro and under 2 miles from Target, CVS, and grocery stores like Giant and ALDI. It offers two great parks within the neighborhood and even more within walking distance. You can play tennis or visit the farmer's market at Getty Park or access Sligo Creek trail through Forest Grove Park. The community is active and hosts annual events like a Halloween party and parade. For commuting, you have easy access to 495, downtown Silver Spring, and Wheaton. Holy Cross Hospital is just across Forest Glen Road.Recent updates include;Updates:2016 - New washer/dryer2017 - New hot water heater 2018 - Front porch and walkway renovation and new dishwasher 2019 - New screened in porch (total new build), new refrigerator and stove2022 - Main floor bathroom renovation, everything new except the tub (which was reglazed) 2025 - Whole house repaint, new upstairs HVAC, new basement LVP floor and microwave
Home Details
Home Type
- Single Family
Est. Annual Taxes
- $6,723
Year Built
- Built in 1948
Lot Details
- 6,120 Sq Ft Lot
- Back Yard Fenced
- Property is zoned R60
Parking
- On-Street Parking
Home Design
- Cape Cod Architecture
- Brick Exterior Construction
- Permanent Foundation
- Asphalt Roof
Interior Spaces
- Property has 3 Levels
- Traditional Floor Plan
- Chair Railings
- Crown Molding
- Ceiling Fan
- Recessed Lighting
- Fireplace With Glass Doors
- Fireplace Mantel
- Entrance Foyer
- Family Room Off Kitchen
- Living Room
- Dining Room
- Den
- Game Room
- Storage Room
- Wood Flooring
- Basement
Kitchen
- Stove
- Microwave
- Dishwasher
- Stainless Steel Appliances
- Upgraded Countertops
- Disposal
Bedrooms and Bathrooms
- En-Suite Primary Bedroom
Laundry
- Laundry Room
- Dryer
- Washer
Outdoor Features
- Shed
- Play Equipment
- Porch
Schools
- Flora M. Singer Elementary School
- Sligo Middle School
- Albert Einstein High School
Utilities
- Forced Air Zoned Heating and Cooling System
- Natural Gas Water Heater
Community Details
- No Home Owners Association
- Forest Estates Subdivision
Listing and Financial Details
- Tax Lot 9
- Assessor Parcel Number 161301110913
Map
Home Values in the Area
Average Home Value in this Area
Property History
| Date | Event | Price | Change | Sq Ft Price |
|---|---|---|---|---|
| 04/24/2025 04/24/25 | Sold | $717,000 | +2.6% | $314 / Sq Ft |
| 04/03/2025 04/03/25 | Pending | -- | -- | -- |
| 03/19/2025 03/19/25 | For Sale | $699,000 | +41.2% | $306 / Sq Ft |
| 07/18/2014 07/18/14 | Sold | $495,000 | +4.2% | $346 / Sq Ft |
| 06/04/2014 06/04/14 | Pending | -- | -- | -- |
| 05/29/2014 05/29/14 | For Sale | $474,900 | -- | $332 / Sq Ft |
Tax History
| Year | Tax Paid | Tax Assessment Tax Assessment Total Assessment is a certain percentage of the fair market value that is determined by local assessors to be the total taxable value of land and additions on the property. | Land | Improvement |
|---|---|---|---|---|
| 2024 | $6,723 | $526,433 | $0 | $0 |
| 2023 | $5,544 | $485,667 | $0 | $0 |
| 2022 | $4,811 | $444,900 | $208,800 | $236,100 |
| 2021 | $4,563 | $437,967 | $0 | $0 |
| 2020 | $4,563 | $431,033 | $0 | $0 |
| 2019 | $4,453 | $424,100 | $194,200 | $229,900 |
| 2018 | $4,231 | $406,033 | $0 | $0 |
| 2017 | $4,097 | $387,967 | $0 | $0 |
| 2016 | -- | $369,900 | $0 | $0 |
| 2015 | $3,804 | $369,900 | $0 | $0 |
| 2014 | $3,804 | $369,900 | $0 | $0 |
Mortgage History
| Date | Status | Loan Amount | Loan Type |
|---|---|---|---|
| Open | $371,250 | New Conventional | |
| Previous Owner | $333,911 | Stand Alone Second | |
| Previous Owner | $360,000 | Stand Alone Refi Refinance Of Original Loan | |
| Previous Owner | $53,000 | Credit Line Revolving |
Deed History
| Date | Type | Sale Price | Title Company |
|---|---|---|---|
| Deed | $495,000 | Fatico | |
| Deed | $516,500 | -- | |
| Deed | $516,500 | -- | |
| Deed | $235,000 | -- |
Similar Homes in Silver Spring, MD
Source: Bright MLS
MLS Number: MDMC2168390
APN: 13-01110913
- 1908 Brightleaf Ct
- 1615 Dublin Dr
- 1612 Sherwood Rd
- 10404 Grandin Rd
- 10412 Hayes Ave
- 1713 Florin St
- 9900 Georgia Ave Unit 27510
- 9900 Georgia Ave
- 9900 Georgia Ave Unit 27709
- 9900 Georgia Ave Unit 27-713
- 9900 Georgia Ave Unit 213
- 9900 Georgia Ave Unit 716
- 9800 Georgia Ave
- 9800 Georgia Ave Unit 25301
- 2004 Coleridge Dr Unit 302
- 9909 Blundon Dr
- 10501 Glenhaven Dr
- 9900 Blundon Dr
- 9900 Blundon Dr Unit 303
- 9804 Georgia Ave Unit 23
