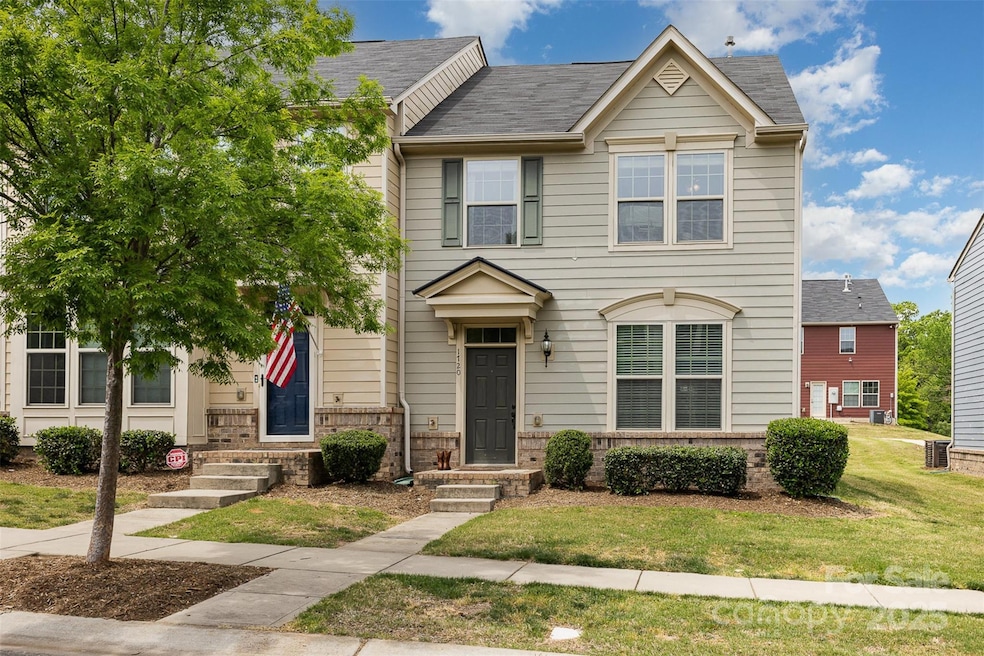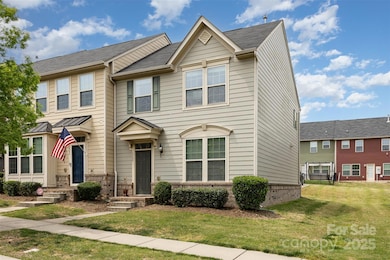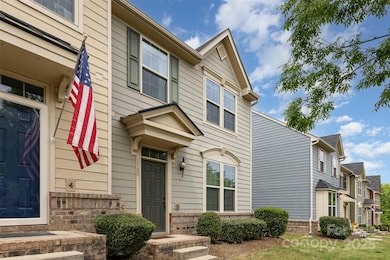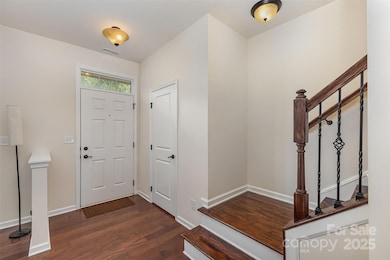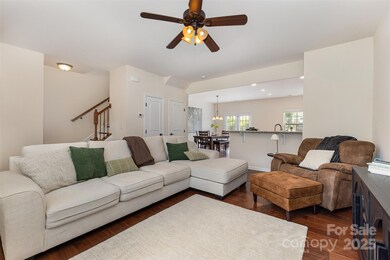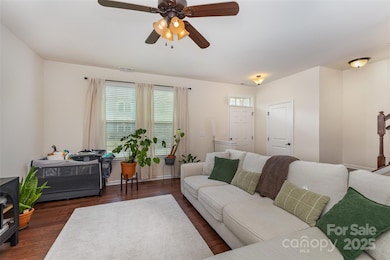
1720 Fleetwood Dr Charlotte, NC 28208
Ashley Park NeighborhoodEstimated payment $2,604/month
Highlights
- Wood Flooring
- Bar Fridge
- Patio
- Lawn
- Walk-In Closet
- Two cooling system units
About This Home
Welcome to 1720 Fleetwood Dr – a beautiful move-in ready end unit in a prime Charlotte location just minutes from Uptown! This bright and spacious home features 3 bedrooms and 2.5 baths, an open floor plan, and neutral paint throughout — ready for you to move in or add your own touch.As an end unit, you’ll enjoy extra natural light, added privacy, and a larger yard feel. The kitchen is outfitted with well-maintained cabinetry with granite countertops, a stylish tile backsplash, and stainless steel appliances. The open living space flows seamlessly into the private backyard, parking spaces, and extended patio — perfect for outdoor entertaining or quiet evenings. Upstairs, you'll find a generous primary suite with a walk-in closet and spa-inspired ensuite bath, along with well-sized secondary bedrooms. Buyers may qualify for lender-paid incentives or rate reduction programs — contact agent for more info.
Listing Agent
Keller Williams South Park Brokerage Email: luke@keyandhomerealty.com License #309581

Co-Listing Agent
Keller Williams South Park Brokerage Email: luke@keyandhomerealty.com License #266315
Open House Schedule
-
Sunday, April 27, 20251:00 to 3:00 pm4/27/2025 1:00:00 PM +00:004/27/2025 3:00:00 PM +00:00Add to Calendar
Townhouse Details
Home Type
- Townhome
Est. Annual Taxes
- $2,786
Year Built
- Built in 2016
Home Design
- Slab Foundation
- Wood Siding
Interior Spaces
- 2-Story Property
- Bar Fridge
- Wood Flooring
- Washer and Electric Dryer Hookup
Kitchen
- Electric Oven
- Self-Cleaning Oven
- Electric Cooktop
- Microwave
- Dishwasher
Bedrooms and Bathrooms
- 3 Bedrooms
- Walk-In Closet
Parking
- Carport
- Driveway
- 2 Assigned Parking Spaces
Utilities
- Two cooling system units
- Forced Air Heating and Cooling System
- Vented Exhaust Fan
- Heating System Uses Natural Gas
- Electric Water Heater
Additional Features
- Patio
- Lawn
Community Details
- Bryant Park Subdivision
Listing and Financial Details
- Assessor Parcel Number 067-047-37
Map
Home Values in the Area
Average Home Value in this Area
Tax History
| Year | Tax Paid | Tax Assessment Tax Assessment Total Assessment is a certain percentage of the fair market value that is determined by local assessors to be the total taxable value of land and additions on the property. | Land | Improvement |
|---|---|---|---|---|
| 2023 | $2,786 | $373,800 | $110,000 | $263,800 |
| 2022 | $2,548 | $259,900 | $75,000 | $184,900 |
| 2021 | $2,548 | $259,900 | $75,000 | $184,900 |
| 2020 | $2,548 | $259,900 | $75,000 | $184,900 |
| 2019 | $2,542 | $259,900 | $75,000 | $184,900 |
| 2018 | $2,238 | $168,500 | $40,000 | $128,500 |
| 2017 | $2,244 | $168,500 | $40,000 | $128,500 |
| 2016 | $518 | $100 | $100 | $0 |
Property History
| Date | Event | Price | Change | Sq Ft Price |
|---|---|---|---|---|
| 04/25/2025 04/25/25 | For Sale | $425,000 | -- | $261 / Sq Ft |
Deed History
| Date | Type | Sale Price | Title Company |
|---|---|---|---|
| Special Warranty Deed | $238,000 | None Available |
Mortgage History
| Date | Status | Loan Amount | Loan Type |
|---|---|---|---|
| Open | $140,000 | New Conventional |
Similar Homes in the area
Source: Canopy MLS (Canopy Realtor® Association)
MLS Number: 4248261
APN: 067-047-37
- 3614 Dolly Madison Rd
- 2451 Columbus Cir Unit 19
- 1849 Fleetwood Dr
- 2446 Alyssa Ln
- 2516 Columbus Cir
- 1905 Garibaldi Ave
- 2414 Remount Rd
- 2014 Bryant Park Dr
- 2108 Bryant Park Dr
- 1944 Garibaldi Ave
- 4109 Bryant Terraces Dr
- 2123 Isom St
- 2442 & 2444 Arty Ave
- 2426 Arty Ave
- 2428 Arty Ave
- 2505 Elon St
- 2507 Elon St
- 2306 Elizabeth Mill Place
- 2117 Camp Greene St
- 1108 Wesley Terrace Ave
