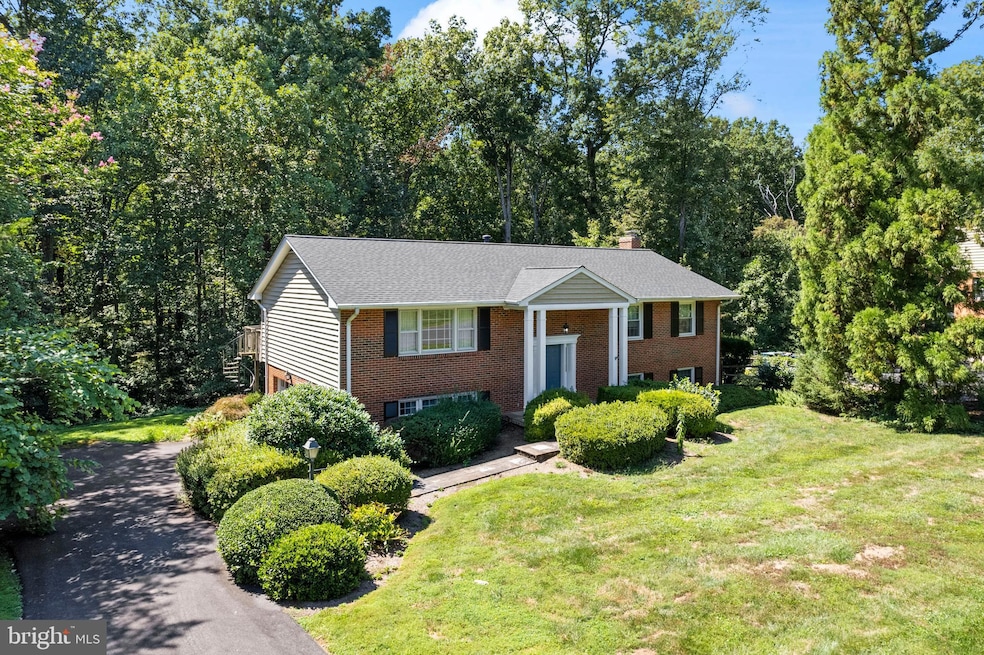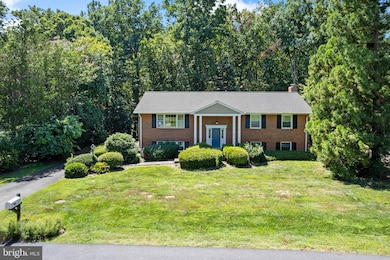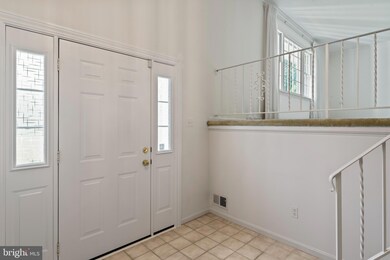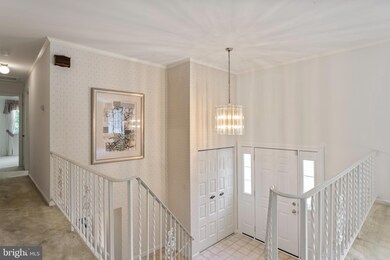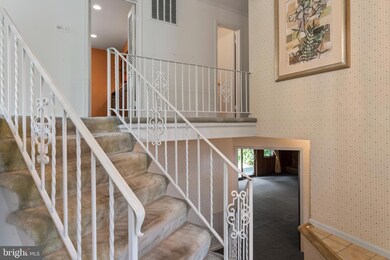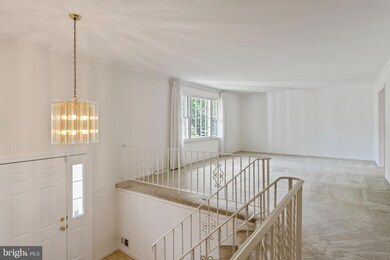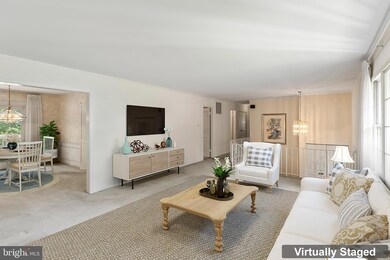
1720 Fox Run Ct Vienna, VA 22182
Wolf Trap NeighborhoodHighlights
- View of Trees or Woods
- Deck
- Property is near a park
- Oakton Elementary School Rated A
- Wood Burning Stove
- Private Lot
About This Home
As of February 2025Welcome home to 1720 Fox Run Ct in The Wayside Community! This 4 bed/3 full bath is located on a private and peaceful cul-de-sac lot backing to Tamarack Park and yet convenient to everything! Walk into a large foyer area with views of the upper and lower level giving it an open feel. Upper level boasts of 3 bedrooms and 2 full baths including primary with en suite and 2 secondary bedrooms sharing a full hall bath. Lower level features a 4th bedroom, full hall bath, large rec space with fireplace and direct access to patio, spacious laundry area, and direct access to 2-car garage. Backyard features a fenced-in dog paddock. Roof recently replaced in 2018 and offers a Home Generator. Washer & Dryer are brand new in 2023. Home is cozy and ready to make your own! Community amenities include nearby walking trails including the W&OD. Conveniently located major commuting routes, airports, Reston amenities, shopping and dining.
Home Details
Home Type
- Single Family
Est. Annual Taxes
- $10,075
Year Built
- Built in 1970
Lot Details
- 0.46 Acre Lot
- Cul-De-Sac
- East Facing Home
- Landscaped
- Private Lot
- Wooded Lot
- Backs to Trees or Woods
- Property is in very good condition
- Property is zoned 111
Parking
- 2 Car Direct Access Garage
- 4 Driveway Spaces
- Side Facing Garage
- Garage Door Opener
Home Design
- Split Foyer
- Slab Foundation
- Asphalt Roof
- Aluminum Siding
Interior Spaces
- Property has 2 Levels
- Traditional Floor Plan
- Ceiling Fan
- Wood Burning Stove
- Self Contained Fireplace Unit Or Insert
- Fireplace Mantel
- Sliding Doors
- Formal Dining Room
- Views of Woods
Kitchen
- Breakfast Area or Nook
- Eat-In Kitchen
- Electric Oven or Range
- Dishwasher
- Kitchen Island
- Disposal
Flooring
- Carpet
- Ceramic Tile
- Vinyl
Bedrooms and Bathrooms
- En-Suite Bathroom
- Bathtub with Shower
- Walk-in Shower
Laundry
- Laundry on lower level
- Dryer
- Washer
Finished Basement
- Heated Basement
- Walk-Out Basement
- Connecting Stairway
- Interior and Exterior Basement Entry
- Garage Access
- Basement Windows
Outdoor Features
- Deck
- Patio
Location
- Property is near a park
Schools
- Oakton Elementary School
- Thoreau Middle School
- Madison High School
Utilities
- Central Heating and Cooling System
- Power Generator
- Natural Gas Water Heater
Community Details
- No Home Owners Association
- Built by Minchew
- Wayside Subdivision, Knollwood Floorplan
Listing and Financial Details
- Tax Lot 32
- Assessor Parcel Number 0272 02 0032
Map
Home Values in the Area
Average Home Value in this Area
Property History
| Date | Event | Price | Change | Sq Ft Price |
|---|---|---|---|---|
| 02/13/2025 02/13/25 | Sold | $1,330,000 | +2.4% | $409 / Sq Ft |
| 02/03/2025 02/03/25 | Pending | -- | -- | -- |
| 01/31/2025 01/31/25 | For Sale | $1,299,000 | +51.9% | $400 / Sq Ft |
| 11/04/2024 11/04/24 | Sold | $855,000 | -5.0% | $263 / Sq Ft |
| 09/09/2024 09/09/24 | Pending | -- | -- | -- |
| 09/06/2024 09/06/24 | For Sale | $900,000 | -- | $277 / Sq Ft |
Tax History
| Year | Tax Paid | Tax Assessment Tax Assessment Total Assessment is a certain percentage of the fair market value that is determined by local assessors to be the total taxable value of land and additions on the property. | Land | Improvement |
|---|---|---|---|---|
| 2024 | $10,075 | $869,620 | $455,000 | $414,620 |
| 2023 | $9,918 | $878,890 | $455,000 | $423,890 |
| 2022 | $9,165 | $801,480 | $395,000 | $406,480 |
| 2021 | $9,159 | $780,480 | $380,000 | $400,480 |
| 2020 | $8,815 | $744,790 | $365,000 | $379,790 |
| 2019 | $8,692 | $734,400 | $365,000 | $369,400 |
| 2018 | $7,964 | $692,540 | $330,000 | $362,540 |
| 2017 | $7,717 | $664,680 | $330,000 | $334,680 |
| 2016 | $7,700 | $664,680 | $330,000 | $334,680 |
| 2015 | $7,418 | $664,680 | $330,000 | $334,680 |
| 2014 | $7,290 | $654,680 | $320,000 | $334,680 |
Mortgage History
| Date | Status | Loan Amount | Loan Type |
|---|---|---|---|
| Previous Owner | $641,250 | Credit Line Revolving |
Deed History
| Date | Type | Sale Price | Title Company |
|---|---|---|---|
| Deed | $1,330,000 | Title Resources Guaranty | |
| Warranty Deed | $855,000 | First American Title |
Similar Homes in Vienna, VA
Source: Bright MLS
MLS Number: VAFX2199180
APN: 0272-02-0032
- 1702 Hunts End Ct
- 1829 Horseback Trail
- 1703 Hunts End Ct
- 1838 Clovermeadow Dr
- 10409 Hunter Station Rd
- 10704 Cross School Rd
- 10226 Cedar Pond Dr
- 1615 Crowell Rd
- 9824 Fosbak Dr
- 10100 Winding Brook Ln
- 1806 Abbey Glen Ct
- 1802 Cranberry Ln
- 10814 Oldfield Dr
- 1810 Abbey Glen Ct
- 1532 Night Shade Ct
- 1514 Night Shade Ct
- 10808 Winter Corn Ln
- 1427 Wynhurst Ln
- 10720 Hunters Place
- 10989 Greenbush Ct
