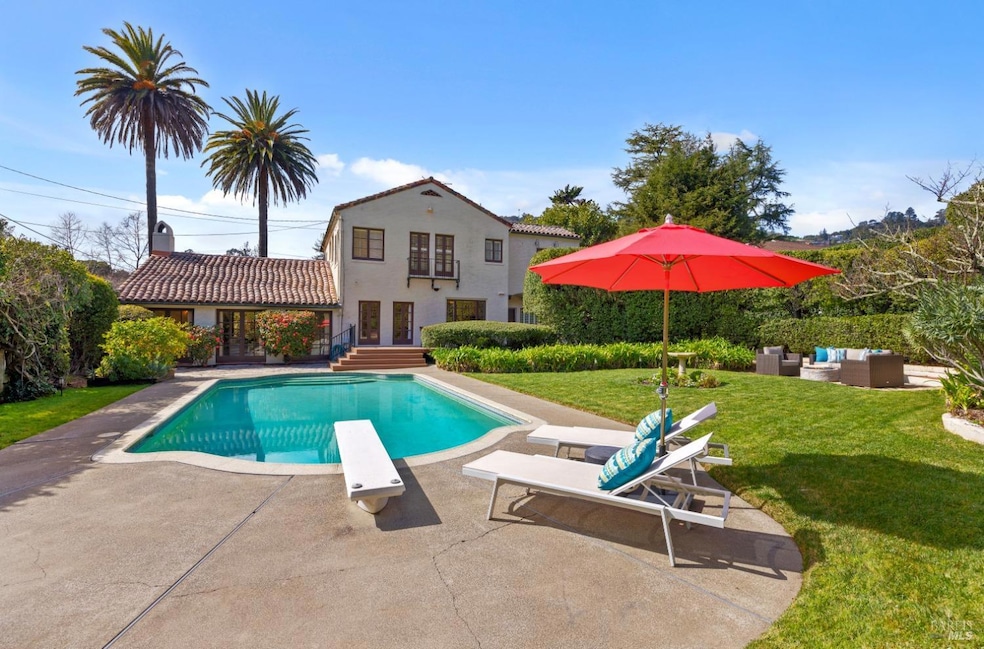
1720 Grand Ave San Rafael, CA 94901
Dominican NeighborhoodHighlights
- Heated In Ground Pool
- 0.44 Acre Lot
- Living Room with Fireplace
- Terra Linda High School Rated A-
- Deck
- Cathedral Ceiling
About This Home
As of April 2025Experience the allure of this inviting Spanish Mediterranean retreat, showcasing picturesque grounds, unique architectural details, and beautifully designed living spaces that create an idyllic setting. Set on nearly half an acre in the desirable Dominican neighborhood, this enchanting property is a haven for entertainers, featuring a huge sunny backyard, a glistening pool, an expansive patio, an entertainment deck, a lush lawn, a pergola, manicured landscaping, and serene gardens. The dramatic living room features soaring vaulted ceilings with exposed wood beams and intricate detailing, hardwood floors, a fireplace, and large windows. Incredible sunroom with a sculptural fountain and French doors opening to the outdoors. Beautiful formal dining room with a beamed ceiling and a Juliet balcony. The functional kitchen features hardwood floors, a built-in desk, granite countertops, stainless steel appliances, and an adjacent casual dining area with outdoor access. The converted garage is the ideal space for a family/media room. Light and bright main level ensuite bedroom. The upper level features a comfortable primary suite, two additional bedrooms, an office, a sitting room/dressing room, and a full bath. Long private driveway with parking for multiple vehicles.
Last Buyer's Agent
Jonathan Dahan
Canty Real Estate Group, Inc License #02235012
Home Details
Home Type
- Single Family
Est. Annual Taxes
- $29,629
Year Built
- Built in 1928
Lot Details
- 0.44 Acre Lot
- Landscaped
Home Design
- Tile Roof
Interior Spaces
- 3,507 Sq Ft Home
- 2-Story Property
- Beamed Ceilings
- Cathedral Ceiling
- Formal Entry
- Family Room
- Living Room with Fireplace
- 2 Fireplaces
- Formal Dining Room
- Sun or Florida Room
- Partial Basement
Kitchen
- Breakfast Area or Nook
- Double Oven
- Gas Cooktop
- Range Hood
- Freezer
- Dishwasher
- Wine Refrigerator
- Granite Countertops
Flooring
- Wood
- Carpet
- Tile
Bedrooms and Bathrooms
- 4 Bedrooms
- Main Floor Bedroom
- Primary Bedroom Upstairs
- Walk-In Closet
- Bathroom on Main Level
- 3 Full Bathrooms
- Tile Bathroom Countertop
- Bathtub with Shower
- Separate Shower
- Window or Skylight in Bathroom
Laundry
- Dryer
- Washer
Home Security
- Carbon Monoxide Detectors
- Fire and Smoke Detector
Parking
- 4 Parking Spaces
- Converted Garage
- Gravel Driveway
- Uncovered Parking
Pool
- Heated In Ground Pool
- Gas Heated Pool
Outdoor Features
- Balcony
- Deck
- Patio
Utilities
- No Cooling
- Central Heating
Listing and Financial Details
- Assessor Parcel Number 015-041-31
Map
Home Values in the Area
Average Home Value in this Area
Property History
| Date | Event | Price | Change | Sq Ft Price |
|---|---|---|---|---|
| 04/18/2025 04/18/25 | Sold | $2,375,000 | -4.1% | $677 / Sq Ft |
| 04/01/2025 04/01/25 | Pending | -- | -- | -- |
| 03/05/2025 03/05/25 | For Sale | $2,477,000 | +11.3% | $706 / Sq Ft |
| 06/23/2023 06/23/23 | Sold | $2,225,000 | -11.0% | $634 / Sq Ft |
| 06/08/2023 06/08/23 | Pending | -- | -- | -- |
| 05/09/2023 05/09/23 | Price Changed | $2,499,000 | -9.1% | $713 / Sq Ft |
| 03/28/2023 03/28/23 | For Sale | $2,749,000 | -- | $784 / Sq Ft |
Tax History
| Year | Tax Paid | Tax Assessment Tax Assessment Total Assessment is a certain percentage of the fair market value that is determined by local assessors to be the total taxable value of land and additions on the property. | Land | Improvement |
|---|---|---|---|---|
| 2024 | $29,629 | $2,269,500 | $1,224,000 | $1,045,500 |
| 2023 | $5,063 | $245,918 | $85,422 | $160,496 |
| 2022 | $4,277 | $241,096 | $83,747 | $157,349 |
| 2021 | $2,107 | $236,370 | $82,105 | $154,265 |
| 2020 | $4,198 | $233,932 | $81,250 | $152,682 |
| 2019 | $3,786 | $229,345 | $79,657 | $149,688 |
| 2018 | $3,759 | $224,848 | $78,095 | $146,753 |
| 2017 | $3,646 | $220,440 | $76,564 | $143,876 |
| 2016 | $3,510 | $216,118 | $75,063 | $141,055 |
| 2015 | $3,361 | $212,873 | $73,936 | $138,937 |
| 2014 | $3,200 | $208,703 | $72,488 | $136,215 |
Mortgage History
| Date | Status | Loan Amount | Loan Type |
|---|---|---|---|
| Previous Owner | $1,300,000 | New Conventional | |
| Previous Owner | $435,000 | Adjustable Rate Mortgage/ARM | |
| Previous Owner | $268,887 | New Conventional | |
| Previous Owner | $284,000 | Unknown | |
| Previous Owner | $99,999 | Unknown | |
| Previous Owner | $150,000 | Credit Line Revolving | |
| Previous Owner | $215,000 | Unknown |
Deed History
| Date | Type | Sale Price | Title Company |
|---|---|---|---|
| Deed | -- | None Listed On Document | |
| Grant Deed | $2,225,000 | First American Title | |
| Interfamily Deed Transfer | -- | First American Title Company | |
| Gift Deed | -- | -- |
Similar Homes in San Rafael, CA
Source: Bay Area Real Estate Information Services (BAREIS)
MLS Number: 325018764
APN: 015-041-31
- 1723 Grand Ave
- 1579 Lincoln Ave Unit 309
- 1579 Lincoln Ave Unit 211
- 31 Corte Mesa Dr
- 22 Glenwood Dr
- 2 Prospect Dr
- 833 Belle Ave
- 0 Coleman Dr Unit 325018371
- 317 Coleman Dr
- 350 Coleman Dr
- 110 Mountain View Ave
- 19 Watt Ave
- 1433 Nye St
- 58 Fair Dr
- 57 Fair Dr
- 86 Fair Dr
- 89 Fair Dr
- 1214 Lincoln Ave
- 83 Chula Vista Dr
- 273 Locust Ave
