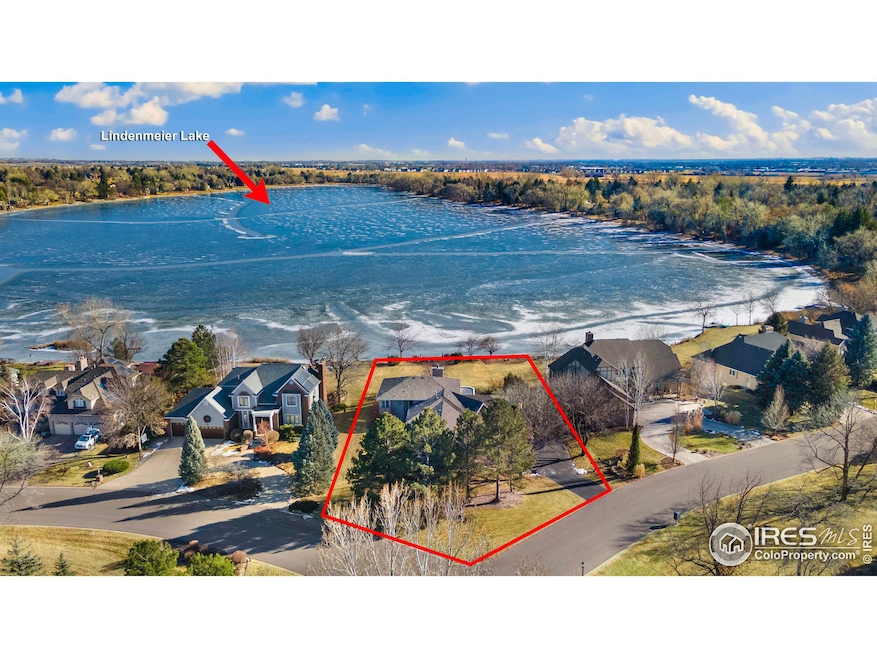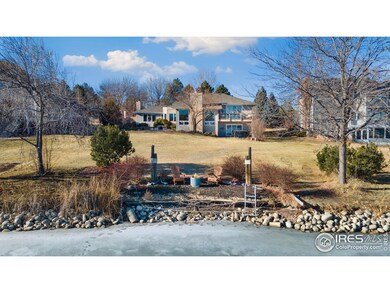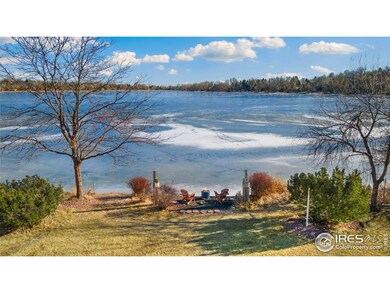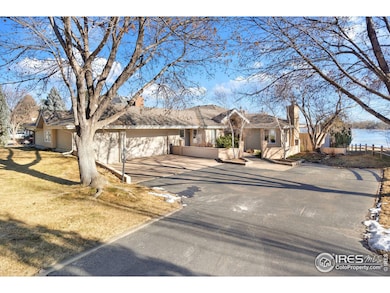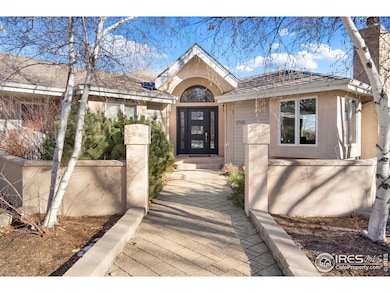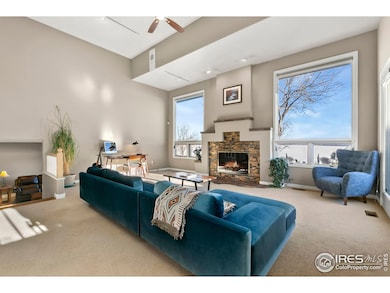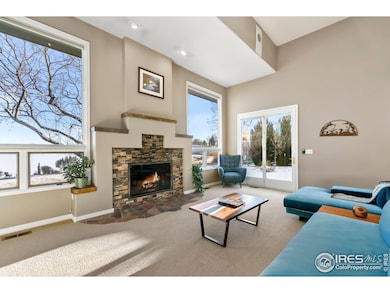
1720 Linden Way Fort Collins, CO 80524
Highlights
- Lake Front
- Spa
- Deck
- Tavelli Elementary School Rated A-
- Open Floorplan
- 4-minute walk to Tavelli Tiger World Playground
About This Home
As of February 2025A VACATION HOME AT HOME. More than a place to live, a peaceful sanctuary! This custom masterpiece sits on a prime LAKEFRONT lot, offering views that are nothing short of breathtaking. Designed by Vaught-Frye Architects and built by the legendary Bernie Cain, every detail has been carefully curated, resulting in a seamless fusion of style and functionality. A charming courtyard offers a grand invitation into your new home. Inside, the unique layout and quality interior designs are evident, with hardwood floors guiding you through spacious rooms bathed in an abundance of natural light, elevating the ambiance instantly. The living room, centered around a marble gas fireplace, serves as a refined space perfect for relaxation. At the heart of the home, the kitchen features granite counters, tiled backsplash, a center island w/ seating, and a pantry. A cozy breakfast nook offers panoramic waterfront views, making every meal a scenic delight. A dining room, which currently functions as a den, is nestled in a quiet corner of the house. The family room features a stone-trimmed gas fireplace and doors that open onto a stone patio, blending indoor comfort with outdoor living. This inviting space is ideal for hosting friends and family, with the lake providing a picturesque setting for every occasion. The lower-level recreation room adds another layer of entertainment potential, complete with an updated wet bar, an additional bed and bath for guests, and access to another stone patio with a hot tub. Your spacious primary suite is a true retreat, boasting a spa-like ensuite bath, a walk-in closet, and a private deck overlooking the lake. A dedicated office area ensures you have a focused space when needed and can easily double as an additional bedroom. Step outside to one of the best vantage points on Lindenmeier Lake and embrace lakeside living at its finest! Fully stocked with fish for the avid angler and pristine waters awaiting your next kayak or paddleboard adventure.
Last Buyer's Agent
Non-IRES Agent
Non-IRES
Home Details
Home Type
- Single Family
Est. Annual Taxes
- $9,192
Year Built
- Built in 1987
Lot Details
- 0.58 Acre Lot
- Lake Front
- River Front
- Corner Lot
- Sprinkler System
- Property is zoned UR1
HOA Fees
- $217 Monthly HOA Fees
Parking
- 3 Car Attached Garage
Home Design
- Contemporary Architecture
- Wood Frame Construction
- Composition Roof
- Wood Siding
- Stucco
Interior Spaces
- 3,598 Sq Ft Home
- 3-Story Property
- Open Floorplan
- Wet Bar
- Central Vacuum
- Bar Fridge
- Cathedral Ceiling
- Ceiling Fan
- Gas Fireplace
- French Doors
- Family Room
- Living Room with Fireplace
- Dining Room
- Recreation Room with Fireplace
- Water Views
- Crawl Space
Kitchen
- Eat-In Kitchen
- Gas Oven or Range
- Microwave
- Dishwasher
- Kitchen Island
- Disposal
Flooring
- Wood
- Carpet
Bedrooms and Bathrooms
- 4 Bedrooms
- Main Floor Bedroom
- Walk-In Closet
- Primary bathroom on main floor
- Spa Bath
Laundry
- Laundry on main level
- Dryer
- Washer
Outdoor Features
- Spa
- Access To Lake
- River Nearby
- Balcony
- Deck
- Patio
- Outdoor Gas Grill
Schools
- Tavelli Elementary School
- Lincoln Middle School
- Poudre High School
Utilities
- Forced Air Heating and Cooling System
- High Speed Internet
- Satellite Dish
- Cable TV Available
Listing and Financial Details
- Assessor Parcel Number R1181106
Community Details
Overview
- Association fees include common amenities, trash, management
- Linden Lake Subdivision
Recreation
- Tennis Courts
- Park
Map
Home Values in the Area
Average Home Value in this Area
Property History
| Date | Event | Price | Change | Sq Ft Price |
|---|---|---|---|---|
| 02/28/2025 02/28/25 | Sold | $1,700,000 | -8.1% | $472 / Sq Ft |
| 01/17/2025 01/17/25 | For Sale | $1,850,000 | +23.3% | $514 / Sq Ft |
| 01/28/2022 01/28/22 | Off Market | $1,500,000 | -- | -- |
| 10/28/2021 10/28/21 | Sold | $1,500,000 | +20.0% | $420 / Sq Ft |
| 09/28/2021 09/28/21 | Pending | -- | -- | -- |
| 06/26/2021 06/26/21 | For Sale | $1,250,000 | -- | $350 / Sq Ft |
Tax History
| Year | Tax Paid | Tax Assessment Tax Assessment Total Assessment is a certain percentage of the fair market value that is determined by local assessors to be the total taxable value of land and additions on the property. | Land | Improvement |
|---|---|---|---|---|
| 2025 | $8,752 | $98,256 | $8,710 | $89,546 |
| 2024 | $8,752 | $98,256 | $8,710 | $89,546 |
| 2022 | $6,651 | $69,681 | $9,035 | $60,646 |
| 2021 | $6,040 | $71,686 | $9,295 | $62,391 |
| 2020 | $5,873 | $69,355 | $9,295 | $60,060 |
| 2019 | $5,899 | $69,355 | $9,295 | $60,060 |
| 2018 | $6,090 | $66,240 | $9,360 | $56,880 |
| 2017 | $6,069 | $66,240 | $9,360 | $56,880 |
| 2016 | $5,575 | $60,544 | $10,348 | $50,196 |
| 2015 | $5,536 | $60,550 | $10,350 | $50,200 |
| 2014 | $5,230 | $56,840 | $10,350 | $46,490 |
Mortgage History
| Date | Status | Loan Amount | Loan Type |
|---|---|---|---|
| Open | $806,500 | New Conventional | |
| Previous Owner | $318,000 | Credit Line Revolving | |
| Previous Owner | $625,000 | New Conventional | |
| Previous Owner | $388,445 | New Conventional | |
| Previous Owner | $400,000 | Purchase Money Mortgage | |
| Previous Owner | $300,000 | Credit Line Revolving | |
| Previous Owner | $487,000 | Unknown | |
| Previous Owner | $513,200 | Unknown | |
| Previous Owner | $512,000 | Unknown | |
| Previous Owner | $27,400 | Unknown | |
| Previous Owner | $512,750 | No Value Available | |
| Previous Owner | $312,300 | Unknown | |
| Previous Owner | $312,200 | Unknown | |
| Closed | $100,000 | No Value Available |
Deed History
| Date | Type | Sale Price | Title Company |
|---|---|---|---|
| Warranty Deed | $1,700,000 | None Listed On Document | |
| Quit Claim Deed | -- | -- | |
| Warranty Deed | $1,500,000 | Guardian Title | |
| Interfamily Deed Transfer | -- | None Available | |
| Warranty Deed | $725,000 | Guardian Title | |
| Interfamily Deed Transfer | -- | Land Title Guarantee Company | |
| Warranty Deed | $645,000 | Land Title Guarantee Company | |
| Warranty Deed | $395,700 | -- |
Similar Homes in Fort Collins, CO
Source: IRES MLS
MLS Number: 1024772
APN: 88313-14-036
- 1704 Linden Way
- 1026 Linden Gate Ct
- 1117 Miramont Dr
- 0 Lorraine Dr
- 1404 Miramont Dr
- 1722 Hillside Dr
- 1808 Kalmar Ct
- 1543 Bayberry Cir
- 945 Abbot Ln Unit 2
- 945 Abbot Ln Unit 1
- 945 Abbot Ln Unit 5
- 938 Schlagel St Unit 6
- 938 Schlagel St Unit 7
- 938 Schlagel St Unit 4
- 945 Abbott Ln
- 945 Abbott Ln Unit 3
- 325 Sundance Cir N
- 2127 Ford Ln
- 320 Butch Cassidy Dr Unit 3
- 919 Schlagel St Unit 5
