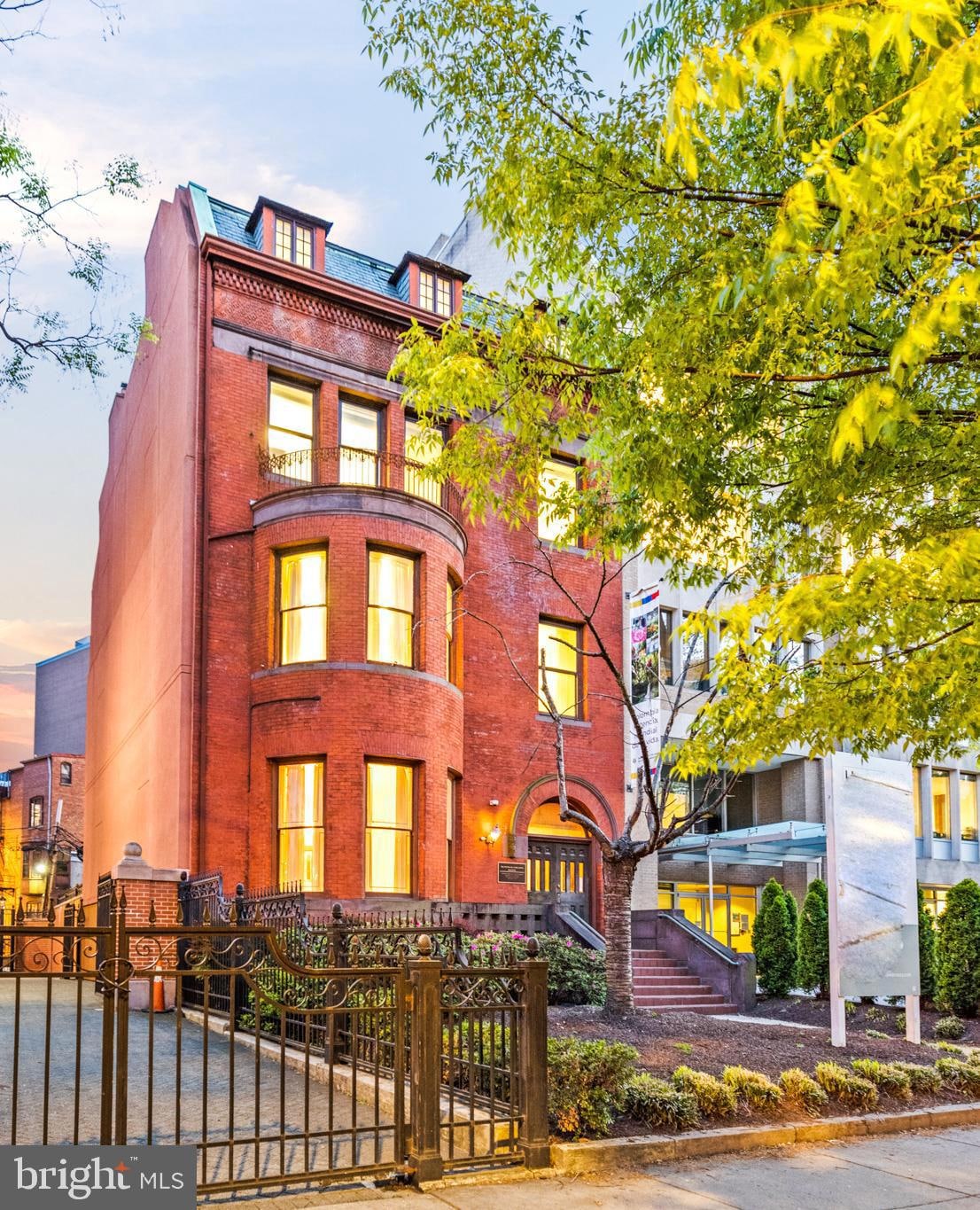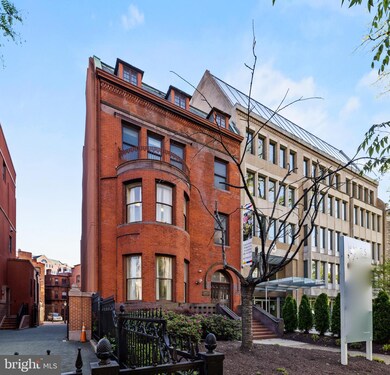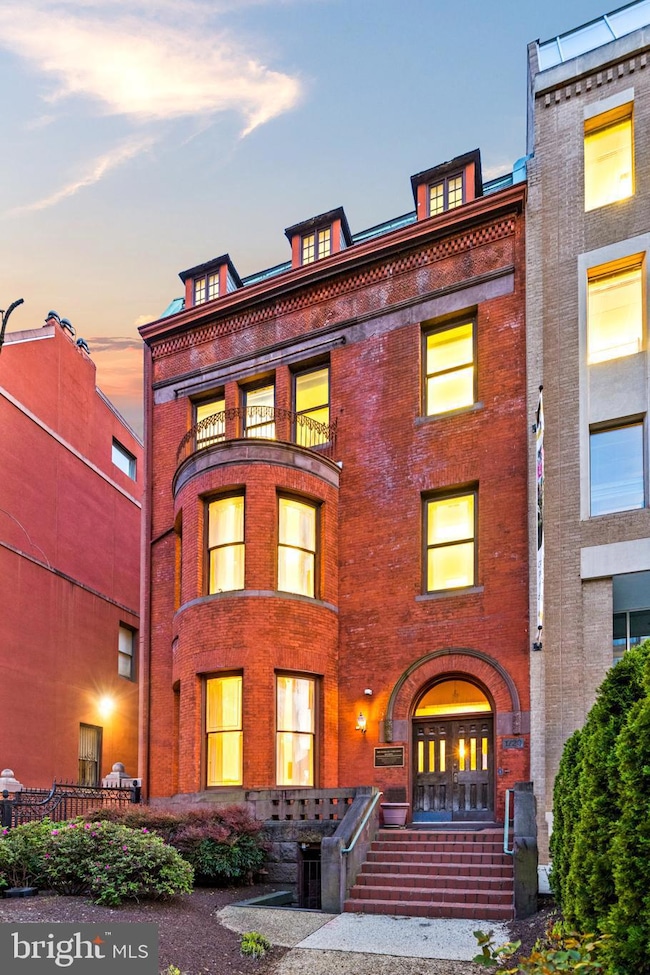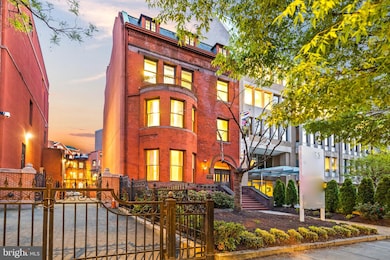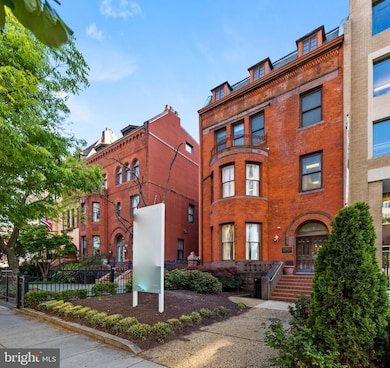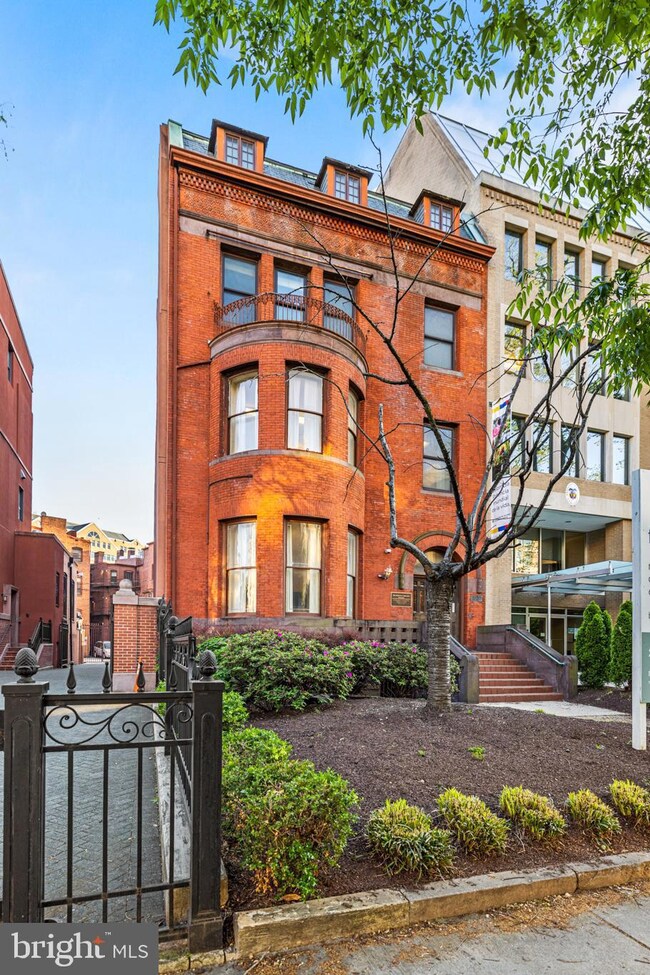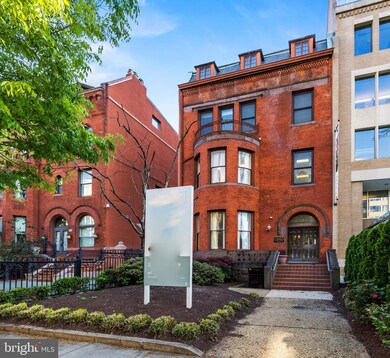
1720 Massachusetts Ave NW Washington, DC 20036
Dupont Circle NeighborhoodEstimated payment $32,349/month
Highlights
- 0.07 Acre Lot
- Wood Flooring
- No HOA
- School Without Walls @ Francis-Stevens Rated A-
- 1 Fireplace
- 5-minute walk to Stead Park
About This Home
Versatility is the name of the game when it comes to 1720 Mass Ave. The former headquarters of the Congressional Black Caucus Foundation, this 12,000 square foot structure is zoned for pretty much anything that can be done to a building. Want a single residence execution? It's zoned for that. Have a business or non-profit that changes the world? It's zoned for that. Want to offer luxury apartment living in historic and always vibrant Dupont Circle? It's zoned for that. Want an embassy to represent the interests of the new country you just founded? Yep, it's zoned for that, too.
Whatever you decide to do with the five levels that comprise 1720 Mass Ave just know that you'll be surrounded by some of the best that DC has to offer in terms of dining, shopping and cultural experiences due to, once again, its location in Dupont Circle on Embassy Row. You can take the train to your new home/office/think tank/secret lair as it is just two blocks from the Metro Red Line (Dupont Circle) or if you do need to take a drive, know that you have somewhere to park with FOUR dedicated parking spaces!
You have great ideas; this is the place to turn them into greater realities. 1720 Mass AVe is zoned MU-15 (mixed use, institutional, commercial, and residential). Email agent for access to deal room containing: feasibility study, zoning analysis, comp studies, and survey.
Home Details
Home Type
- Single Family
Year Built
- Built in 1930
Lot Details
- 3,100 Sq Ft Lot
- Historic Home
- Property is in excellent condition
- Property is zoned MU-1/DC
Home Design
- Concrete Perimeter Foundation
Interior Spaces
- 11,800 Sq Ft Home
- 1 Fireplace
- Den
- Basement with some natural light
Flooring
- Wood
- Carpet
Bedrooms and Bathrooms
- 9 Bedrooms
Home Security
- Home Security System
- Exterior Cameras
Parking
- 4 Parking Spaces
- Driveway
Utilities
- Central Air
- Cooling System Utilizes Natural Gas
- Hot Water Heating System
- Natural Gas Water Heater
- Municipal Trash
Additional Features
- Doors are 32 inches wide or more
- Urban Location
Community Details
- No Home Owners Association
- Dupont Subdivision
- Property has 5 Levels
Listing and Financial Details
- Tax Lot 830
- Assessor Parcel Number 0158//0830
Map
Home Values in the Area
Average Home Value in this Area
Tax History
| Year | Tax Paid | Tax Assessment Tax Assessment Total Assessment is a certain percentage of the fair market value that is determined by local assessors to be the total taxable value of land and additions on the property. | Land | Improvement |
|---|---|---|---|---|
| 2024 | $201,015 | $4,020,290 | $2,086,920 | $1,933,370 |
| 2023 | $68,686 | $4,162,810 | $2,046,000 | $2,116,810 |
| 2022 | $62,887 | $3,811,310 | $2,046,000 | $1,765,310 |
| 2021 | $70,700 | $4,284,860 | $2,046,000 | $2,238,860 |
| 2020 | $72,189 | $4,375,090 | $1,860,000 | $2,515,090 |
| 2019 | $68,596 | $4,157,360 | $1,860,000 | $2,297,360 |
| 2018 | $72,900 | $4,264,880 | $0 | $0 |
| 2017 | $75,240 | $4,391,370 | $0 | $0 |
| 2016 | $80,137 | $4,656,030 | $0 | $0 |
| 2015 | $76,694 | $4,469,940 | $0 | $0 |
| 2014 | $61,893 | $4,339,750 | $0 | $0 |
Property History
| Date | Event | Price | Change | Sq Ft Price |
|---|---|---|---|---|
| 05/17/2024 05/17/24 | For Sale | $4,999,900 | 0.0% | $424 / Sq Ft |
| 05/15/2024 05/15/24 | Price Changed | $4,999,900 | -- | $424 / Sq Ft |
Similar Homes in Washington, DC
Source: Bright MLS
MLS Number: DCDC2138334
APN: 0158-0830
- 1745 N St NW Unit 108
- 1230 17th St NW
- 1711 Massachusetts Ave NW Unit 432
- 1711 Massachusetts Ave NW Unit 834
- 1711 Massachusetts Ave NW Unit 817
- 1711 Massachusetts Ave NW Unit 622
- 1727 Massachusetts Ave NW Unit 307
- 1727 Massachusetts Ave NW Unit 614
- 1727 Massachusetts Ave NW Unit 704
- 1727 Massachusetts Ave NW Unit 108
- 1718 P St NW Unit L18
- 1718 P St NW Unit 220
- 1718 P St NW Unit 411
- 1718 P St NW Unit 509
- 1718 P St NW Unit T19
- 1325 18th St NW Unit 101
- 1325 18th St NW Unit 706
- 1325 18th St NW Unit 307
- 1325 18th St NW Unit RP-104
- 1325 18th St NW Unit RP-103
