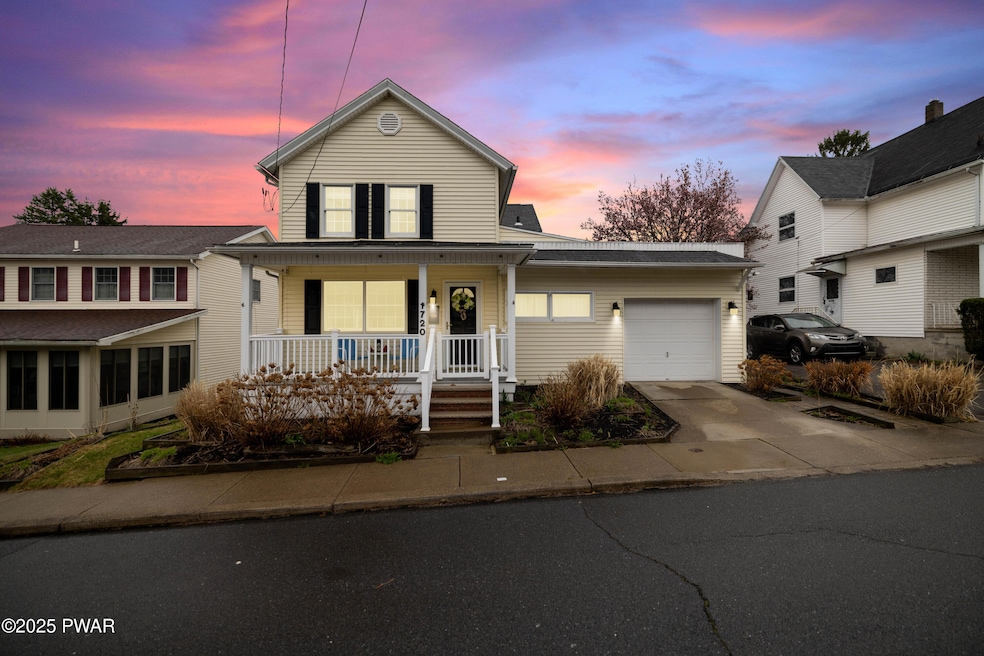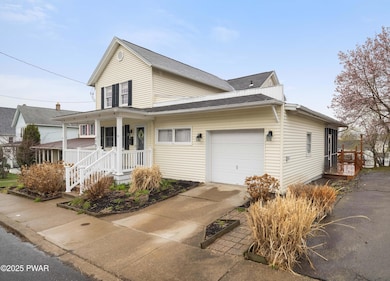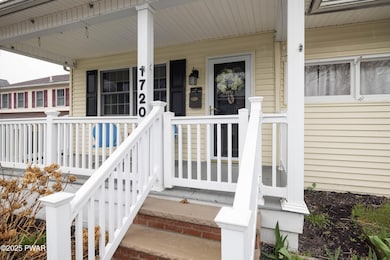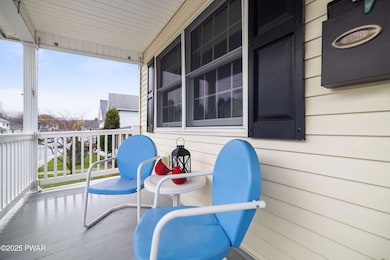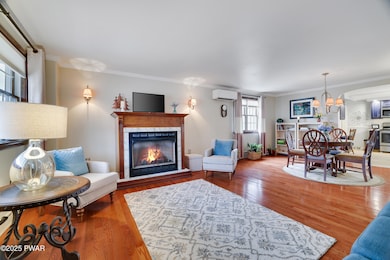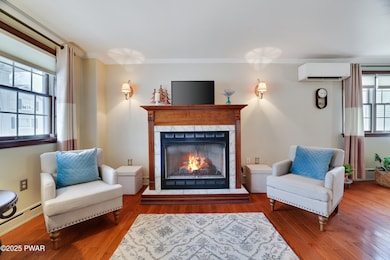
1720 Mcdonough Ave Scranton, PA 18508
Tripp's Park NeighborhoodEstimated payment $1,530/month
Highlights
- Hot Property
- Mountain View
- Wood Flooring
- Above Ground Pool
- Deck
- Bonus Room
About This Home
Multiple offers received, Highest and Best due Wednesday 4/23 at 8pmWELCOME to this charming home! Start your day with coffee on the cozy front porch, surrounded by distant mountain views and peaceful vibes. Step inside to a spacious and inviting living room/dining room combo, centered around a cozy propane fireplace -- perfect for chilly nights.The bright, open kitchen is ideal for entertaining, with flexible spaces throughout the home that offer endless possibilities. Enjoy summer evenings in the screened-in side porch, overlooking a multi-tiered deck, an above-ground pool, and a large fenced-in backyard complete with a storage shed.The lower level features an open space with built-in bookshelves, a perfect flexible space for or an office, gym, or playroom. There is an adjoining sitting room/TV room for even more tranquility. The sliding doors open to the back deck, great for relaxing or entertaining by the pool.Upstairs, you'll find the spacious main bedroom and additional bedrooms, each with generous closet space. The full bathroom features a relaxing soaking tub to unwind at the end of the day.All of this is nestled on a quiet street, yet just minutes from shopping, museums, colleges, highways, and public transportation. A fantastic commuter location!Come take a look -- you won't be disappointed!
Listing Agent
Berkshire Hathaway HomeServices Pocono Real Estate Milford License #RS358515

Home Details
Home Type
- Single Family
Est. Annual Taxes
- $3,150
Year Built
- Built in 1940
Lot Details
- 7,405 Sq Ft Lot
- Back Yard Fenced
Parking
- 1 Car Garage
- Off-Street Parking
Home Design
- Composition Roof
- Vinyl Siding
Interior Spaces
- 2,212 Sq Ft Home
- 3-Story Property
- Free Standing Fireplace
- Awning
- Drapes & Rods
- Aluminum Window Frames
- Family Room
- Living Room with Fireplace
- Dining Room
- Bonus Room
- Storage
- Mountain Views
- Attic Fan
Kitchen
- Eat-In Kitchen
- Free-Standing Electric Range
- Microwave
- Dishwasher
Flooring
- Wood
- Carpet
- Concrete
- Luxury Vinyl Tile
Bedrooms and Bathrooms
- 3 Bedrooms
- Walk-In Closet
Laundry
- Laundry on lower level
- Dryer
- Washer
Basement
- Heated Basement
- Walk-Out Basement
- Basement Fills Entire Space Under The House
- Block Basement Construction
- Stubbed For A Bathroom
- Crawl Space
- Basement Storage
Outdoor Features
- Above Ground Pool
- Deck
- Screened Patio
- Front Porch
Utilities
- Ductless Heating Or Cooling System
- Heating Available
- 200+ Amp Service
- Cable TV Available
Community Details
- No Home Owners Association
Listing and Financial Details
- Assessor Parcel Number 13407040008
Map
Home Values in the Area
Average Home Value in this Area
Tax History
| Year | Tax Paid | Tax Assessment Tax Assessment Total Assessment is a certain percentage of the fair market value that is determined by local assessors to be the total taxable value of land and additions on the property. | Land | Improvement |
|---|---|---|---|---|
| 2025 | $3,150 | $10,000 | $1,250 | $8,750 |
| 2024 | $2,874 | $10,000 | $1,250 | $8,750 |
| 2023 | $2,874 | $10,000 | $1,250 | $8,750 |
| 2022 | $2,811 | $10,000 | $1,250 | $8,750 |
| 2021 | $2,811 | $10,000 | $1,250 | $8,750 |
| 2020 | $2,757 | $10,000 | $1,250 | $8,750 |
| 2019 | $2,592 | $10,000 | $1,250 | $8,750 |
| 2018 | $2,592 | $10,000 | $1,250 | $8,750 |
| 2017 | $2,545 | $10,000 | $1,250 | $8,750 |
| 2016 | $733 | $10,000 | $1,250 | $8,750 |
| 2015 | $1,570 | $10,000 | $1,250 | $8,750 |
| 2014 | -- | $10,000 | $1,250 | $8,750 |
Property History
| Date | Event | Price | Change | Sq Ft Price |
|---|---|---|---|---|
| 04/17/2025 04/17/25 | For Sale | $227,000 | +8.1% | $103 / Sq Ft |
| 01/02/2024 01/02/24 | Sold | $210,000 | +6.7% | $95 / Sq Ft |
| 10/19/2023 10/19/23 | Pending | -- | -- | -- |
| 10/11/2023 10/11/23 | For Sale | $196,900 | -- | $89 / Sq Ft |
Deed History
| Date | Type | Sale Price | Title Company |
|---|---|---|---|
| Deed | $210,000 | None Listed On Document | |
| Deed | $27,000 | -- |
Mortgage History
| Date | Status | Loan Amount | Loan Type |
|---|---|---|---|
| Open | $10,500 | No Value Available | |
| Open | $206,196 | FHA | |
| Previous Owner | $102,000 | Credit Line Revolving | |
| Previous Owner | $20,000 | Credit Line Revolving | |
| Previous Owner | $71,000 | New Conventional |
Similar Homes in Scranton, PA
Source: Pike/Wayne Association of REALTORS®
MLS Number: PWBPW251001
APN: 13407040008
- 417 Cayuga St
- 439 Putnam St
- 326 1/2 Warren St
- 320 Cayuga St
- 1618 Return Ave
- 461 Oak St
- R1718 Wayne Ave
- 325 Ferdinand St
- 1758 Wayne Ave
- 1711 N Sumner Ave
- 227 Ferdinand St
- 314 W Market St
- 218 Theodore St
- 1920 Wayne Ave
- 1662 Sweeney Ave
- 2205 Kelly Ave
- 128 School St
- 1504 Church Ave Unit 1506
- 1502 Church Ave
- 2135 Brick Ave
